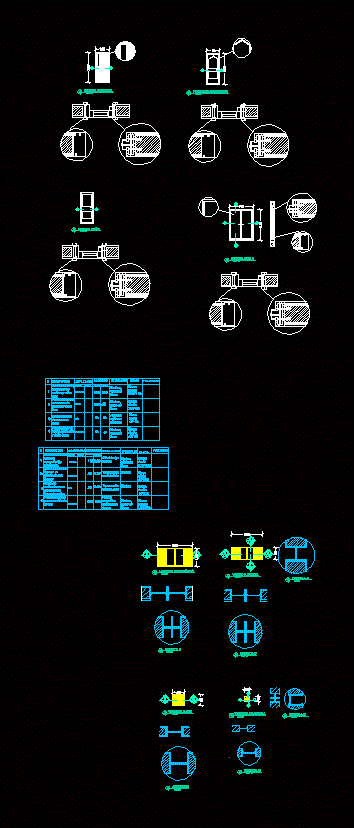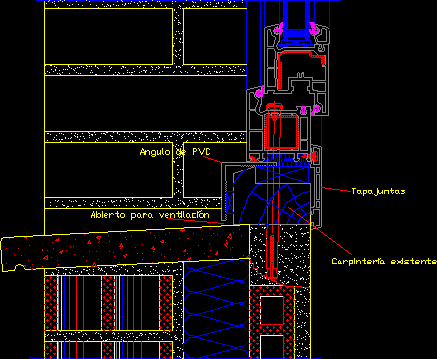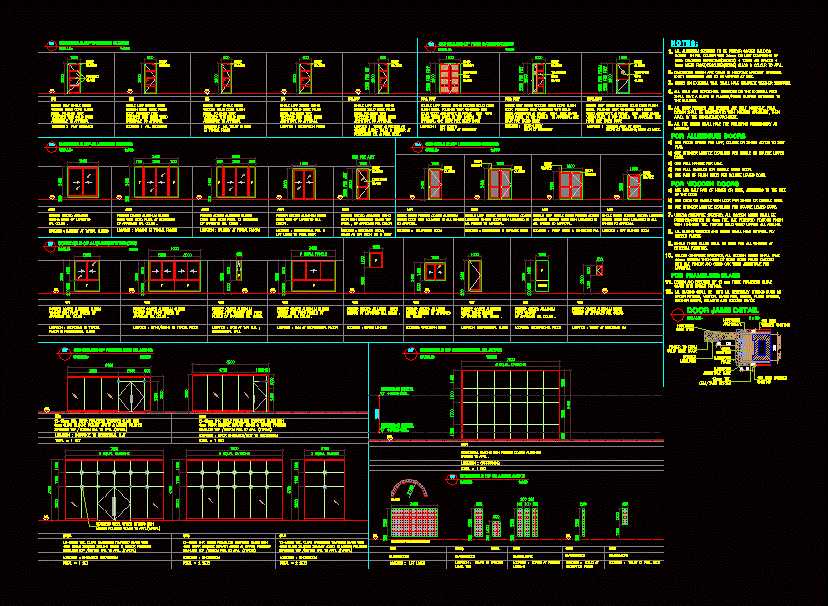Detalels Doors And Windows DWG Detail for AutoCAD
ADVERTISEMENT

ADVERTISEMENT
Construction of – windows unions; details door – window
Drawing labels, details, and other text information extracted from the CAD file (Translated from Spanish):
main door, door rooms, exterior windows, kitchen window, b-b ‘cut, a-a cut’, bathroom door, double door, description, location, dimension, materials, frame, fixings, area, axes, width, height, fixed aluminum window with grid, exterior, kitchen, bathroom, stairs, aluminum, aluminum grill, wooden door with a fixed glass window, smooth wooden door with a two-way design, smooth wooden door with a design of two rectangles, main, rooms, wood, locks, handle type cylinder, handle type arko model, magnetic latch for pvc body, staircase window, bathroom window
Raw text data extracted from CAD file:
| Language | Spanish |
| Drawing Type | Detail |
| Category | Doors & Windows |
| Additional Screenshots | |
| File Type | dwg |
| Materials | Aluminum, Glass, Wood, Other |
| Measurement Units | Metric |
| Footprint Area | |
| Building Features | |
| Tags | autocad, construction, Construction detail, DETAIL, details, door, doors, DWG, unions, window, windows |








