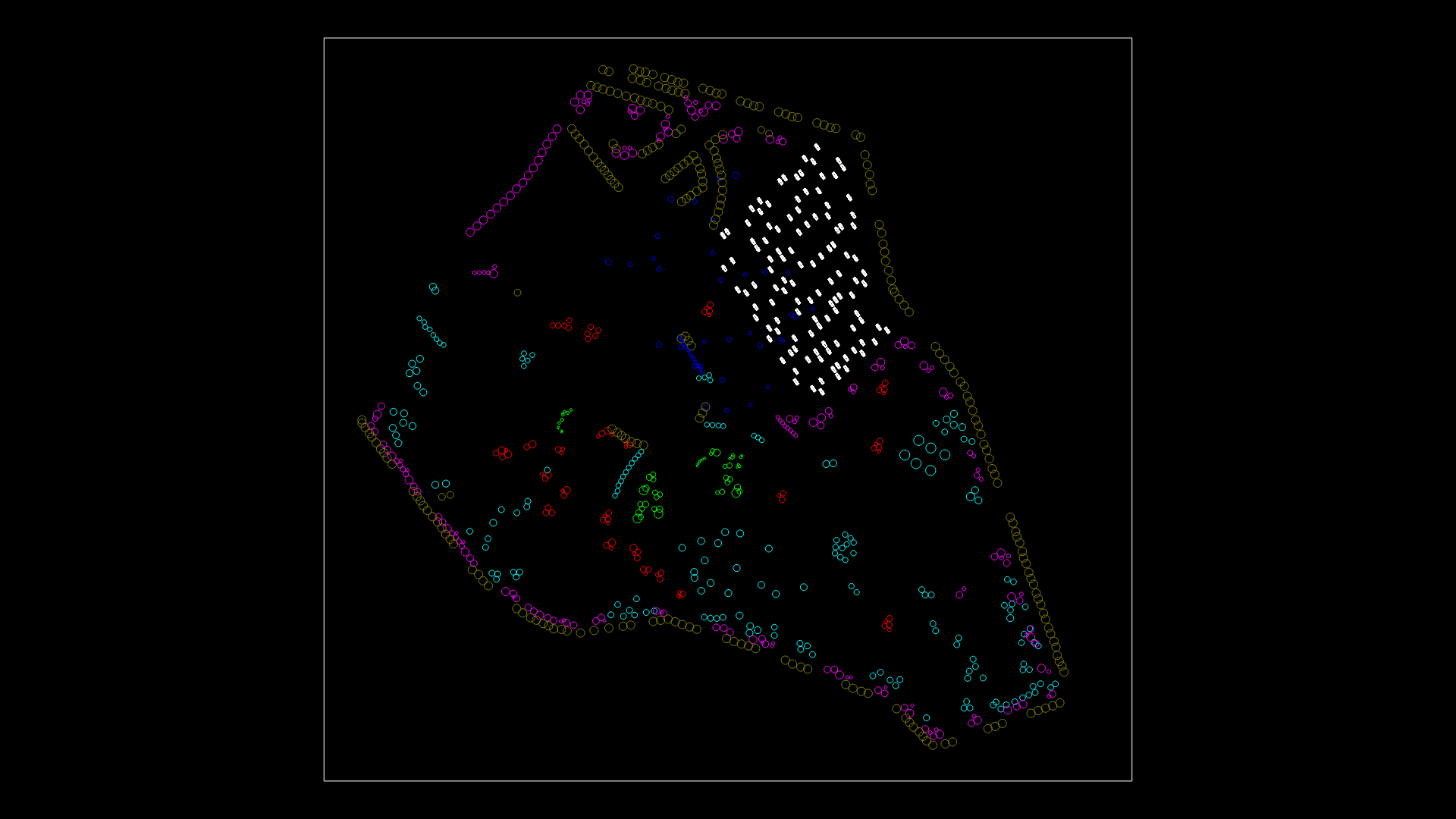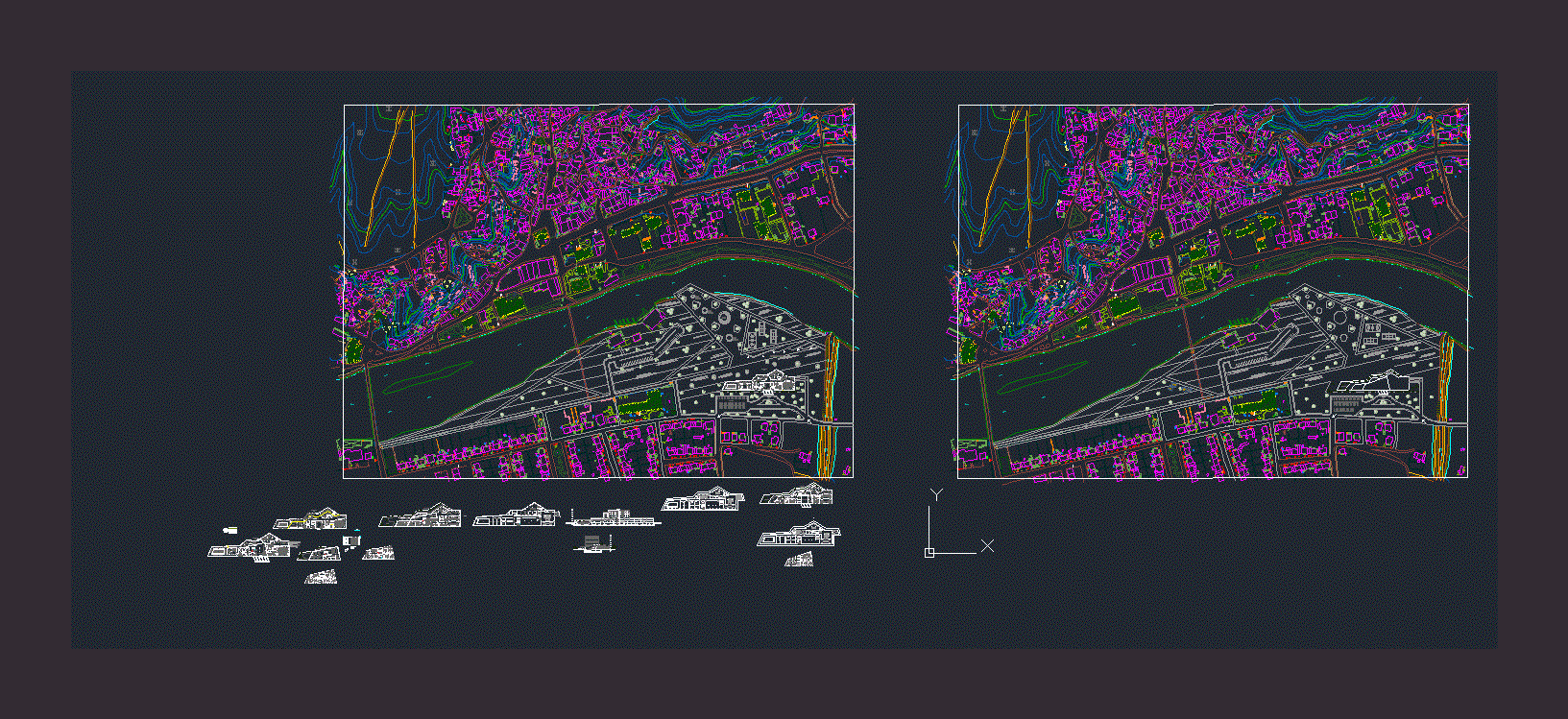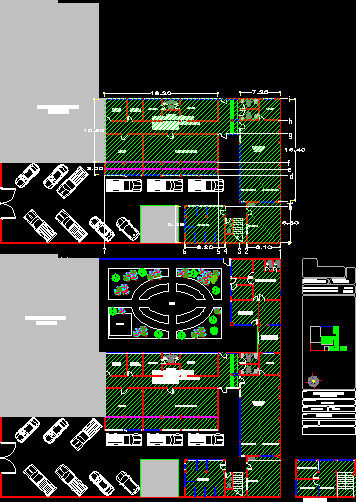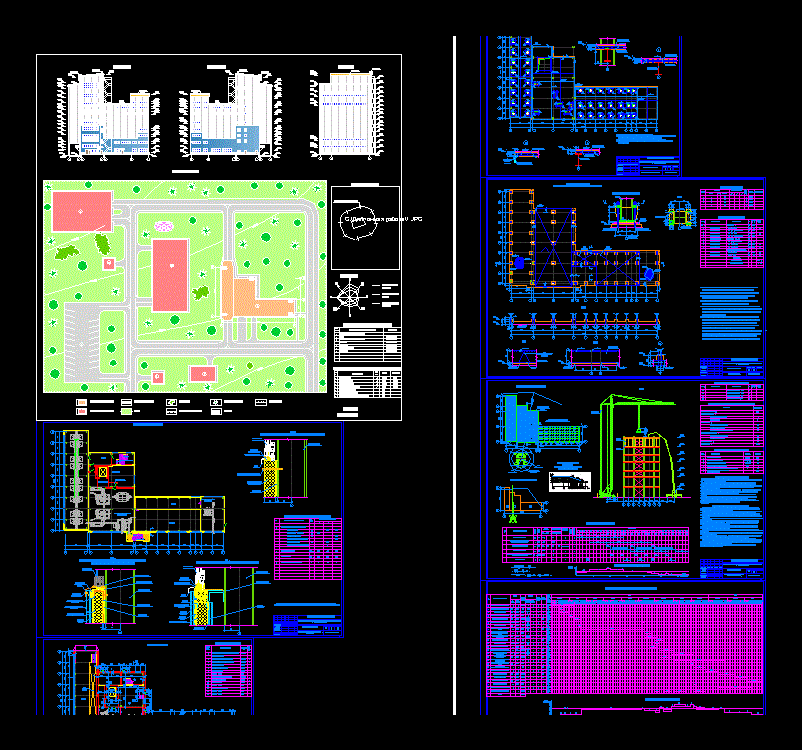Detallle Landscaping DWG Full Project for AutoCAD
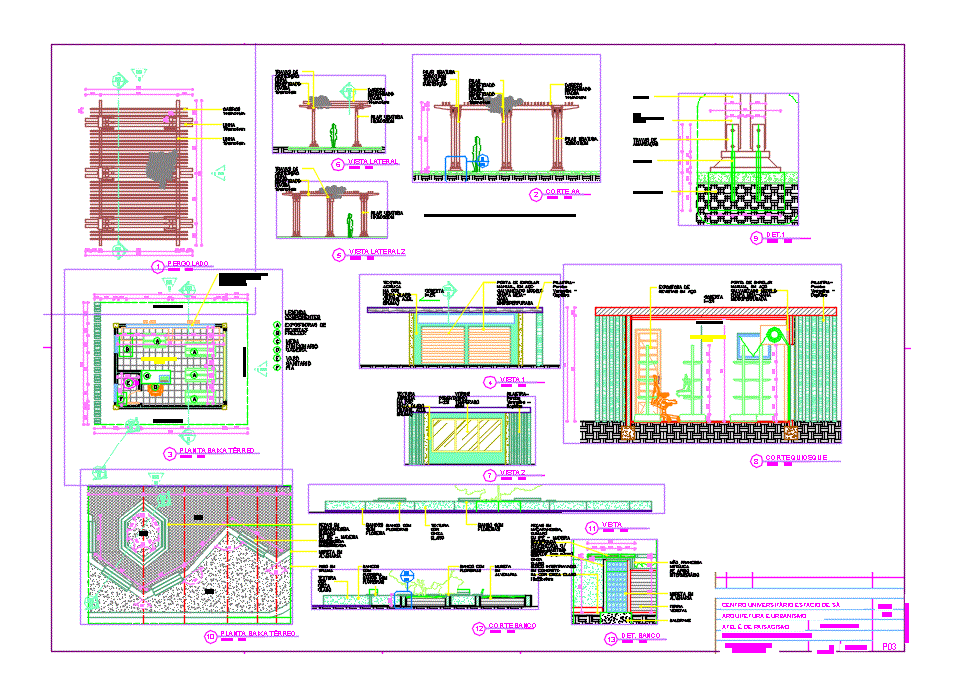
Construction details of a landscape project; kiosk; I pergola.
Drawing labels, details, and other text information extracted from the CAD file (Translated from Portuguese):
landscaping, architecture and urbanism, university center estacio de sa, scale, projection roof, as indicated, kiosk, benches and arbor, details, night, pergolado, cut aa, lateral view, pillar benefited itaúba, ground floor ground floor, court kiosk , manual winding door, galvanized steel model micro-perforated half-plate, manual winding door, galvanized steel model sheet microperforated half-cane, red pilaster – copiúba, plaster lining, concrete base, magazine display in steel, magazine racks, freezer, official desk, chair, toilet bowl, sink, anchor, bolt, holding latches, mooring locks, view, bank cut, det. bench, vegetable earth, baldrame, masonry wall, french hand metallic intermediate support, bench with flower boxes, wooden bench, mazaranduba, cumarú or ipê pieces – certified wood varnished, grass floor, benches with flower box, texture light gray color
Raw text data extracted from CAD file:
| Language | Portuguese |
| Drawing Type | Full Project |
| Category | Parks & Landscaping |
| Additional Screenshots | |
| File Type | dwg |
| Materials | Concrete, Masonry, Steel, Wood, Other |
| Measurement Units | Metric |
| Footprint Area | |
| Building Features | |
| Tags | amphitheater, autocad, construction, details, DWG, full, Kiosk, landscape, landscaping, park, parque, pergola, Project, recreation center |
