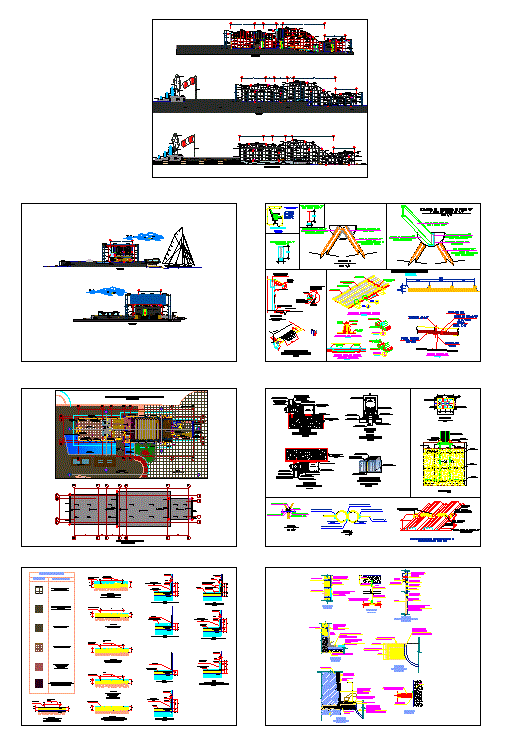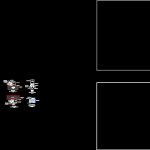Development Auditorium DWG Full Project for AutoCAD

This is a project in the province of Paita, in capacity of people in places of event this project has spacious function rooms, a large auditorium with a capacity of 110 people in its total capacity; account outdoor areas with large green areas, has an esplanade calculated for a large mass of people, this is a project thinking about the future, the quality and comfort are part of this project. Plants – Sections – Elevations – Development
Drawing labels, details, and other text information extracted from the CAD file (Translated from Spanish):
rotation and fixation hinge, counterplate door with stainless steel handles, black aluminum handle, top lock, low hinge with rotation base, convention blue color chair, counterplate door with stainless steel handles, polished and painted tarred wall in washable white latex, structural aluminum wall curtain wall, sshh men, marine showroom, auditorium, stage, entrance, tub. pvc-sap d, civic square, a-a cut, galvanized steel gutter precor, compacted concrete, base pedestal tarred polished and painted in white washable latex, tarred pedestal polished and painted in white washable latex, effigy a don Miguel Grau white marble sculpture, aluminum parante structural glass railing, esplanade, auditorium ngress, marine exhibition, entrance to room, court b – b, viewpoint, court d – d, high tide, beach, court c – c, sshh women, high tide retaining wall, lobby, beige polished series, sh men, brand celima rustic series, gray color, s.h. women, s.h. hall, stage, wood laminate floor, tuscan walnut color, bridge, effigy, marine exhibition hall, cement floor rubbed and polished, covered with high traffic carpet, emergency, exit, projection room, series sets, color rosso, workshop , hall, mark san lorenzo, white forge, trade, outdoor stage, concrete floor type i, non-slip series, decoration decorlux color cherry, ceiling projection, light blue, orange and beige, water mirror, aluminum frame structure curtain wall, showroom floor – auditorium, black, white and gray color, main elevation, tarred garden planter, polished and painted in champagne washable latex, polished tarred bleachers finished with white microcement, gutter detail, metal grid, lowering water, detail b, rainwater gutter see detail b, gutter arm, fastening angle, rain gutter, evacuation pipe, marble concrete panel ivory color and gray betas, ivory-colored marble concrete board and betas salmon, seated mixture, masonry wall, mortar, tarrajeo tarred, polished painted in washable latex, white color, silicone, luminaire, hoop, chemical mortar of fixation, cable suspension, profile h, wall, perimeter angle, welded shear connectors to the beam, metaldeck, metaldeck lid, welding, electric welding with cord seal, precort plate details, no scale, roof strap, typical panel fixation, seal, seal in overlaps, detail, detail of fastening panels, det., precor panel, butyl seal in cappings, hood, roof, strap, overlap detail, seal, overlap min., level slab, floor level, cut a – a, detail k, lintel, stainless, steel nail, drawer frame, applies wood, glass wool, pasty and painted, wood panel, on the floor, rubber stop, bb cut, glass, wool, frame, rubber, butt of, wood, applies of, between sheets of doors, overlap, acoustic solution, cut aa, cut cc, plant doors for rooms, screw, self-tapping, porous rubber, hinge, detail of doors for rooms, elevation, recessed, latch for, steel squeezer, embedded drum , lock, painted and plastered, agglomerate, wooden door, model chair, line of stroke, side view, convention, porcelain floor, false floor, striped underlayment, tile, similar to that of the, adoquin concrete floor, similar to the cobblestones, walnut color, gray, ceramic floor, white, high traffic carpet, painted tarrajeo, porcelain tile san lorenzo, contrazocalo, porcelain san lorenzo, tile floor, curtain wall, floor cobble of conceto, san lorenzo, floor porcelain tile, san lorenzo ceramic tile, ceramic floor, ceramic ceramics, high traffic, floor covered with carpet, structural silicone sealing, frame of glass structure, safety piece, structural silicone, detail armchair, det alle n, rainwater evacuation, roof plant
Raw text data extracted from CAD file:
| Language | Spanish |
| Drawing Type | Full Project |
| Category | Entertainment, Leisure & Sports |
| Additional Screenshots |
 |
| File Type | dwg |
| Materials | Aluminum, Concrete, Glass, Masonry, Steel, Wood, Other |
| Measurement Units | Metric |
| Footprint Area | |
| Building Features | Garden / Park, Deck / Patio |
| Tags | Auditorium, autocad, capacity, cinema, development, DWG, event, full, people, places, Project, province, Theater, theatre |








