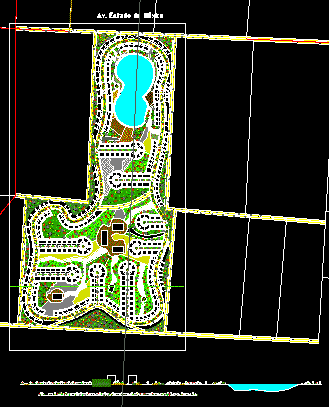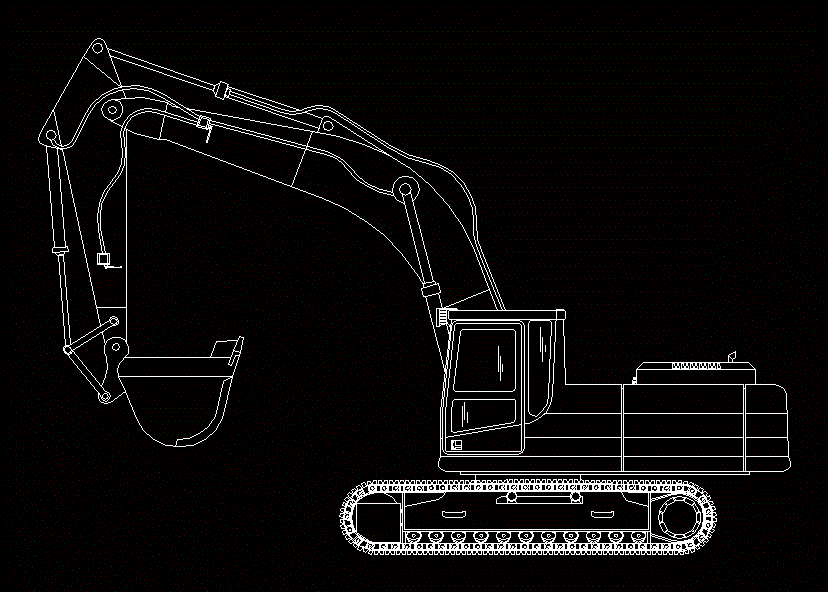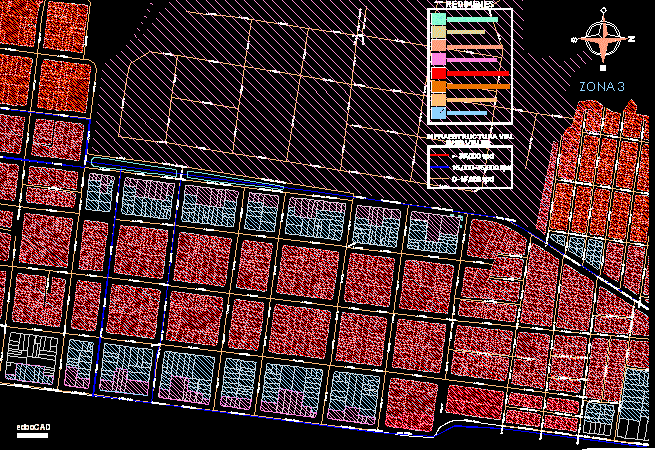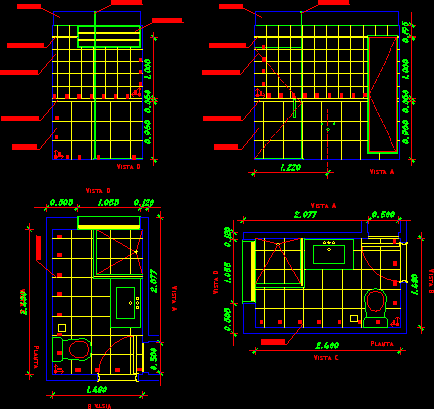Development Plan, Metepec, Mexico DWG Block for AutoCAD

Urban propose – Metepec
Drawing labels, details, and other text information extracted from the CAD file (Translated from Spanish):
Location:, symbology:, graphic scale, draft:, amb metepec, lopez ramirez abraham, architecture, key:, nov., date:, state of mexico municipality of metepec av. Mexico state, of location, arq. hector meza, group, schematic cut, la salle university, cuts, Location:, symbology:, graphic scale, draft:, amb metepec, lopez ramirez abraham, architecture, key:, nov., date:, state of mexico municipality of metepec av. Mexico state, of location, arq. hector meza, group, schematic cut, la salle university, neighborhood center, Location:, symbology:, graphic scale, draft:, amb metepec, lopez ramirez abraham, architecture, key:, nov., date:, state of mexico municipality of metepec av. Mexico state, of location, arq. hector meza, group, schematic cut, la salle university, neighborhood center, Location:, symbology:, graphic scale, draft:, amb metepec, lopez ramirez abraham, architecture, key:, nov., date:, state of mexico municipality of metepec av. Mexico state, of location, arq. hector meza, group, schematic cut, la salle university, neighborhood center, Location:, symbology:, graphic scale, draft:, amb metepec, lopez ramirez abraham, architecture, key:, nov., date:, state of mexico municipality of metepec av. Mexico state, of location, arq. hector meza, group, schematic cut, la salle university, neighborhood center, Location:, symbology:, graphic scale, draft:, amb metepec, lopez ramirez abraham, architecture, key:, nov., date:, state of mexico municipality of metepec av. Mexico state, of location, arq. hector meza, group, schematic cut, la salle university, model, Typical city of metepec, san gaspar tlahuililpan, av. Mexico state, Toluca, Tenacious, Bicentennial Park, Location:, symbology:, graphic scale, draft:, amb metepec, lopez ramirez abraham, architecture, key:, nov., date:, state of mexico municipality of metepec av. Mexico state, of location, arq. hector meza, group, schematic cut, la salle university, cross, Location:, symbology:, esc, graphic scale, draft:, amb metepec, lopez ramirez abraham, architecture, key:, February, date:, state of mexico municipality of metepec av. Mexico state, of location, arq. hector meza, group, la salle university, Location:, symbology:, esc, graphic scale, draft:, amb metepec, lopez ramirez abraham, architecture, key:, February, date:, state of mexico municipality of metepec av. Mexico state, of location, arq. hector meza, group, la salle university
Raw text data extracted from CAD file:
| Language | Spanish |
| Drawing Type | Block |
| Category | City Plans |
| Additional Screenshots | |
| File Type | dwg |
| Materials | |
| Measurement Units | |
| Footprint Area | |
| Building Features | Garden / Park |
| Tags | autocad, beabsicht, block, borough level, development, DWG, mexico, plan, political map, politische landkarte, propose, proposed urban, road design, stadtplanung, straßenplanung, urban, urban design, urban plan, zoning |








