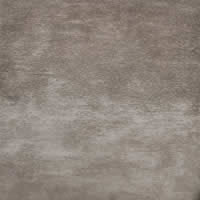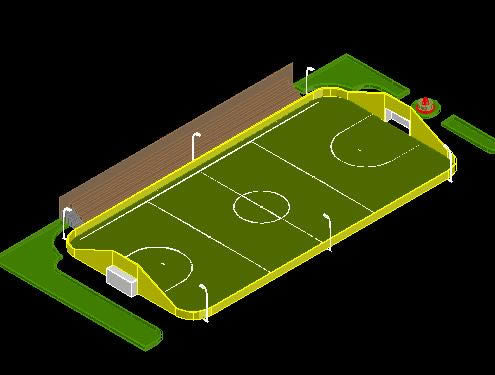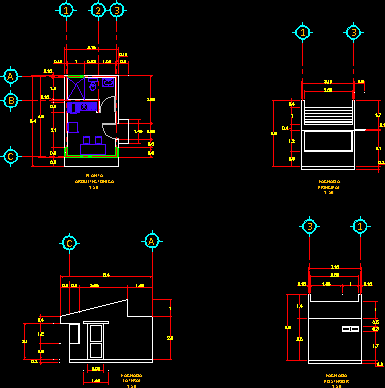Development Project DWG Full Project for AutoCAD
ADVERTISEMENT
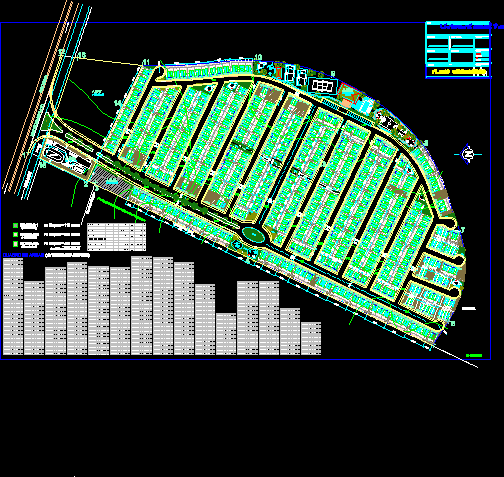
ADVERTISEMENT
Project Private comprising, green areas, communal areas, treatment plants.
Drawing labels, details, and other text information extracted from the CAD file (Translated from Spanish):
wall of blocks, acv, acm, club, booth, asphalt edge, parterre, hdros., drainage, table of areas, urban plan, contains :, owner :, design arq .:, work :, build :, format :, date :, lamina :, scale :, resp. technique:, location:, urbanization, clarifier, via, access, operation area, and maintenance, aerobic digester, pumping, station, aerated lagoon
Raw text data extracted from CAD file:
| Language | Spanish |
| Drawing Type | Full Project |
| Category | Handbooks & Manuals |
| Additional Screenshots |
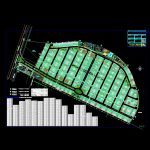 |
| File Type | dwg |
| Materials | Other |
| Measurement Units | Metric |
| Footprint Area | |
| Building Features | |
| Tags | areas, autocad, communal, comprising, development, DWG, ecuador, full, green, plants, private, Project, treatment |



