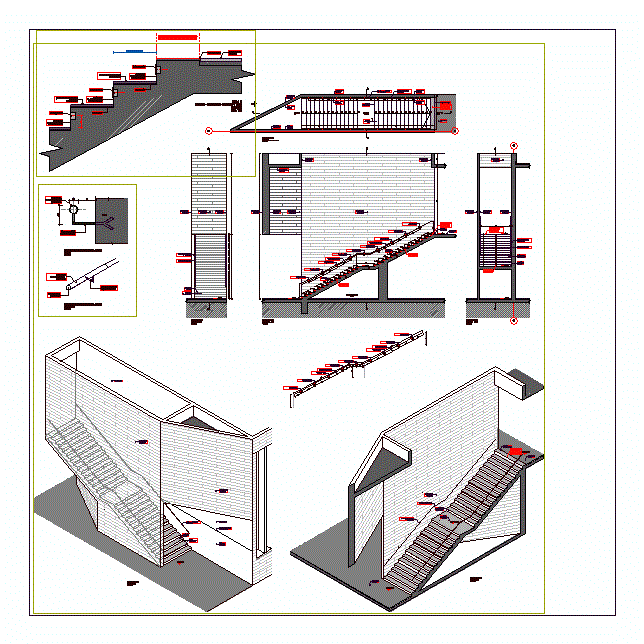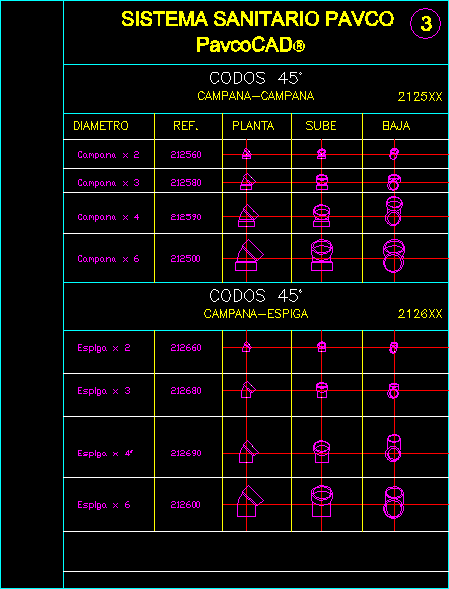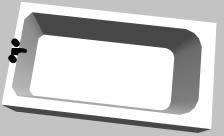Development Staircase DWG Detail for AutoCAD

Details and developing a staircase
Drawing labels, details, and other text information extracted from the CAD file (Translated from Spanish):
In polished cement hardener, Gray anti-slip, In polished cement hardener, By change of finish, Of increte color gray, Anti-slip floor flush in increte a bruise of the floor change detail, Gray anti-slip, Of increte color gray, White color, Finishing change aluminum, White color, Steel painted to the wall detail, Stainless steel see detail, Gray anti-slip, In polished cement hardener, Embedded in each step to be defined, Carve formwork in, Face in formwork panels, Carve formwork in, In polished cement hardener, Stainless steel detail, Steel painted to the wall detail, Gray anti-slip, Of increte color gray, For change of floor, Non-slip floor flush in increte one of the floor change detail, Carve formwork in, Steel painted to the wall detail, Gray anti-slip, In polished cement hardener, Carve formwork in, Painted steel recessed to the wall detail, Carve formwork in, For change of floor, Carve formwork in, White color, White color from, In increte color gray, Anti-slip floor flush in increte a bruise of the floor change detail, Stainless steel detail, Gray anti-slip, Built-in each counter-, Stainless steel detail, Sliding floor flush in increte a floor flush joint detail, Stainless steel detail, Carve formwork in, Stainless steel detail, Stainless steel see detail, Of steel embedded in the wall, Stainless steel detail, Built-in each counter-, In polished cement hardener, Recessed, In polished cement hardener, Recessed, Non-slip gray color slots, In increte color gray, In polished cement hardener, Recessed, Of floor, Non-slip gray color slots, Galvanized steel, of steel, Built-in steel wall, steel pipe, Steel built-in wall, Plant steps: cm, section, elevation, scale, workshop, Steps of, Non-slip one-step width installation At the foot of the floor in increte a bruja of for the change of floor, Detail, Detail steel handrail
Raw text data extracted from CAD file:
| Language | Spanish |
| Drawing Type | Detail |
| Category | Stairways |
| Additional Screenshots |
 |
| File Type | dwg |
| Materials | Aluminum, Steel |
| Measurement Units | |
| Footprint Area | |
| Building Features | Car Parking Lot |
| Tags | autocad, concrete staircase, degrau, DETAIL, details, developing, development, DWG, échelle, escada, escalier, étape, ladder, leiter, staircase, stairway, step, stufen, treppe, treppen |








