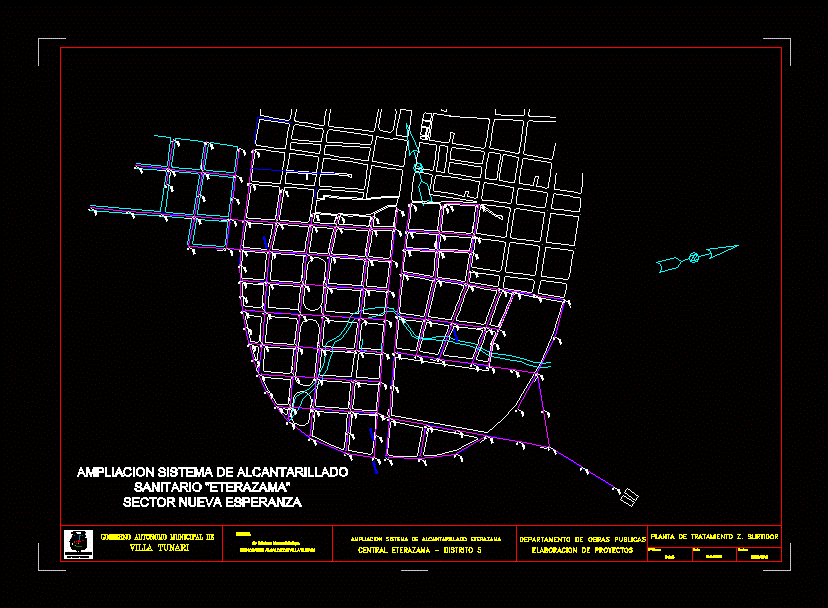Development Staircase DWG Detail for AutoCAD
ADVERTISEMENT

ADVERTISEMENT
Ladder and construction details
Drawing labels, details, and other text information extracted from the CAD file (Translated from Spanish):
Ceilings out in the block, metallic pipe, metallic pipe, Trappa cat ladder, Gray anti-slip, Stainless steel detail, Gray anti-slip, Stainless steel detail, Gray anti-slip, Galvanized steel, of steel, Built-in steel wall, steel pipe, Steel built-in wall, Gray anti-slip, In polished cement hardener, Gray anti-slip, In polished cement hardener, Gray anti-slip, To the roof by cat ladder access by, metallic pipe, Graffiti, In particular prefabricated panels, Stainless steel detail, empty, section, Plant steps: cm, Of galvanized water, Detail steel handrail, Scale isometry
Raw text data extracted from CAD file:
| Language | Spanish |
| Drawing Type | Detail |
| Category | Stairways |
| Additional Screenshots |
 |
| File Type | dwg |
| Materials | Steel |
| Measurement Units | |
| Footprint Area | |
| Building Features | |
| Tags | autocad, concrete staircase, construction, degrau, DETAIL, details, development, DWG, échelle, escada, escalier, étape, ladder, leiter, staircase, stairway, step, stufen, treppe, treppen |








