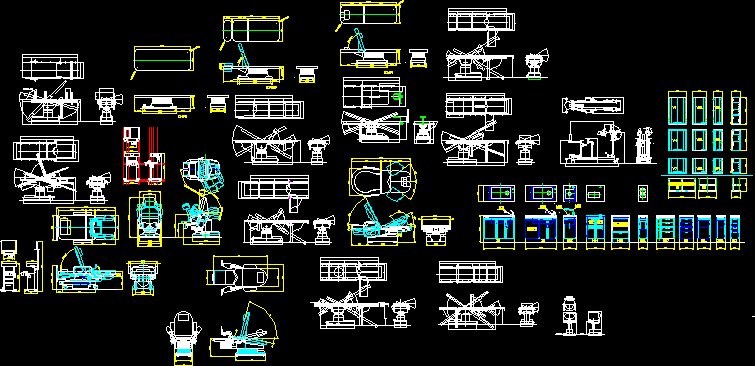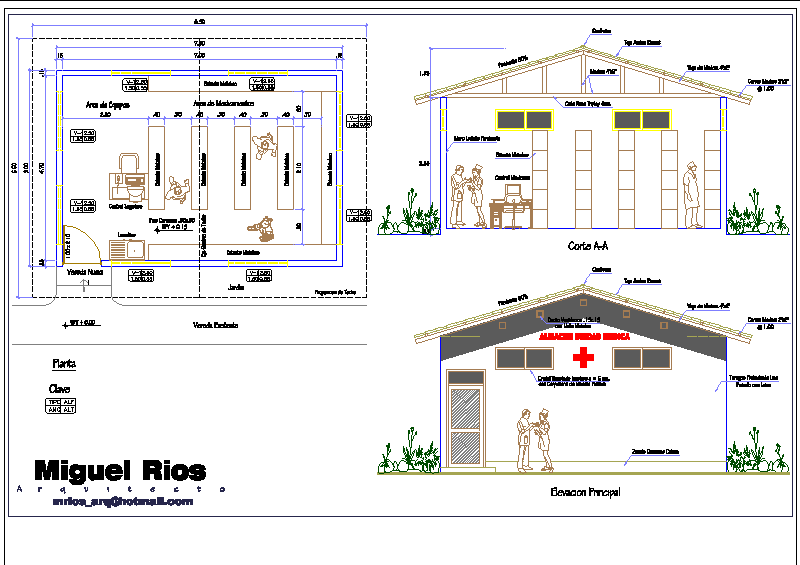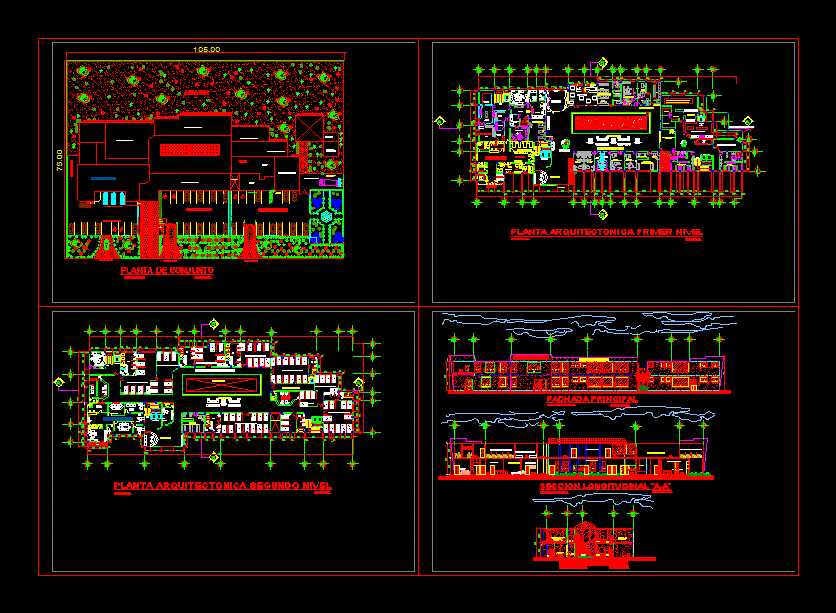Diagnostic Imaging Center DWG Detail for AutoCAD

It Contains: Ground Arquitectonica; Cuts; facades; Implantation; Descriptive memory; details; among others.
Drawing labels, details, and other text information extracted from the CAD file (Translated from Spanish):
technical room, administrator, control room, dental radiography, mammography, ultrasound, bone densitometry, multislice tomography, meeting room, warehouse, sshh, remote control, secretary, office, director, administration, machine room, ATM, ambulance, access , administrative access, reception, safe, waiting room, parking, emergency, left side facade, extinguisher, university, san gregorio, technical room, control room, corridor, servizio di pronto soccorso, roma c, ambulanza, public parking, areas green, administrative parking, private property, prevailing winds, general planting, bypass, via crucita, calle federico bravo, land, medical school, educational unit, rainbow, ceibos del norte, matter, issue: number of sheet, content: , architect :, student :, grade :, fourth semester, date of construction, scale, north :, private university, design, architectural, diagnostic center, arch. david moreira, rafael fabricio rubio hidalgo, implantation, without scale, by image, plant, indicated, architectural, technical memory, descriptive, facades, cuts, renders, location, box – reception, diagnostic center by image, archives, cross trans – p ‘, general main achada, general perspective, volumetria, arq. details, memory, technique, detail of novalosa, concrete, steel, or’ equivalent, metal work, connectors: bolts, length with head, personal control, architectural plant , achada porterior, left lateral stipple, general zonification diagonal center by image, area limitation, location of the land, field views, left side view, right side view, render a, render b, render c, render d, detail dome ventilation and lighting, slot height, transparent material able to let sunlight in, exterior detail of the entrance, solid glass, arc cuts.
Raw text data extracted from CAD file:
| Language | Spanish |
| Drawing Type | Detail |
| Category | Hospital & Health Centres |
| Additional Screenshots | |
| File Type | dwg |
| Materials | Concrete, Glass, Steel, Other |
| Measurement Units | Metric |
| Footprint Area | |
| Building Features | Garden / Park, Parking |
| Tags | among, arquitectonica, autocad, center, CLINIC, cuts, descriptive, DETAIL, details, DWG, facades, ground, health, health center, Hospital, implantation, medical center, memory |








