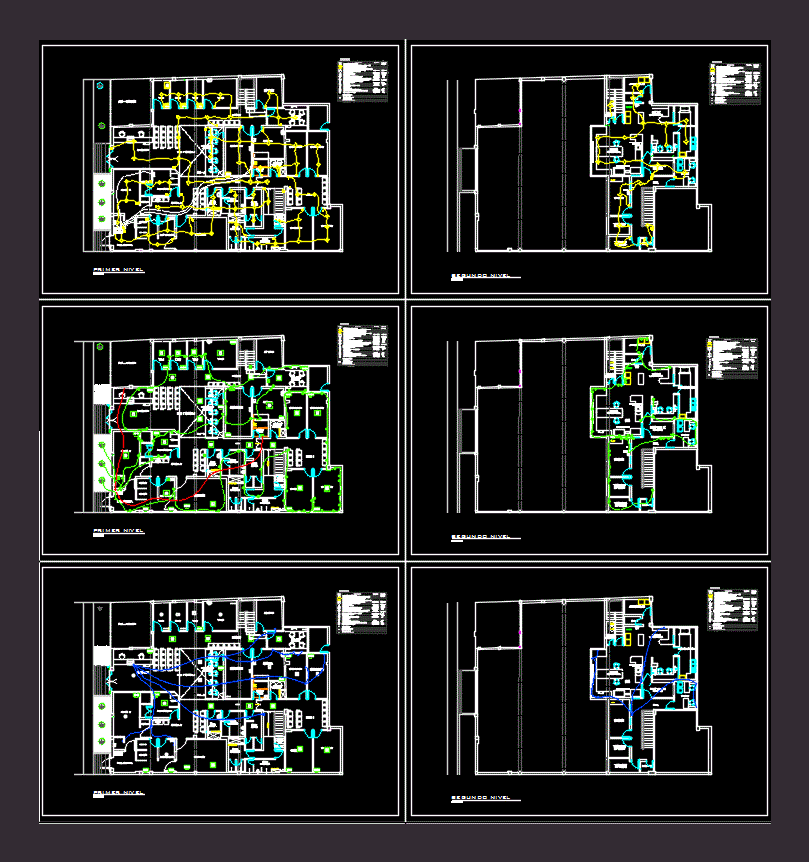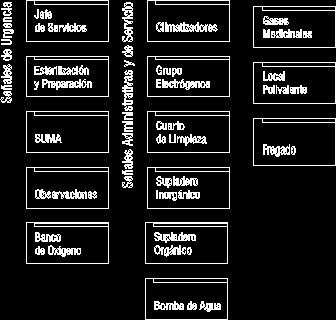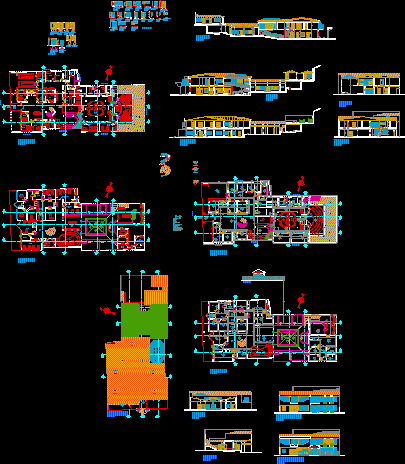Diagnostic Imaging Centre DWG Elevation for AutoCAD
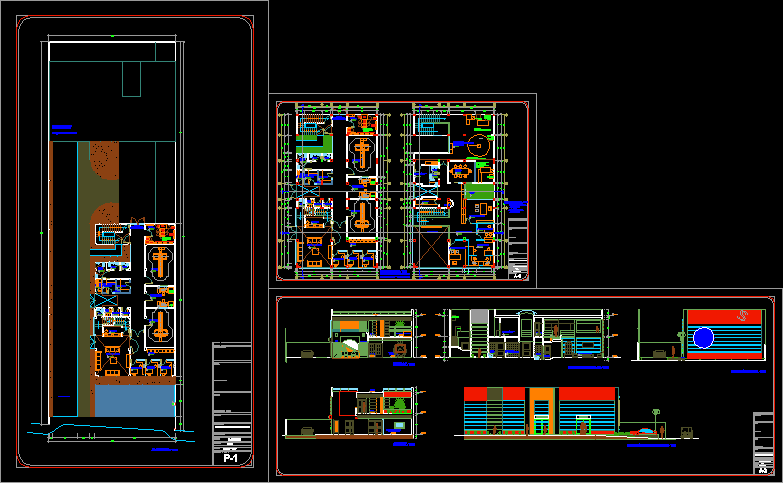
Diagnostic Center on the first floor has rooms x ray, MRI, CT, ultrasound, etc. into the second floor is the administrative, planimetry; cuts elevations
Drawing labels, details, and other text information extracted from the CAD file (Translated from Spanish):
npt., keyboard tray, oxygen, est. of, commercial head, and resonator, dep. tomograph, ss.hh., files, distribution hall, dry, garden, power tomograph, sh, magnetic, resonance, multislice, tomography, common technician, monitoring room, reception room, mammography, ultrasound, wait, diagnosis, equipment of, planimetry, access road, contrasts, interpretation, escape, communication to, future expansion, stretchers, and chairs, lockers, and helium gas vent, magnetic field, boards, room, and consoles, tomograph, eq. of air cond., tecnologos, capacitor, magneto cooling, chiller, and technical room, air equipment, magneto conditioning, condenser chiller, condenser air conditioning magneto, commercial assistant, accounting area, branch management, cafetin, disc. , of analysis, of wheels, frontal elevation, left lateral elevation, hall, ceiling, aisle, technique, room, pdu, mdu, activated electric extractor with door plate, caf, dac, gac, control, electric and injection filters, culer, water, double height, first floor, built area, counterl, wheelchairs, stretchers and, longitudinal cut aa, chiller, administration, diagnostic support center, first and second floor, signature :, owner :, project: , plane :, date :, professional :, file :, legal representative, drawing :, scale :, cuts and elevations, second floor, roofed area, underground parking, expansion of other medical services
Raw text data extracted from CAD file:
| Language | Spanish |
| Drawing Type | Elevation |
| Category | Hospital & Health Centres |
| Additional Screenshots |
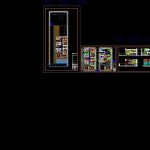 |
| File Type | dwg |
| Materials | Other |
| Measurement Units | Metric |
| Footprint Area | |
| Building Features | Garden / Park, Parking |
| Tags | administrative, autocad, center, centre, CLINIC, DWG, elevation, floor, health, health center, Hospital, medical center, rooms |



