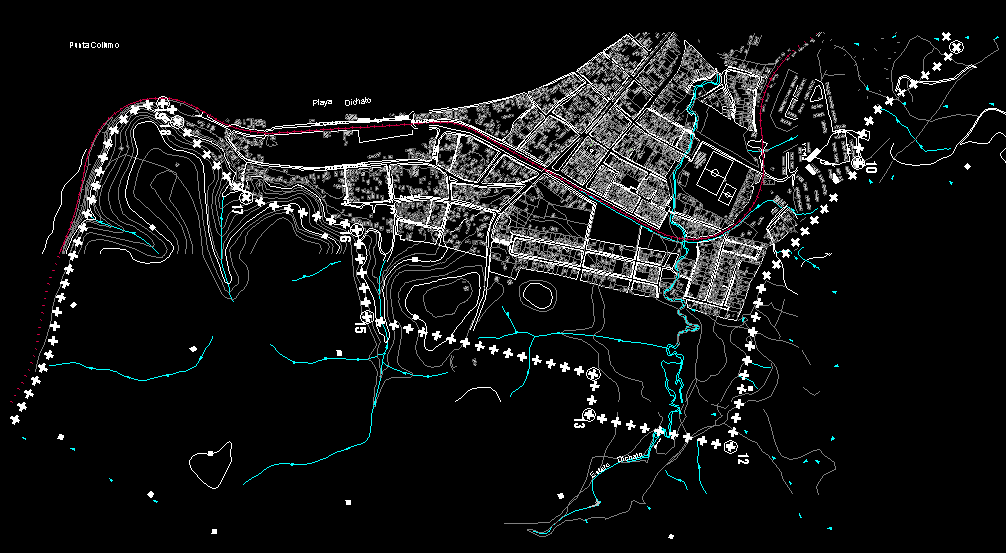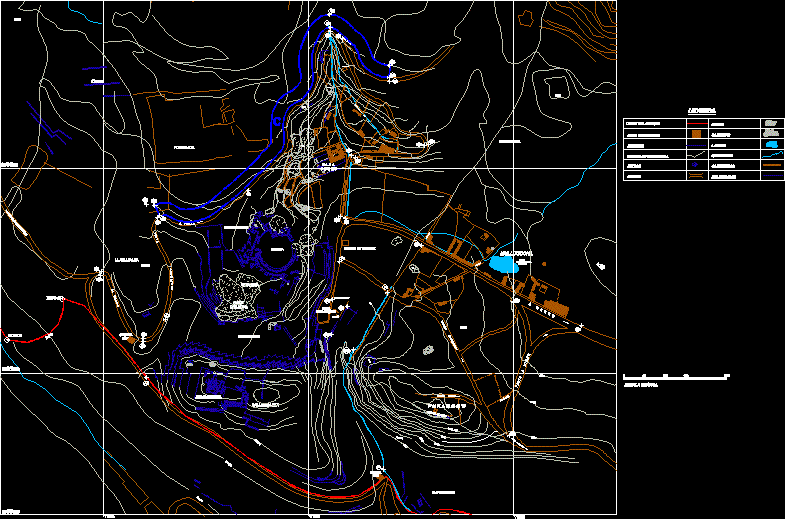Dichato Plane DWG Block for AutoCAD

DICHATO PLANE ; BEFORE THE EAIRTHQUAKE 27FCHILE
Drawing labels, details, and other text information extracted from the CAD file (Translated from Spanish):
p.t., see, p.t., t.c., current urban boundary, symbology, base plane:, digital digital restitution, town center of tome, flight date:, flat date, October, April of, base plane, population centers, antuco, take, yungay, the Angels, arauco, poplars, santa maria island, mulchen, mocha island, Chile’s goverment, housing, bio region, regional ministerial secretary, observations:, flat, a., scale, renato zelada ross cia ltda., Chile, eroto, international, observations, cartographic projection: utm huso datum: psad, digital reconstitution, electrical substation, high voltage line, pipelines, high voltage tower, footprints, Water, rivers, legend base card, broken, fences, bridges, dimensioned point, curves int., curves ind., depression, Railway Line, stadiums courts, cemeteries, building, walking trails, secondary roads, primary roads, treatment plants, telecommunications station, water cup pond, ponds storage silos, Blessed Coliumo, Adriana, Street, Street, freedom, firefighter, ismael, sow, pedro leon ugalde, av. coastal, new, pje model, of September, Pedro, aguirre, bilbao, punta coliumo, Beach, blessed, the three hills, estero, blessed
Raw text data extracted from CAD file:
| Language | Spanish |
| Drawing Type | Block |
| Category | City Plans |
| Additional Screenshots |
 |
| File Type | dwg |
| Materials | |
| Measurement Units | |
| Footprint Area | |
| Building Features | Car Parking Lot |
| Tags | autocad, beabsicht, block, borough level, DWG, plane, political map, politische landkarte, proposed urban, road design, stadtplanung, straßenplanung, urban design, urban plan, zoning |








