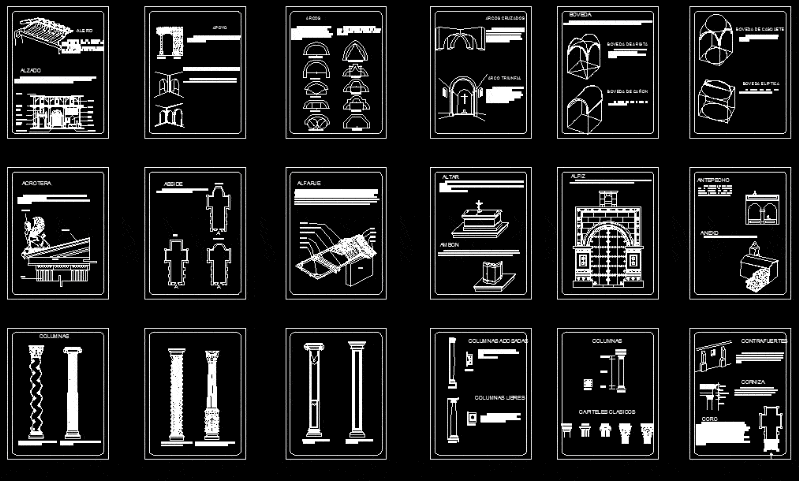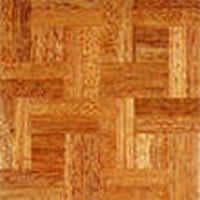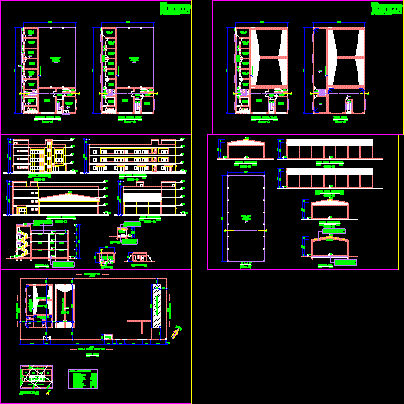Dictionary Of Colonial Architectural Terms DWG Block for AutoCAD

Glossary – architectural terms of colonial architecture.
Drawing labels, details, and other text information extracted from the CAD file (Translated from Spanish):
isolated, corrido, boveda, cornice, niche, finish, entablamiento, cover, interior, chapel grille, window, capital, tribune, pilaster, pedestal, inscription, semicircular arch, banked arch, escarzano arch, lowered arch, arch three centers, ogival or pointed arc, ogee arch, lobed arch, arc mixtilineo, polygonal arch, chapel, attached, temple, chapels, lateral, lateral, plant, elevation, altarpiece, altar, communion, recliner, seat, wall, tornavoz, pulpit, base, abside part of the temples. its walls can be flat, polygonal or semicircular, flat, semicircular, polygonal, eaves, dogs, fajilla, tiles, shoes, braces, godmother or solera, almiendo or harneruelo, alfardas, square, alfarje wooden roof of arabe origin . they constitute inclined planes supported by beams, called alfardas, which gives the name to the structure. in the upper angle formed by the rafters there is a flat and horizontal part called the almizar or harneruelo. To prevent the rafters from opening, in their support on the wall, beams called “madrinas” or “soleras” are placed, which, in turn, are joined transversely by the so-called braces. under them, in their support, molded beam heads, called zapatas, are placed. where this construction system is most frequently used, it is in the Mudejar style, classical capital, Tuscan column, capital, shaft, base, cornice, capitell, architrave, frieze, buttresses, massive construction that increases the resistance of the walls and counteracts the thrust of the vaults and roofs. it is generally attached, but it can seem isolated and receiving the effort through arches., cornice architectural element of exterior protection and decoration that crowns an entablature, a wall or the top of a building. is made up of basement moldings., entablamento, column, glass niche with glass, which houses the main image of an altarpiece, toral arch, pendentive, fascia, cornice ring, pillar, door or window platabanda, platabanda en columns, altar, altarpiece, presbytery, prolongation of a roof or roof over the front walls, in order to protect them. is characteristic of the eaves, be formed by the dogs or shoes on which the end of the roof decays., support, support at an angle or corner, arches, crossed arches, triumphal arch, vault, vault edge, vault of cannon, is that which has the shape of hollow half-cylinder., capped vault, elliptical vault, is one that has spheroidal shape, on an elliptical plant., vault of lunettes, ribbed vault, vaida vault or, of handkerchief, chapel, open chapel, enclosure for a ritual celebration, whose front is always open to the atrium, or to an open space. It may or may not be placed on the sides of the church. when they are located on a higher level than the atrium, they are called balcon chapel and when they are preceded by a portal, they receive the name of chapel in porteria, lateral chapels, which have their main entrance giving inside the nave of the temple. , adjoining chapels, which have their main entrance through the atrium or independently of the church and can be ono, communicated with the nave of the temple., chapels poses, architectural solution typical of the convent courts of the sixteenth century. they are located in the four extreme angles of the atrium. They generally consist of a square floor, domed roof, two blind walls and two open to the atrium by means of arches, domestic chapels, cypresses, architectural structure in the form of a temple that houses images or liturgical elements such as the custody and the tabernacle. can be placed under a baldachin or be highlighted by an altarpiece, as is often found in the neoclassical age, confessional, atrial cross, religious symbol usually placed at the center of the atrium. Its forms are very diverse, as well as the materials used in its construction. The crosses erected in the sixteenth century are distinguished by their large proportions and ornamental richness. The elliptical dome is the one whose volume is displaced and generated on an ellipse. The spherical dome is the volume whose volume it displaces and generates in a circle. polygonal dome, is one whose volume is generated and displaced on a polygonal, usually octagonal. their faces when ascending take the form of hajos., shields, symbolic ornamental element that sculpted or painted and by means of figures and inscriptions represents a certain personage, family, institution, religious order, place or country., tribune where the preacher to be better seen and heard. generally it is in a high point on the floor of the ship, it takes a sill and it covers it a tornavoz., acrotera, fronton, abside, roof of wood of Arab origin. it is made up of inclined planes supported by beams, called rafters, which gives
Raw text data extracted from CAD file:
| Language | Spanish |
| Drawing Type | Block |
| Category | Handbooks & Manuals |
| Additional Screenshots |
 |
| File Type | dwg |
| Materials | Glass, Wood, Other |
| Measurement Units | Metric |
| Footprint Area | |
| Building Features | Deck / Patio |
| Tags | architectural, architecture, autocad, block, colonial, DWG |








