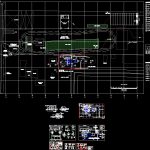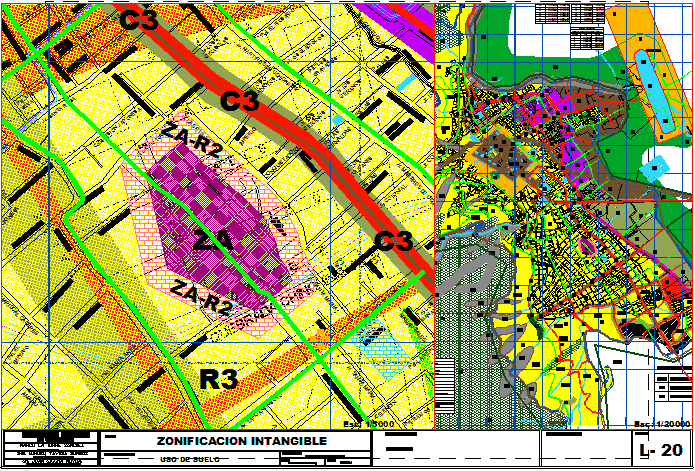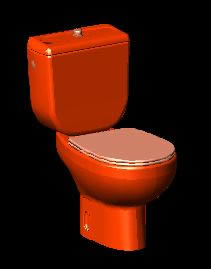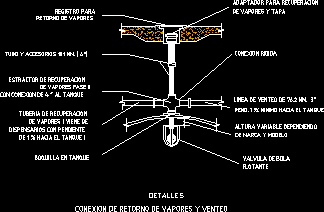Diesel Terminal Cargadero Arica DWG Block for AutoCAD

Reconditioning and re-engineering of diesel pumping system in terminal Arica.
Drawing labels, details, and other text information extracted from the CAD file (Translated from Spanish):
scale, scale, graphic scale, Lts., Ipe, Oh poor, splice, up and down, Grout, Grout, both senses, projection, up and down, Grout, Grout, projection, Cod, Cod, Cod, Cod, Oh poor, splice, Oh poor, up and down, up and down, section, section, N.p., B.o.p., Psv, Psv, B.o.p., bomb, Exist., bomb, Exist., section, B.o.p., bomb, bomb, Fcv, Tsv, Rtd, Pit, Fund., new, stand, existing, panel, existing, panel, existing, N.p., note, N.p., B.o.p., N.p., B.o.p., N.p., B.o.c., B.o.p., Psv, structure, Metal, Cable of life, B.o.c., B.o.p., Limit of plan. and., North of plant, bomb, Slop, Exist., Limit of plan. N., Limit of plan. and., area, Exist., bomb, Worker, bomb, N.p., bomb, bomb, Psv, Psv, Tsv, Reinstalled pocitos, new, Pit, Fcv, Tsv, Fcv, Tsv, Rtd, Pit, Fcv, camera, Slop, B.o.p., Limit of plan. N., Limit of plan. and., camera, Slop, Loading stand, Exist., Rtd, Me, Truck loading, Area fire pumps, B.o.p., Me, Truck loading, existing, note, new, Me, note, camera, Electrical, av. Renato Rocca, green area, households, Parking, covered, warehouse, goal, gate, Vehicular, gate, pedestrian, office, workshop, Cafeteria, Lab., bomb of, raw, room, machine, bomb of, raw, cellar, dam, Bard, existing, north, East, Coordinates, Elev., Location of cairns, Mojones, Level curve, Existing building, north, East, Plant coordinates, Transfer area, lamppost, existing, North of plant, references:, Fire water tank, Area camara slop bomba, Of foam, Slop pump area, bomb, Bridge of measurement regulation, Cistern parking area, Fire pumps, Diesel tanks, References of lines:, See plan:, Lubricant deposit, parking lot, Existing third-party air, Existing third pipe buried, New pipe buried, New aerial pipe, sewer system, Metal structure for cable of life, Drainage chamber loading platform, Line sci exist., Loading stand, Arica terminal, Button, Electric camera, Store of, gathering, Limit of the stamped property, I. The irons of the template are for a single piece., abbreviation, note:, B.o.c. Lower level of concrete, cough. Ground level, T.o.c. Upper level of the concrete, Length of each side, armor, kind, length, do not. pieces, code, bar, observation, Slop tank, kind, kind, kind, kind, T.g. Upper level of grout, Slop tank, camera, camera, North plant, Plant view, Cut b ‘, Oh poor, Oh poor, Cut c ‘, Cod, Cod, Cod, Cod, Cod, Cod, Cod, Cod, splice, Cut d ‘, Material Computing, description, Slop camera concrete, unity, quantity, pieces, total, Concrete monitor, Concrete dam, Cyclope concrete for block, cough., T.o.c., North plant, Pump dam, Cut and, Existing dam, Be removed, New dike, Existing dam, New dike, Cut to ‘, pending, detail, Foundation, For pump, Foundation for, bomb, detail, scale, in both, senses, in both, senses, in both, senses, cap of, inspection, Well of, suction, dam, new, For fire monitor, Slab anchor block, Anchor block, For pipe, Oh poor, display, display, Poor concrete, bar, Non-slip iron, Cut, detail, Metal iron, anti-slip, angular, iron, detail, Slack, detail, angular, detail, pending, Iron sheet, Cut to ‘, up and down, abbreviation, bar, kind, armor, code, kind, Pzas, kind, observations, Iron sheet, Length of each side, length, kind, kind, kind, kind, cough. Ground level, T.o.c. Upper level of concrete, B.o.c. Lower level of concrete, Foundation, Anchor bolt, detail, Grout, Mm of gasket, note:, Grout, North of plant, bomb, Foundation for, Grout, Cut b ‘, up and down, Mm of gasket, Electric camera, detail, sheet, anti-slip, Non-slip sheet, plant, Cut and, Corrugated iron, Ang., sheet, anti-slip, detail, detail, Electrical, both senses, Electric camera, plant, Cut c ‘, Cut d ‘, Camera cap, detail, East, north, camera, Location of camara ce, up and down, up and down, See worksheet, projection, reinforced concrete, quantity, unity, material, Material Computing, Pza, total, Concrete for reinforced concrete ce, Metal sheet cover, Pza, See worksheet, Poor concrete, Grout cement, Poor concrete, T.g. Upper level of grout, I. The sheet of iron shown is calculated for, A single camera, Bomb skid, camera, plant, projection, I. All codes are for this plane., abbreviation, note:, B.o.c. Lower level of concrete, cough. Ground level, T.o.c. Upper level of the concrete, Length of each side, armor, kind, length, do not. pieces, code, bar, observation, Fund., Iron sheet, kind, kind, kind, kind, Ii. The values in the spreadsheet were calculated for a single piece., T.g. Upper level of grout
Raw text data extracted from CAD file:
| Language | Spanish |
| Drawing Type | Block |
| Category | Water Sewage & Electricity Infrastructure |
| Additional Screenshots |
 |
| File Type | dwg |
| Materials | Concrete |
| Measurement Units | |
| Footprint Area | |
| Building Features | Car Parking Lot, Garden / Park |
| Tags | arica, autocad, block, diesel, digester, DWG, engineering, fuel, gas, griffin, kläranlage, pipeline, pumping, system, tank, terminal, treatment plant |








