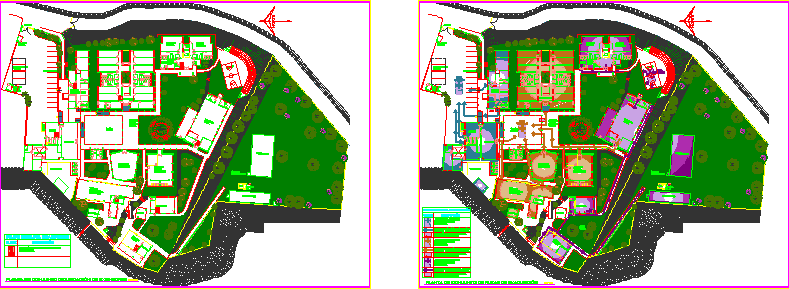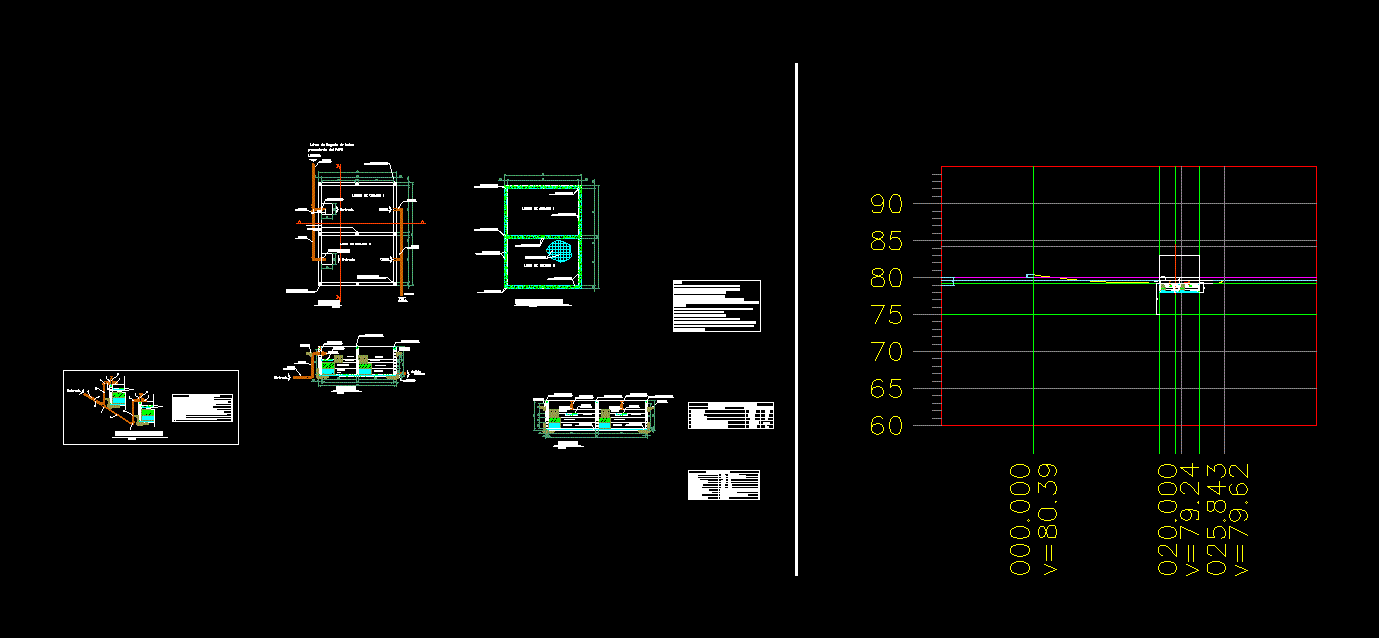Different Situatios Of Foundation And Drainage DWG Detail for AutoCAD

Foundation drainage and reparation – Constructive details
Drawing labels, details, and other text information extracted from the CAD file (Translated from Spanish):
plant, detail, minimum, see, concrete, see, detail, minimum, raised, see, board of, concrete, cleaning, dimension, level freatico, dimension, level freatico, dimension, building drainage, footbridge drainpipe, water drop foot, passage box, pumping well, log well, pile cap, retaining wall, low tie beam, cutting key, hydrophilic cord, retaining wall, self-reinforcing joists, sanitary forging of, concreting joint, low water level, waterproofing sheet, filtered waters, collection of possible, polyethylene, camera snorts, perimeter belt, concreting joint, anchorage of, metal pillar, dimension, metal, pillar union, metal beam heb, anchorage of, metal pillar, metal forged with, collaborating sheet, ipn, metal joist, clay sands, topsoil, dimension, concreting joint, solid slab of hn armed, expanded polystyrene, of armed hn, cleaning hn, hydrophilic cord, cutting key, Foundation slab, retaining wall, loading wall, compacted base, clay sands, hn cyclopean, topsoil, dimension, cross-piece, fiberglass slab edge beam, armor of the pillar of hn, concreting joint, foundation well, excentric shoe on, forged bidirectional, centering beam, mortar, shoe centered on, for pillar of armed hn, concreting joint, foundation well, waiting armors, dimension, Cyclopean concrete, clay sands, topsoil, pending, electrowelded armor, waterproofing plastering, waterproofing sheet, hn waterproof, with hydrophobic additive, vitreous siding, natural, polyethylene, sealing band, concreting joint, stone curb
Raw text data extracted from CAD file:
| Language | Spanish |
| Drawing Type | Detail |
| Category | Construction Details & Systems |
| Additional Screenshots |
 |
| File Type | dwg |
| Materials | Concrete, Glass |
| Measurement Units | |
| Footprint Area | |
| Building Features | |
| Tags | autocad, base, constructive, DETAIL, details, drainage, DWG, FOUNDATION, foundations, fundament |








