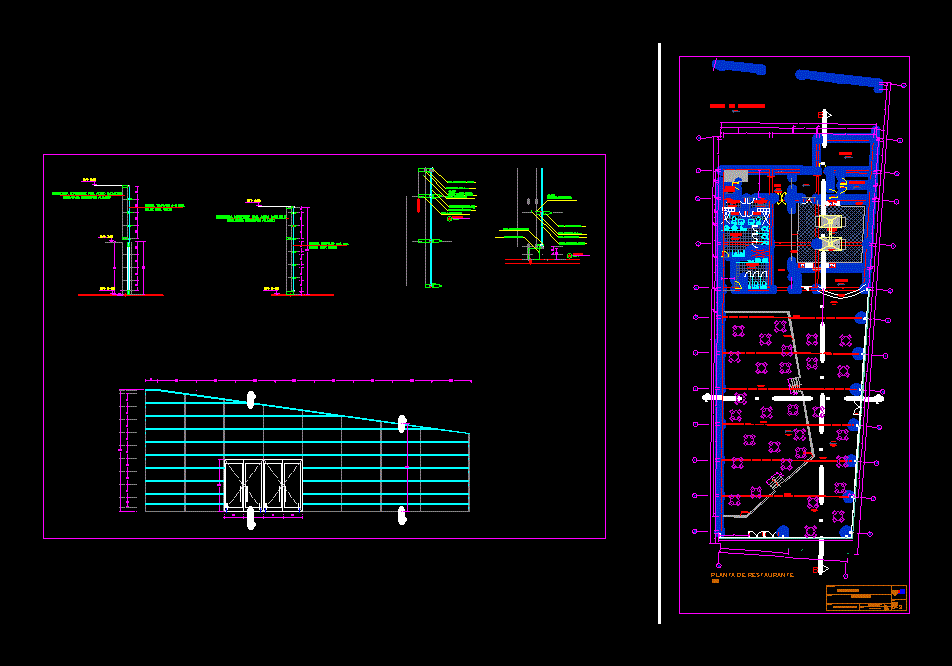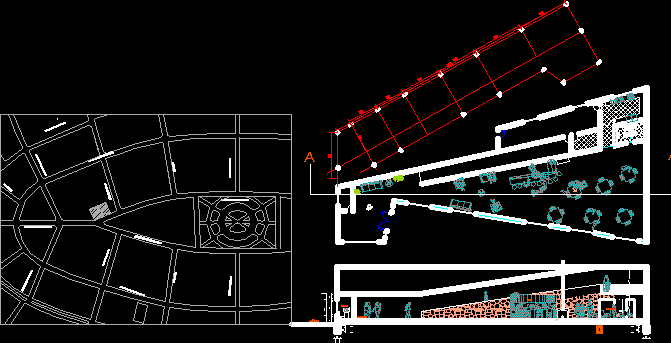Dining DWG Block for AutoCAD
ADVERTISEMENT

ADVERTISEMENT
Restaurant for 150 people with a glazed facade and wooden cover -; has a slope for proper vision
Drawing labels, details, and other text information extracted from the CAD file (Translated from Spanish):
scale, yard maneuvers, deposit, kitchen, attention, served, washing, refrigerator, hall, dep. cleaning, ss.hh. -v., laminated wood beam projection, wooden varanda, beam projection, ss.hh. -d., ss.hh., dressing room, wooden bench, hood duct projection, scale:, project:, plan:, teacher:, date:, restaurant, saldaña infant victor, author:, arq. jose beingolea, axis rotation, aluminum profile top finish, aluminum alloy technical type, profile according to calculation, prevents galvanic corrosion, insulation, profile faith according to calculation, aluminum profile bottom bottom
Raw text data extracted from CAD file:
| Language | Spanish |
| Drawing Type | Block |
| Category | Hotel, Restaurants & Recreation |
| Additional Screenshots |
 |
| File Type | dwg |
| Materials | Aluminum, Wood, Other |
| Measurement Units | Metric |
| Footprint Area | |
| Building Features | Deck / Patio |
| Tags | accommodation, autocad, block, casino, cover, dining, DWG, facade, glazed, hostel, Hotel, people, proper, Restaurant, restaurante, slope, spa, wooden |








