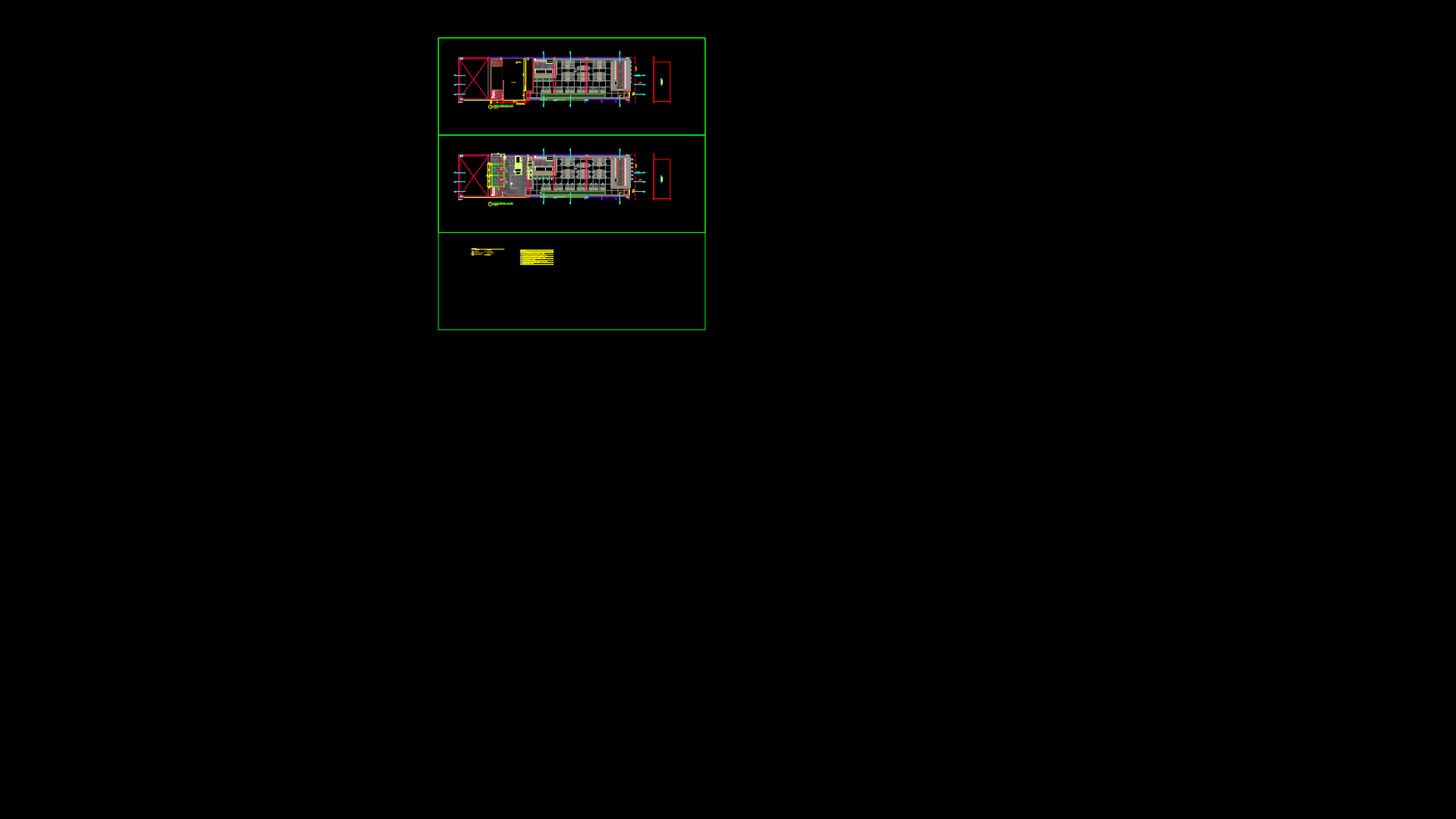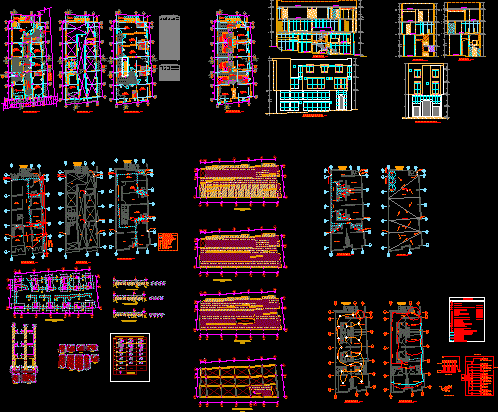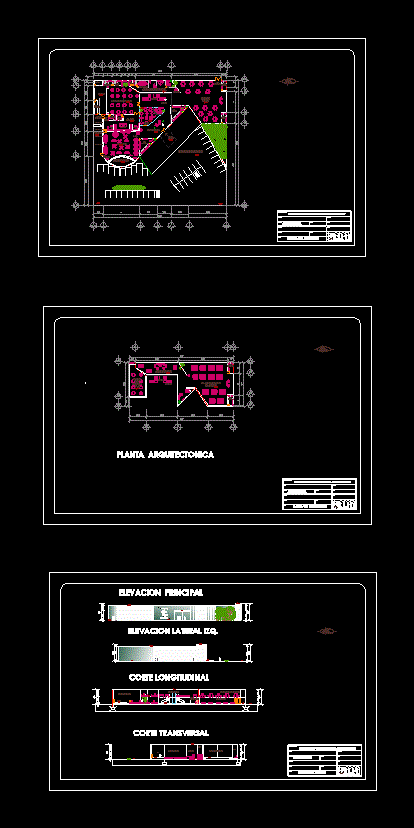Dining DWG Block for AutoCAD
ADVERTISEMENT
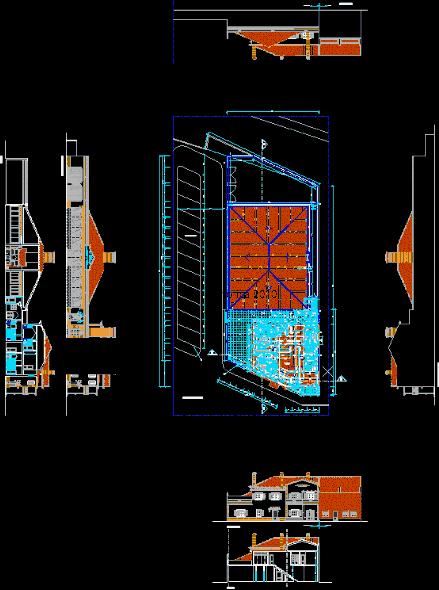
ADVERTISEMENT
Restaurant Residence
Drawing labels, details, and other text information extracted from the CAD file (Translated from Portuguese):
restaurant – snac bar and housing, notes :, fontla – figueira da foz, maria rosa, cuts and cover, preliminary, architecture, location :, owner :, designation :, scale :, date :, the technician :, work :, specialty : parking spaces, department store, cold store, hall, ladies locker room, locker room men, ish, iss, snac-bar, kitchen, restaurant room, ark fish, ark meat, living room, bedroom, dressing, eating area, pantry , is, cover plant, corte_cd, fisherman of fish, steward of steaks, seafood steward, sweetheart, cutter ab, left side elevation, restaurant – snac bar, mondego, pateo, architectural, is barriers, main elevation, existing, applicant, rear elevation, elevations
Raw text data extracted from CAD file:
| Language | Portuguese |
| Drawing Type | Block |
| Category | Hotel, Restaurants & Recreation |
| Additional Screenshots |
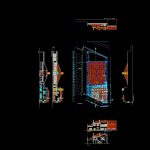 |
| File Type | dwg |
| Materials | Other |
| Measurement Units | Metric |
| Footprint Area | |
| Building Features | Garden / Park, Parking |
| Tags | accommodation, autocad, block, casino, dining, DWG, hostel, Hotel, residence, Restaurant, restaurante, spa |

