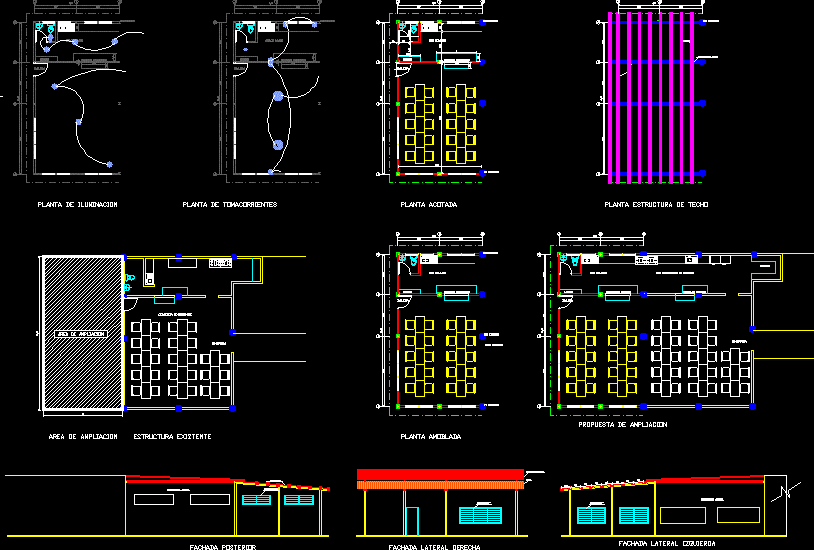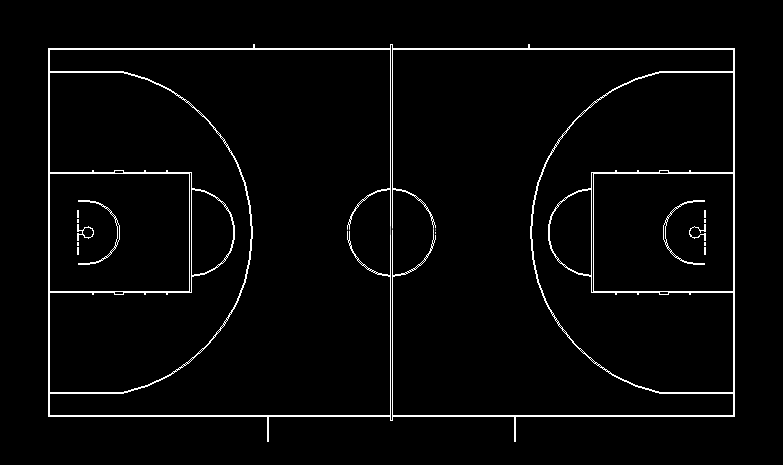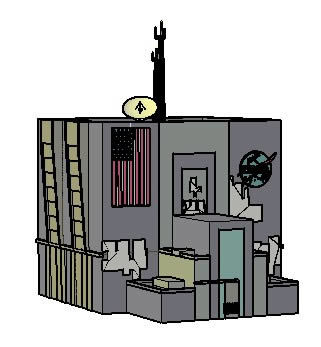Dining For High School DWG Full Project for AutoCAD

File dwg of the expansion of a dining room for a high school, this file contains, plant distribution, bounded, floor to ceiling, structure, structural details, foundations, plumbing, electrical. Complete project that can serve many.
Drawing labels, details, and other text information extracted from the CAD file (Translated from Spanish):
architect: warrior ligia, foundation foundation, brace beam, main facade, rear right facade, aa cut, asphalt tile, sanitary for females, sanitary for men, tr, stv, romanilla window with metal frame, existing roof cover , current structure, roof sheet, lockers, pantry, reception of trays, delivery of trays, food preparation area, laundry area, entrance, exit, extension area, existing dining room, existing ipn, existing wall, extension area existing structure, furnished plant, extension proposal, rear facade, right side facade, left side facade, foundations plant, bounded plant, roof structure plant, roof plant, laminit, power outlet plant, lighting plant, water plant black, white water plant
Raw text data extracted from CAD file:
| Language | Spanish |
| Drawing Type | Full Project |
| Category | House |
| Additional Screenshots |
 |
| File Type | dwg |
| Materials | Other |
| Measurement Units | Metric |
| Footprint Area | |
| Building Features | |
| Tags | aire de restauration, autocad, details, dining, dining hall, Dining room, distribution, DWG, esszimmer, expansion, facilities, file, food court, foundations, full, high, lounge, plant, praça de alimentação, Project, Restaurant, restaurante, room, sala de jantar, salle à manger, salon, school, speisesaal, structure |








