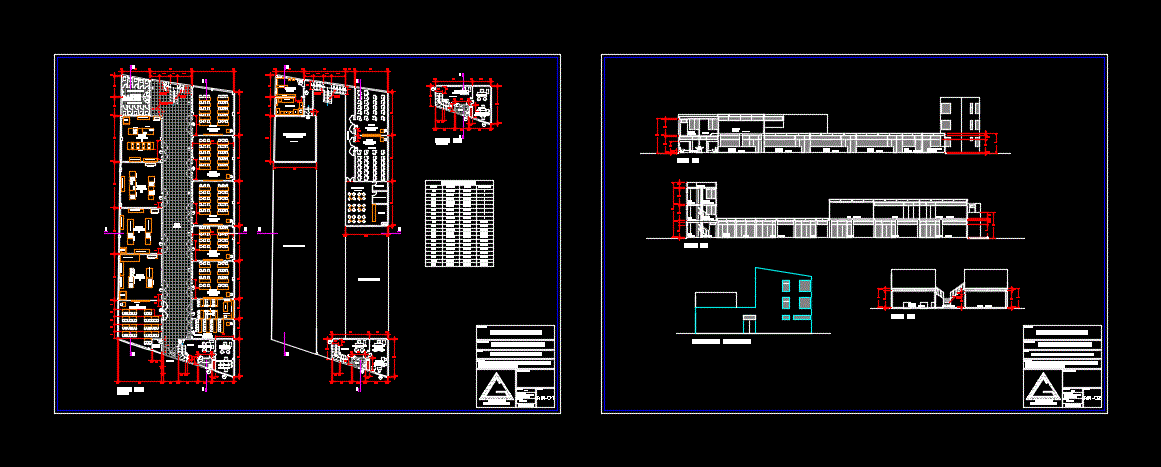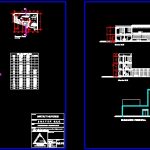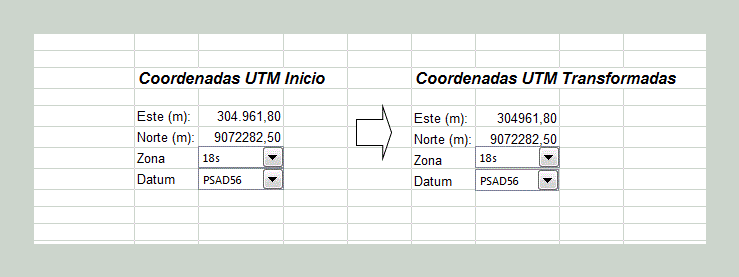Dining Institute DWG Block for AutoCAD

Layout of an institute of gastronomy
Drawing labels, details, and other text information extracted from the CAD file (Translated from Spanish):
box vain, type, width, height, alfeizer, projects, buildings, architecture-cuts and elevation, implementation, conditioning and improvement, higher institute, and g a t u r s. to. c., of existing environments., cut b-b, cut c-c, main elevation, cut a-a, sheet, date, drawing, location, scale, stamp and signature, project, owner, plan, objective, edroy-gs, prol. May two, tacna – tacna, warehouse, tourism workshop, bartender workshop, pastry and bakery workshop, bathroom, secretary, computer workshop, tourism, living, patio, administrative management, metal staircase, cl., architecture – distribution, corridor , first floor, third floor, ceiling fiberforte, topico, proy. metal staircase, academic direction, coordination and academic secretary, deposit, computer workshop, men bathroom, ladies bathroom, cafeteria, administration, management, kitchen, oven, laundry, work table, lavatory, shelves, shelf, bar
Raw text data extracted from CAD file:
| Language | Spanish |
| Drawing Type | Block |
| Category | House |
| Additional Screenshots |
 |
| File Type | dwg |
| Materials | Other |
| Measurement Units | Metric |
| Footprint Area | |
| Building Features | Deck / Patio |
| Tags | aire de restauration, autocad, block, dining, dining hall, Dining room, distribution, DWG, esszimmer, food court, institute, layout, lounge, praça de alimentação, Restaurant, restaurante, sala de jantar, salle à manger, salon, speisesaal |








