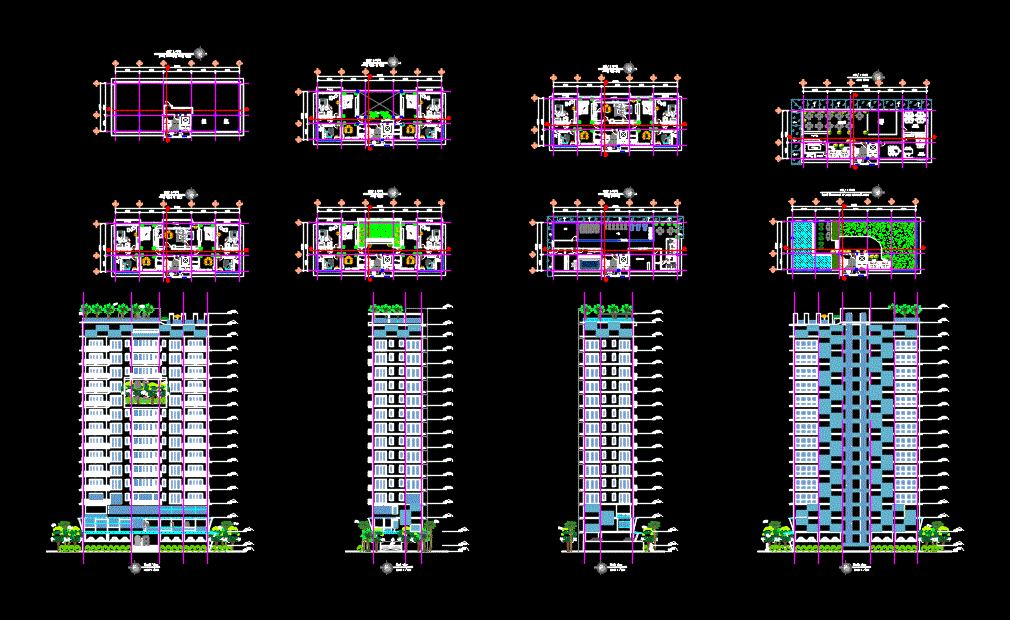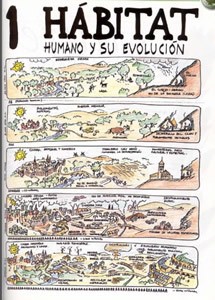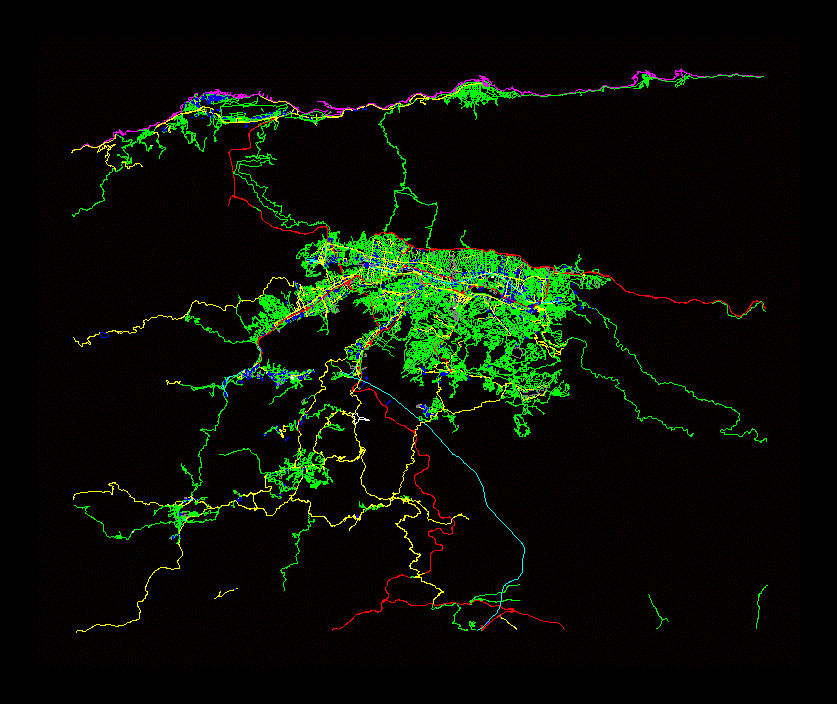Dining Kitchen Mining Center DWG Full Project for AutoCAD

Project disenio kitchen and dining public mining center
Drawing labels, details, and other text information extracted from the CAD file (Translated from Spanish):
date, rev., approved, revised, dis.:, rev.:, date:, esc.:, sheet number, description:, description, location :, rev., owner :, plan :, project :, sigral s. a., integral systems, formwork, reinforcement, – continuous foundations, – depth of foundation, reinforcing steel.-, soil capacity.-, coating.-, – admissible pressure, concrete.-, technical specifications.-, – concrete drained against the ground, masonry.-, – concrete in contact with the ground, – columns and beams for confinement of masonry, – floors and sub-footings, indicated, f’b, f’c, foundation – plant, section, n. var. of, foundation, run, sobrecimiento, var., detail typical floor slab, base layer, cement floor, detail typical slab track, compacted, of the rods, cut half, joint, alternately, sawed, bruña of the varrillas, bruña sawn, seal, welded mesh, sshh struts and changing rooms-plant, s.h. and changing rooms, insert detail, anchor detail, tip., elastic seal, grout, simple concrete, asphalt paint, prefabricated covers, – reinforced concrete and simple concrete, – overlays, filling, masonry, col., elastic seal, insulating panel , elastic, concrete
Raw text data extracted from CAD file:
| Language | Spanish |
| Drawing Type | Full Project |
| Category | House |
| Additional Screenshots |
 |
| File Type | dwg |
| Materials | Concrete, Masonry, Steel, Other |
| Measurement Units | Imperial |
| Footprint Area | |
| Building Features | A/C |
| Tags | aire de restauration, autocad, center, dining, dining hall, Dining room, DWG, esszimmer, food court, full, kitchen, lounge, mining, praça de alimentação, Project, PUBLIC, Restaurant, restaurante, sala de jantar, salle à manger, salon, speisesaal |








