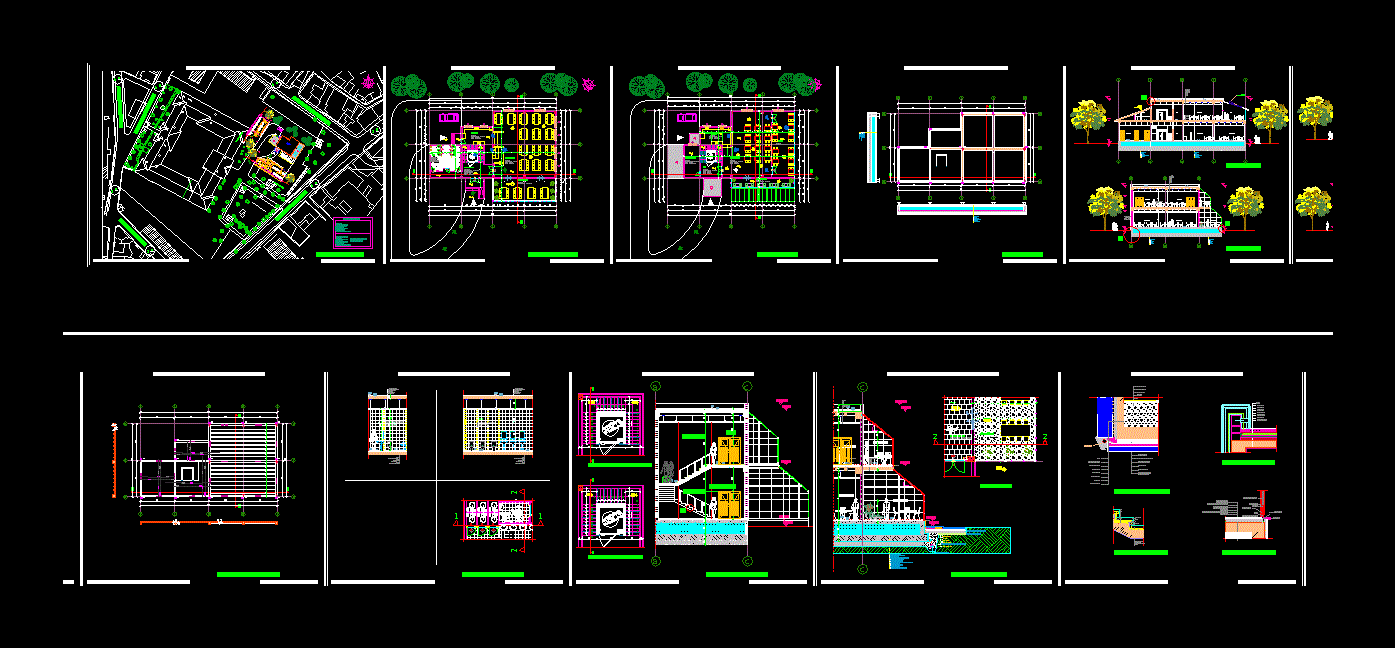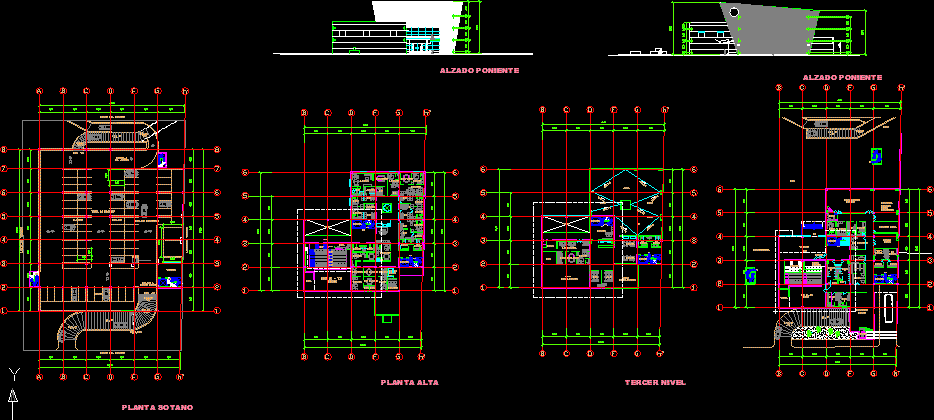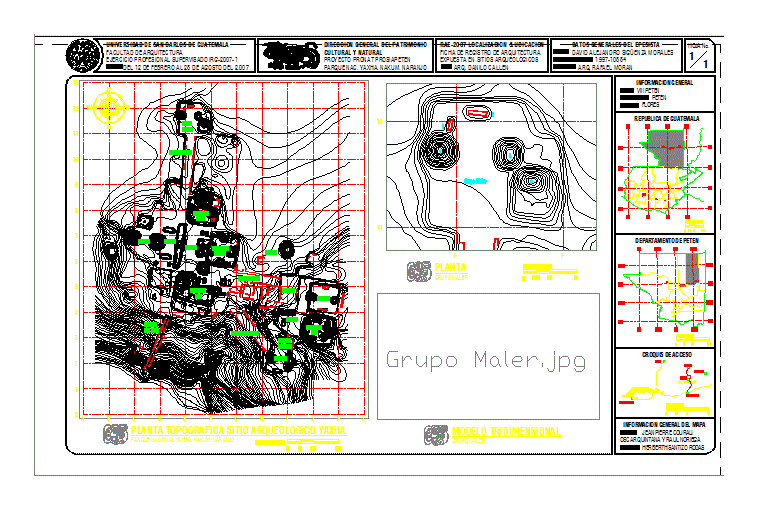Dining Room And Cafeteria DWG Detail for AutoCAD

Design Cafe in detail – Details – Specifications – sizing –
Drawing labels, details, and other text information extracted from the CAD file (Translated from Turkish):
flooring:, flooring :, natural stone, mosaic cup, plaque, ceiling :, hanging, wall, floor, flooring :, dining room, cafeteria, warehouse, terrace, korordor, buffet, ceiling, stone coating, kitchen, ceramics container, general warehouse, terrace, compressed earth, waterproofing, heat insulation, bonding mortar, mosaic coating, shýngle, shýngle bottom cover, osb plate, reinforced concrete plate, rivet siva, mosaic coating , collectors, toothbrush, do. mosaic, mosaic, mosaic, mosaic, mosaic, mosaic, mosaic, mosaic, mosaic, mosaic, mosaic, mosaic, mosaic, mosaic, mosaic, reinforced concrete ladder, elevator, slab, slope concrete, steam cutter, gravel, separator felt, mantle, sheathing, drainage pipe, drainage, drainage, reinforced concrete wall, heat insulation plate, flooring, refractory, floor coverings , print wall, cracked soil, ba pvc wing, pvc case, sheet, gasket, glass fence, cushion, wedge, wood broom, ceramics coating, closet, reinforced concrete flooring, plaque concrete, ceramic floor coverings
Raw text data extracted from CAD file:
| Language | Other |
| Drawing Type | Detail |
| Category | House |
| Additional Screenshots |
 |
| File Type | dwg |
| Materials | Concrete, Glass, Wood, Other |
| Measurement Units | Metric |
| Footprint Area | |
| Building Features | Garden / Park, Elevator |
| Tags | aire de restauration, autocad, cafe, cafeteria, coffee, Design, DETAIL, details, dining, dining hall, Dining room, DWG, esszimmer, food court, lounge, praça de alimentação, Restaurant, restaurante, room, sala de jantar, salle à manger, salon, sizing, specifications, speisesaal |








