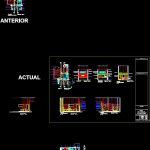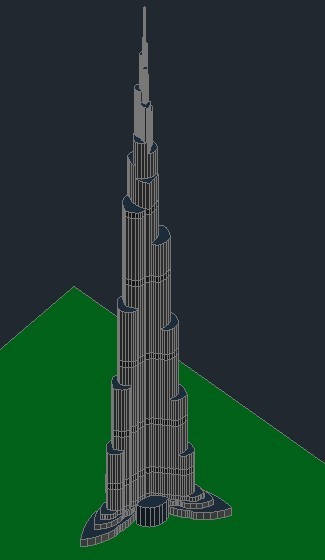Dining-Room DWG Full Project for AutoCAD

Dining-Room – Project – Details
Drawing labels, details, and other text information extracted from the CAD file (Translated from Spanish):
iron, soft drinks., frame based ptr lined, alucobest panel, crazy cakes hippocampus, neutral foot of stainless steel, metal curtain, jabe model, local sign based on letters, loose of block of natural aluminum, marble white glass, neutral foot of stainless steel, to the chain of the walls, project areas, general notes, symbology, notes, flat key, coordination and drawing, architectonic development, date, scale, type of work, owner, location, project , crazy cakes hippocampus, indicated, arq. ionathan hernandez, arch. marcelo diament, architectural, menu, refrigerator, coca cola, facade, interior, talavera or venetian orange, cut, longitudinal, c – c, b – b, transverse, a – a, tabalaroca panel, metal curtain model jabe, subject to side walls, marble white glass, covered in bar attention, talavera or blue Venetian, menu, image, door, service, iron, panel of alucobest, up, down, refrig., cong., inserts, talavera or Venetian orange, septum apparent recocho, talavera or blue venetian, tapestry with image, cover corian, plant, architectural, box, water, sink, shelves, table support, coca, serving hatch, vain passway, steel rack, septum apparent recocho, limit of local, in front of bar attention, bell, column, faldon in tablarroca, area of, boards, white glass cover, t.deb., current, previous, freezer, metal lane, arq. roberto salomon, samuel frenkel, roberto salomon, arq. edgar arias quiroz, metal profile curtain finish, metal chain
Raw text data extracted from CAD file:
| Language | Spanish |
| Drawing Type | Full Project |
| Category | House |
| Additional Screenshots |
 |
| File Type | dwg |
| Materials | Aluminum, Glass, Steel, Other |
| Measurement Units | Imperial |
| Footprint Area | |
| Building Features | |
| Tags | aire de restauration, autocad, details, dining hall, Dining room, diningroom, DWG, esszimmer, food court, full, lounge, praça de alimentação, Project, Restaurant, restaurante, sala de jantar, salle à manger, salon, speisesaal |








