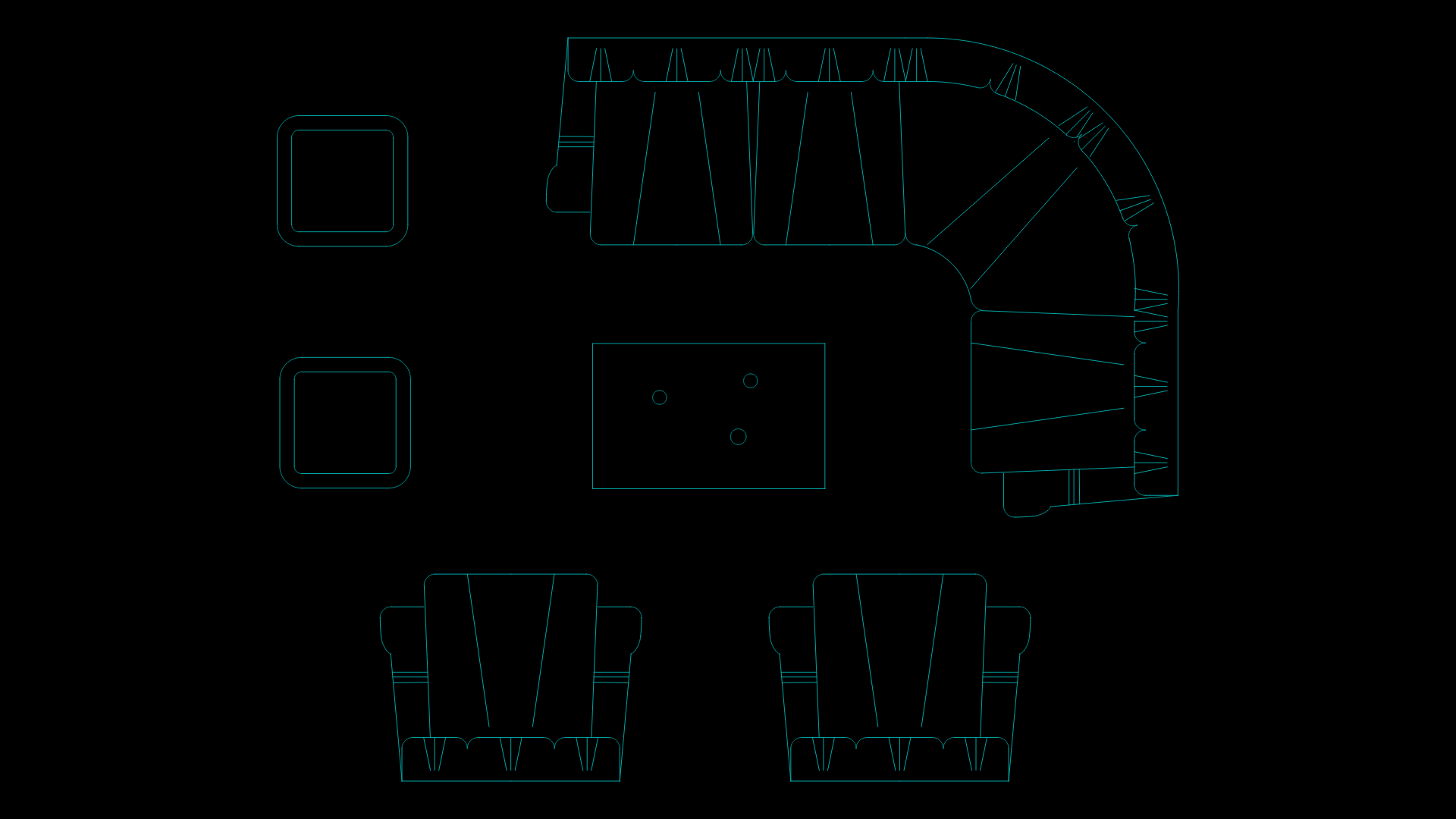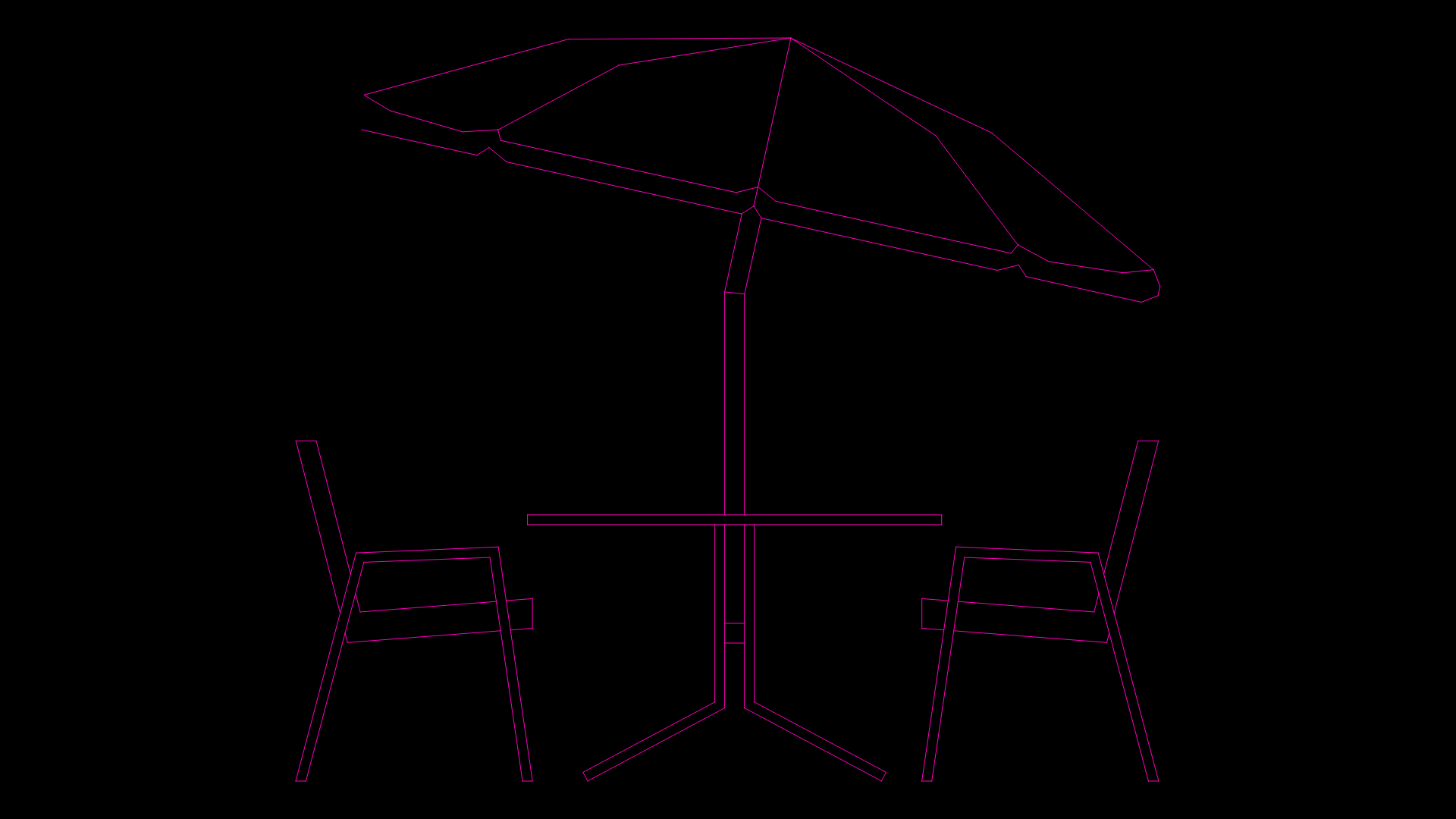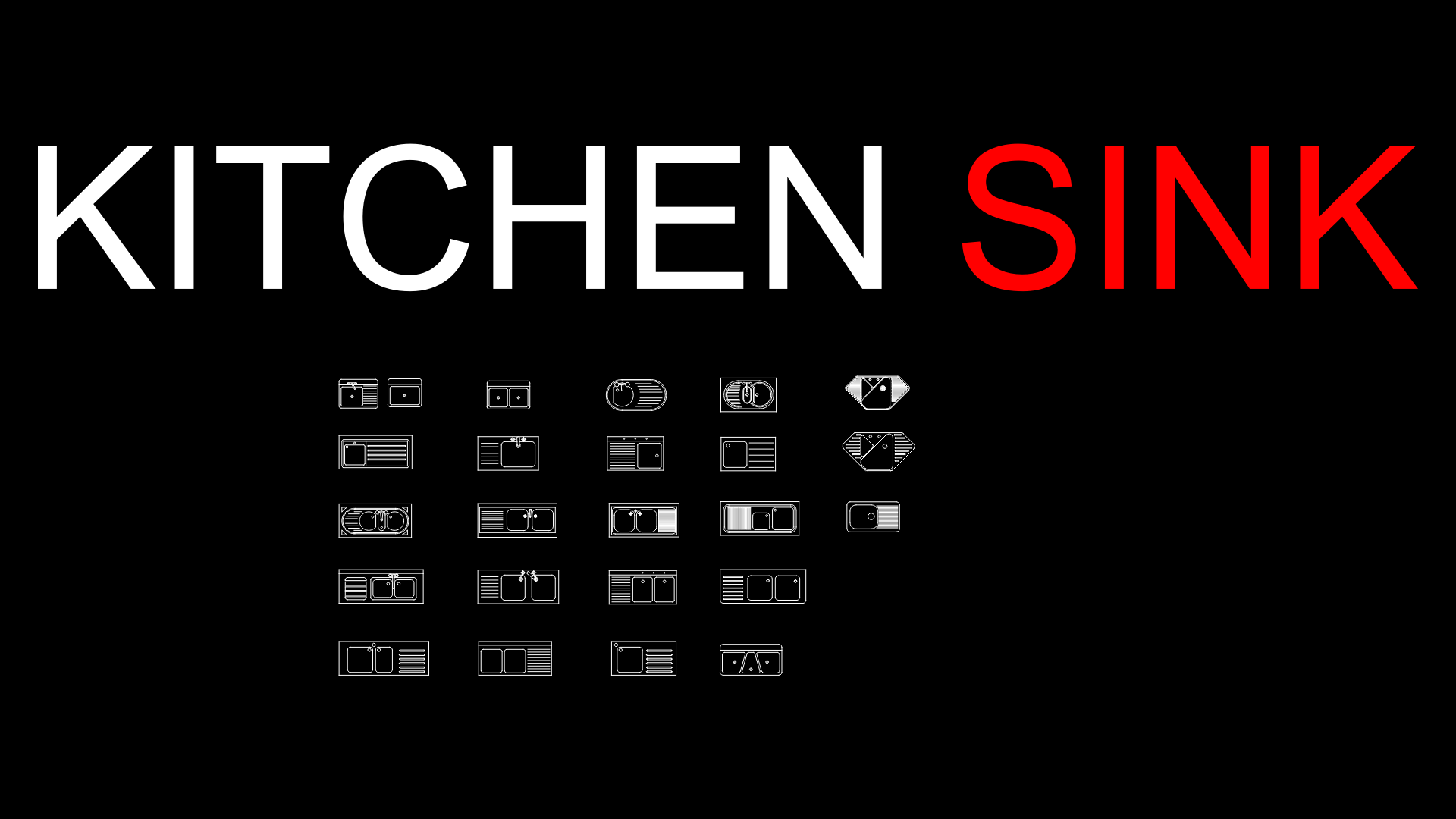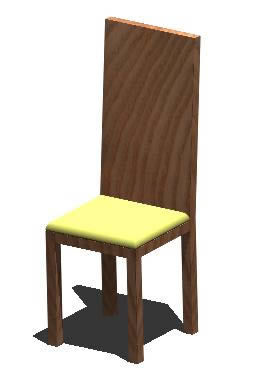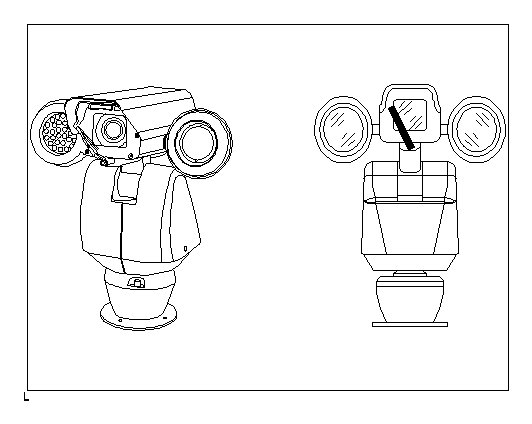Dining Room Elevation DWG Elevation for AutoCAD
ADVERTISEMENT
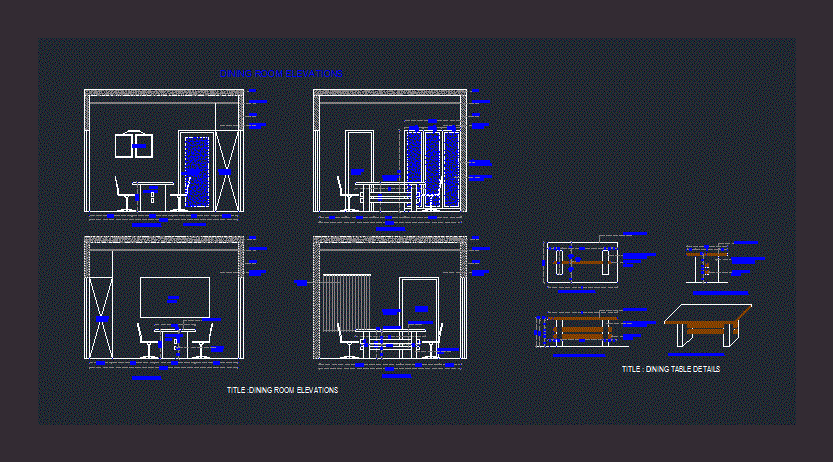
ADVERTISEMENT
DINING ROOM ELEVATION
Drawing labels, details, and other text information extracted from the CAD file:
wall, vertical blinds, wall to be painted, ceiling line, slab, door to balcony, door to toilet, frosted glass shutters, writing board, storage section, frosted glass door, entrance door, paintings, wooden top, white wood base, wooden member, white wooden base, title : dining table details, title :dining room elevations, dining room elevations
Raw text data extracted from CAD file:
| Language | English |
| Drawing Type | Elevation |
| Category | Furniture & Appliances |
| Additional Screenshots |
 |
| File Type | dwg |
| Materials | Glass, Wood, Other |
| Measurement Units | Metric |
| Footprint Area | |
| Building Features | |
| Tags | autocad, dining, DWG, elevation, furniture, Living room, room, salon, schrank, sofa, tv |
