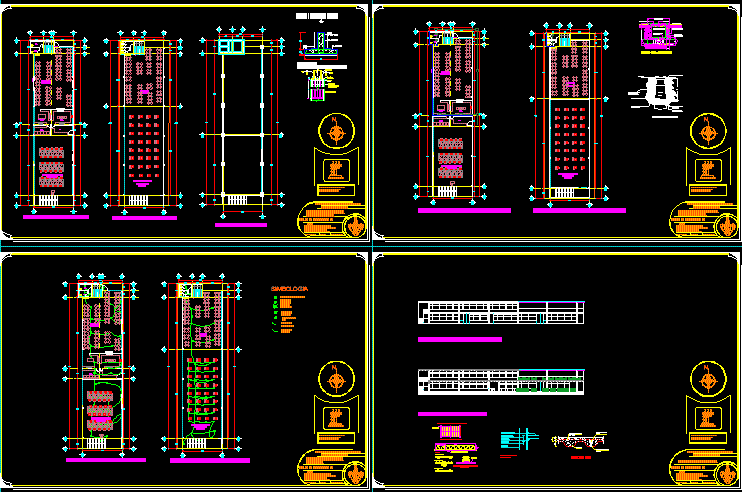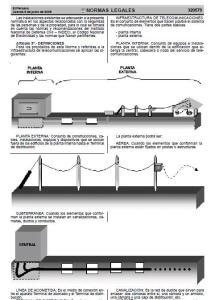Dining Room And Work-Shops DWG Detail for AutoCAD

Architectonic plant -facades and constructive details
Drawing labels, details, and other text information extracted from the CAD file (Translated from Spanish):
women’s bathrooms, men’s bathrooms, ups, downs, architectural ground floor, architectural upper floor, ground floor electrical installation, high floor electrical installation, hydro-sanitary installation ground floor, hydro-sanitary installation high floor, foundation plant, south facade of dining room and workshops, emergency door, warehouse, refrigeration room, present:, red of ita miguel angel romero melendez juan manuel solano camona josue jimenez rodriguez jorge, integration workshop iii, dimensions in: meters, benemerita autonomous university of puebla, faculty of architecture, repello lujado in everything, the interior of the box, maximum in both dir., level of terrain, variable diameter, pvc pipes, concrete cover, register for sewage, level of floor, red brick wall, accommodation huacaleado, level of drag, natural terrain, concrete bottom, level brocal, flattened, polished, detail of well of visit, simbology, mercury vapor luminaire, simple contact, a rbotante, simple damper, floor contact, wiring by ceiling, wiring by floor, axis, est., foundation die, column-base plate-die of foundation, type, detail union of, grouting, base plate, dining court and workshops, tube and hull knot, lower knots, support, cut, top knots, union polycarbonate detail, tridilose, tridilose and polycarbonate flake, elevation in the main façade, steel beam, connector h, support plates for polycarbonate, column , secondary beam, main beam, welding, stiffener, electrowelded mesh, concrete, arch. gabriel alatriste montoto arq agustin lopez romero arq rugerio hernandez
Raw text data extracted from CAD file:
| Language | Spanish |
| Drawing Type | Detail |
| Category | House |
| Additional Screenshots |
 |
| File Type | dwg |
| Materials | Concrete, Steel, Other |
| Measurement Units | Metric |
| Footprint Area | |
| Building Features | Deck / Patio |
| Tags | aire de restauration, architectonic, autocad, constructive, DETAIL, details, dining, dining hall, Dining room, DWG, esszimmer, facades, food court, lounge, plant, praça de alimentação, Restaurant, restaurante, room, sala de jantar, salle à manger, salon, speisesaal, workshops |








