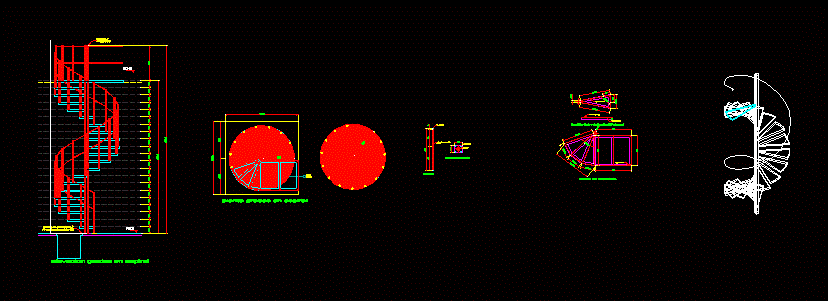Director 2010 La Merced DWG Plan for AutoCAD

Regional director of the Mercy Plan Plan; Chamchamayo Province; department of Junin-Peru zoning includes all sectors
Drawing labels, details, and other text information extracted from the CAD file (Translated from Spanish):
pje: lemon limon, street los paltales, the mercy, zoning, short term, master plan the merced, areas, kind of, density, granddaughter, gross, coefficient of, edification, maximum height, of flats, parking lot, For each, applications, allowed, rules of residential zoning, rbd, low, density, half, rbd cs cl, viv., rad, viv., density, half, density, high, density, predominant, use, single family, two family, multifamily, two family, multifamily, regulatory batch, area, free area, minimum, front, rbd cs cl, only the lots with larger areas larger fronts ml will be allowed., in the areas may the lots with fronts taking into consideration the predominant architectural quality standards of the, construct architectural draft criteri of the normative technical committee., the withdrawals will be established based on what is considered by the national building regulations chapter by the municipality., in every procedure of habilitacion regularization construction of dwellings deeb required the corresponding soil study., areas, kind of, Commerce, service level, scope, population, served, area of, lot, maximum height, of flats, parking lot, For each, commercial zoning rules, Commerce, local, neighborhood, coefic. of building, total, Commerce, living place, in the areas allowed the area of the lots in the new ratings is considered the area resulting from the planning of the commercial areas., once half the width of the street the retreats, the ce is compatible with the zone adapting provisions of the corresponding treatment sub areas without exceeding the coefficient, Commerce, sectorial, Commerce, specialized, Commerce, central, sector, urban, extra urban, uses allowed, office, market, residential, office, rbd rmd, rad, office, market, rmd rad, office, market, rmd rad, office, market, rad, areas, kind of, Commerce, for rating, area of, front, frontal, industrial zoning rules, industry, elementary, they park., maximum, not due, result of the project., shall be those resulting from the project, and other relevant provisions shall be covered by the provisions of the industrial safety regulations., standards established by the national building regulations., industry, light, space, lot, people, for buildings, coefic., height of, edification, area, free, side, later, applications, compatible, cln cl, cln, shall be established by the regulatory technical committee., marketing equipment, recreational equipment, educational equipment, physical security, low density residential, residential density, recreational tourist area, health equipment, elementary industry, sectoral trade, central trade, business axes, high density residential, residential area, commercial use area, industrial zone, special treatment area, special uses area, pre urban area, intangible agricultural zone, urban equipment area, zai, sfpa, zpu, ztr, rad, rmd, rbd, city of mercy, callao, jr. zuchetti, integration park, lime, jr. junin, I love you, jr. ancash, stage, tarma, director of the plan, junin, the mercy, district
Raw text data extracted from CAD file:
| Language | Spanish |
| Drawing Type | Plan |
| Category | City Plans |
| Additional Screenshots |
 |
| File Type | dwg |
| Materials | Other |
| Measurement Units | |
| Footprint Area | |
| Building Features | Car Parking Lot, Garden / Park |
| Tags | autocad, beabsicht, borough level, department, director, DWG, junin, la, merced, PERU, plan, political map, politische landkarte, proposed urban, province, regional, road design, stadtplanung, straßenplanung, urban design, urban plan, urban planning, zoning |








