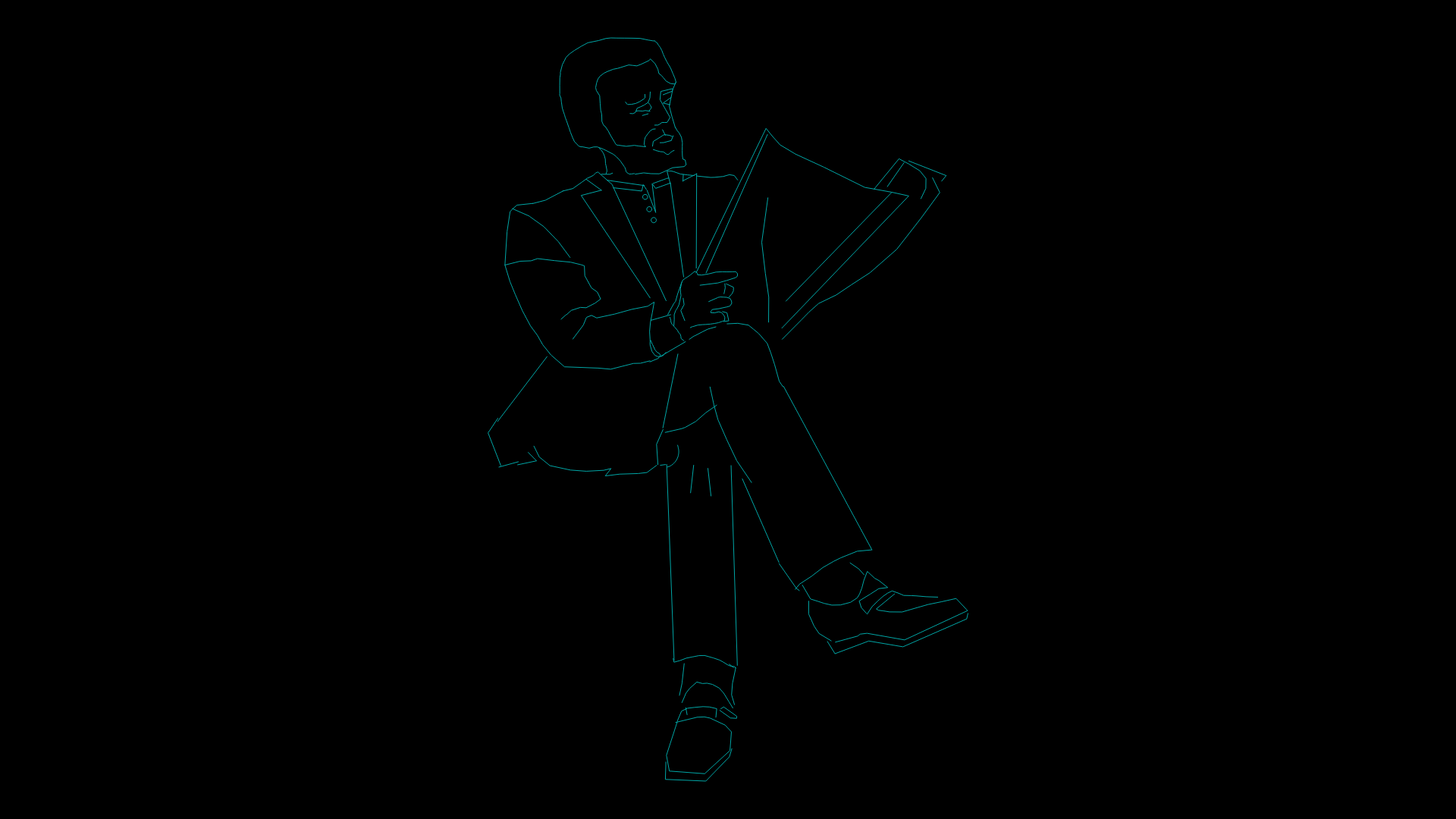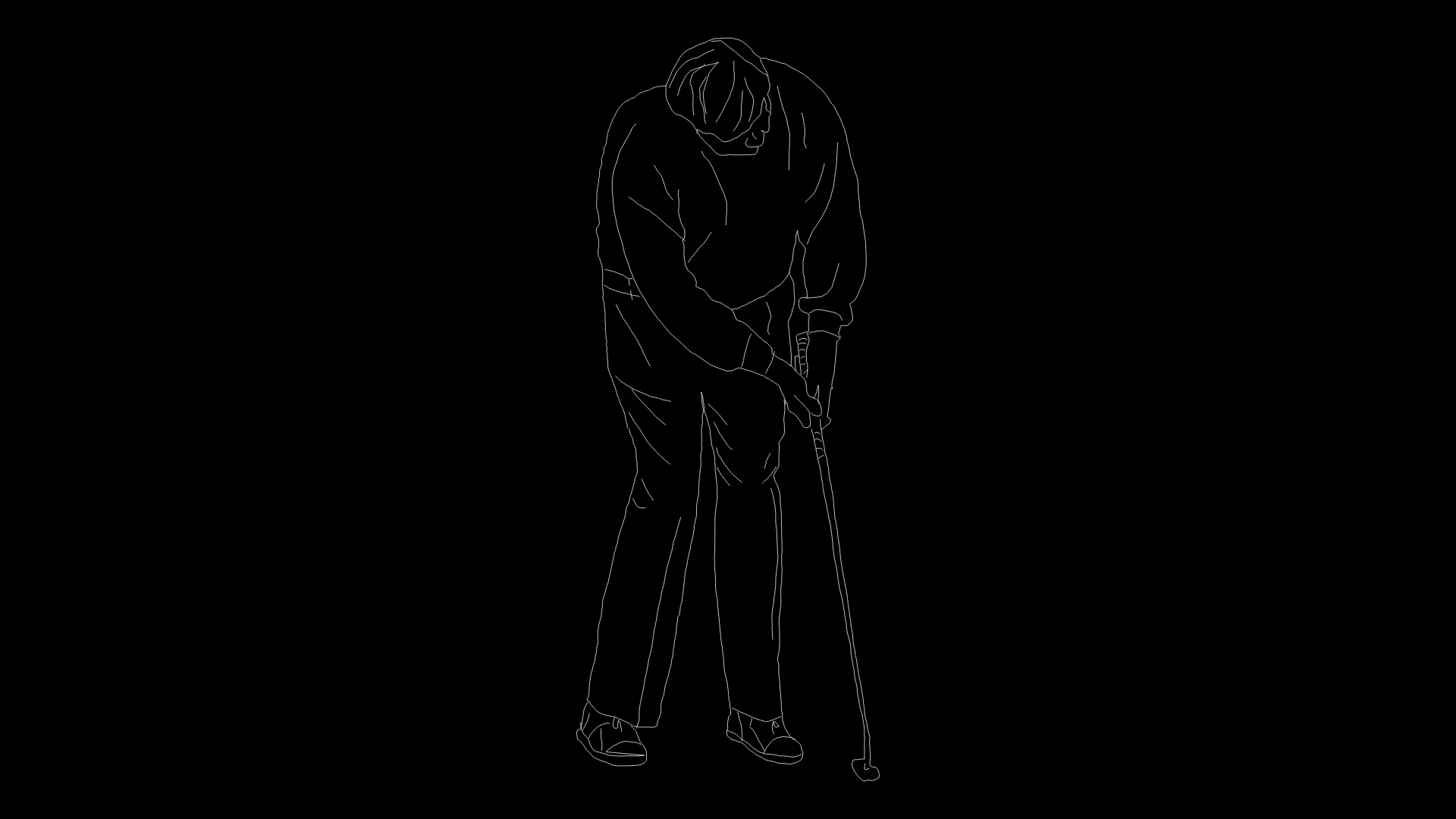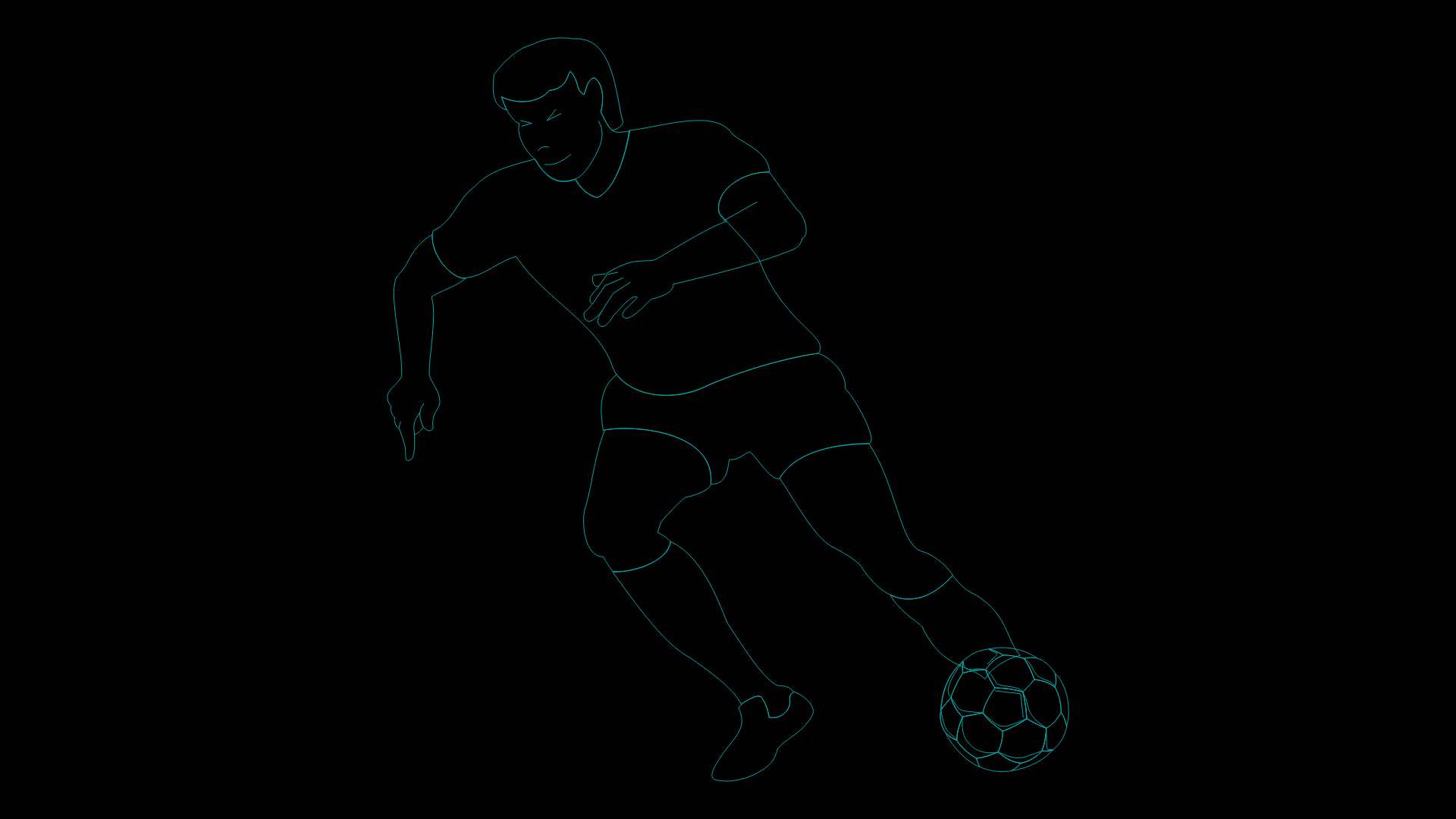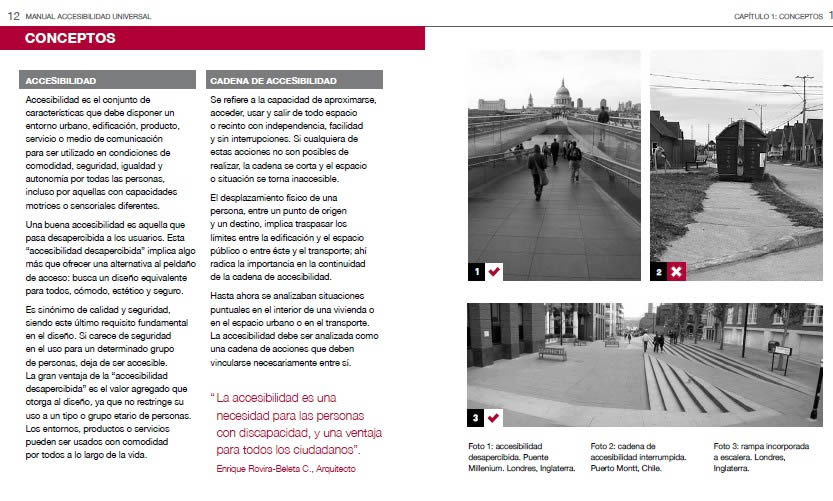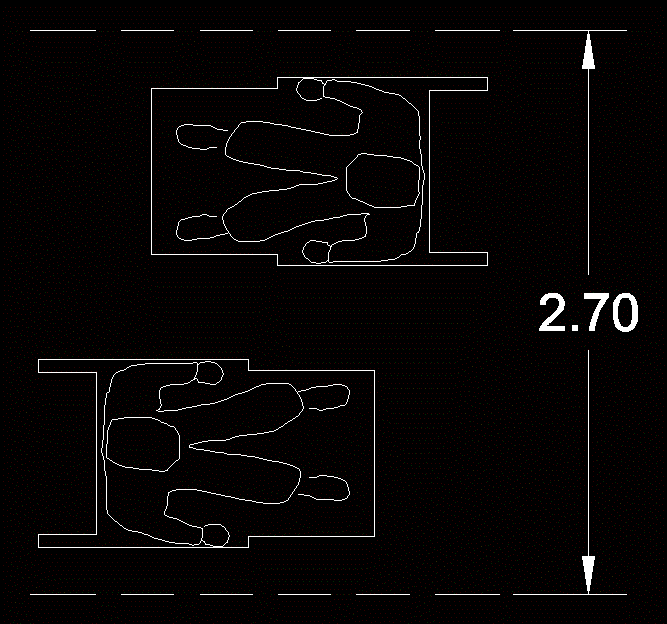Disabilities – Views DWG Detail for AutoCAD
ADVERTISEMENT
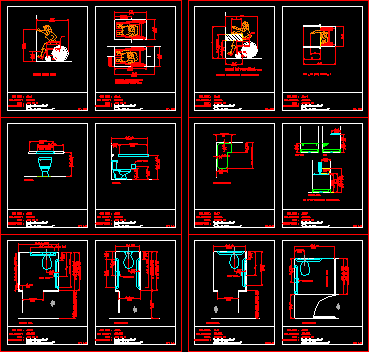
ADVERTISEMENT
Disabilities – Several views – Details with technical specifications
Drawing labels, details, and other text information extracted from the CAD file:
w. flr. mounted w.c., w. wall mounted w.c., door location, altenate, by : l.v., graphic scale :, date :, cell library :, cell name :, ada.cell, standard stall, toilet paper, altermate stall, clear floor space, back wall, side wall, shower seat design, full depth of stall, control wall, control, area, seat wall, back, by : s.r., maximum foward reach, wheelchair maneuvering alcove, maximum reach foward over obstruction
Raw text data extracted from CAD file:
| Language | English |
| Drawing Type | Detail |
| Category | People |
| Additional Screenshots |
 |
| File Type | dwg |
| Materials | Other |
| Measurement Units | Metric |
| Footprint Area | |
| Building Features | |
| Tags | autocad, Behinderten, chaise roulante, DETAIL, details, disabilities, DWG, handicapés, handicapped, Raio de viragem, Rayon de braquage, Rollstuhlgerecht, specifications, technical, turning radius, views, Wenderadius, Wheelchair |
