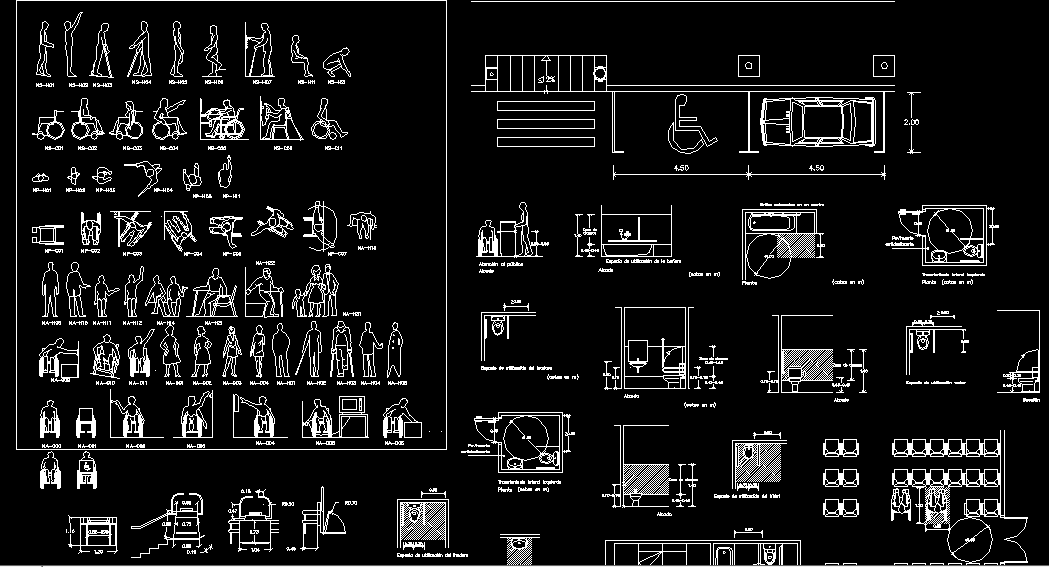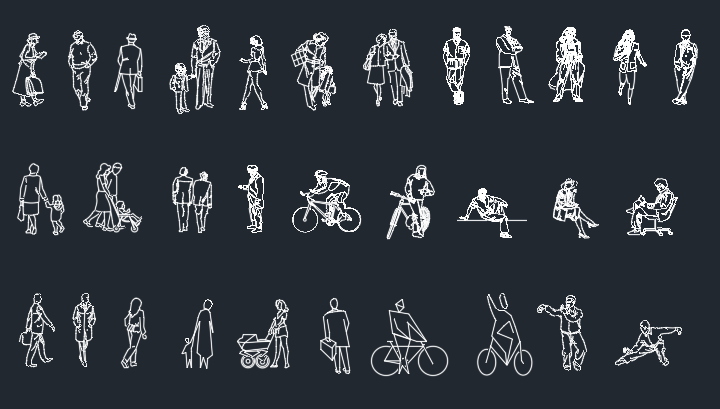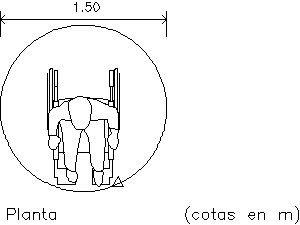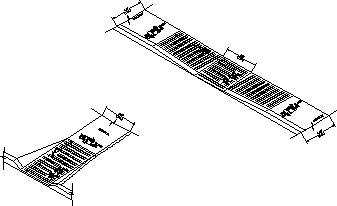Disable Persons Facilitied And Access DWG Block for AutoCAD
ADVERTISEMENT

ADVERTISEMENT
Spaces available – several blocks
Drawing labels, details, and other text information extracted from the CAD file (Translated from Spanish):
elevation, attention to the public, area, scope, space of use of the bathtub, floor, taps placed in the center, flooring, non-slip, left lateral transfer, toilet use space, area of scope, space of use water, section , right lateral transfer, bidet use space, right lateral transfer, left lateral transfer, sink space, recom, space for using the shower, recommended swing bar, only in very specific buildings., heater, first, basement, low, free sink below, kitchen type cooking plate
Raw text data extracted from CAD file:
| Language | Spanish |
| Drawing Type | Block |
| Category | People |
| Additional Screenshots |
 |
| File Type | dwg |
| Materials | Other |
| Measurement Units | Metric |
| Footprint Area | |
| Building Features | |
| Tags | access, autocad, Behinderten, block, blocks, disabilities, disability, DISABLE, DWG, forme, handicapées, handicapés, handicapped, l'accès, la plate, persons, plataforma de acesso, platform, Plattform, ramp, rampa, Rampe, spaces, stairs, Zugang |








