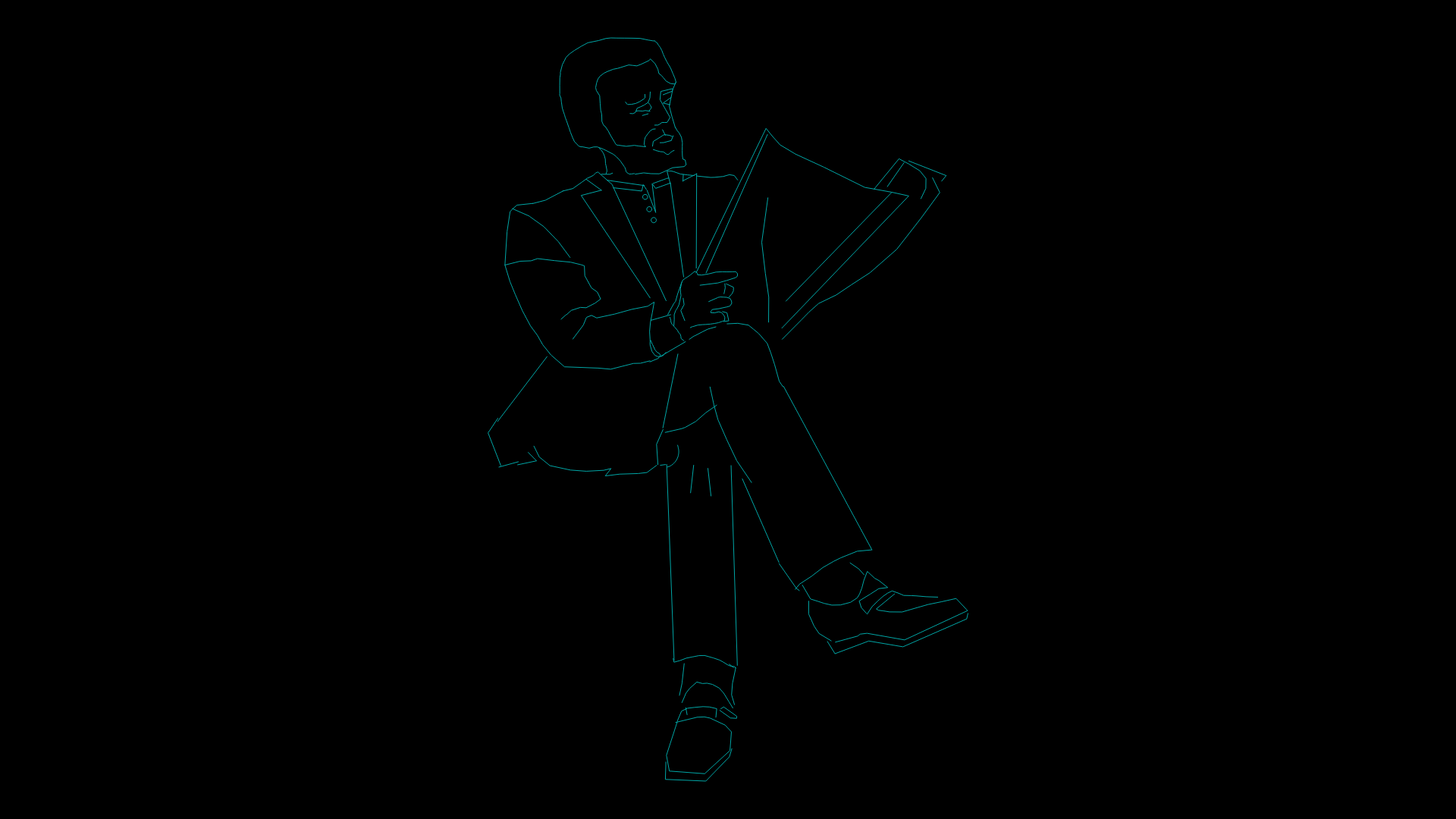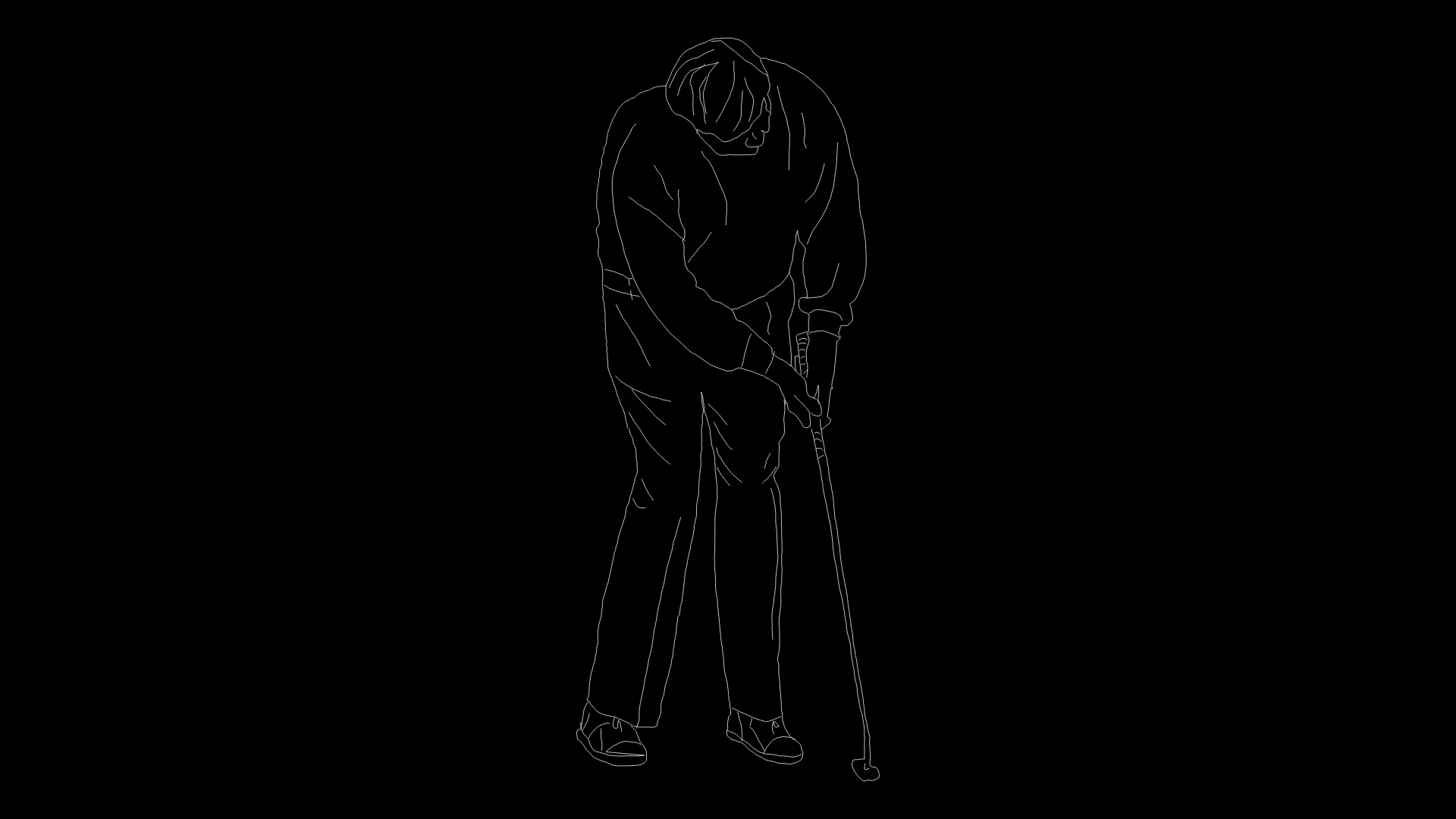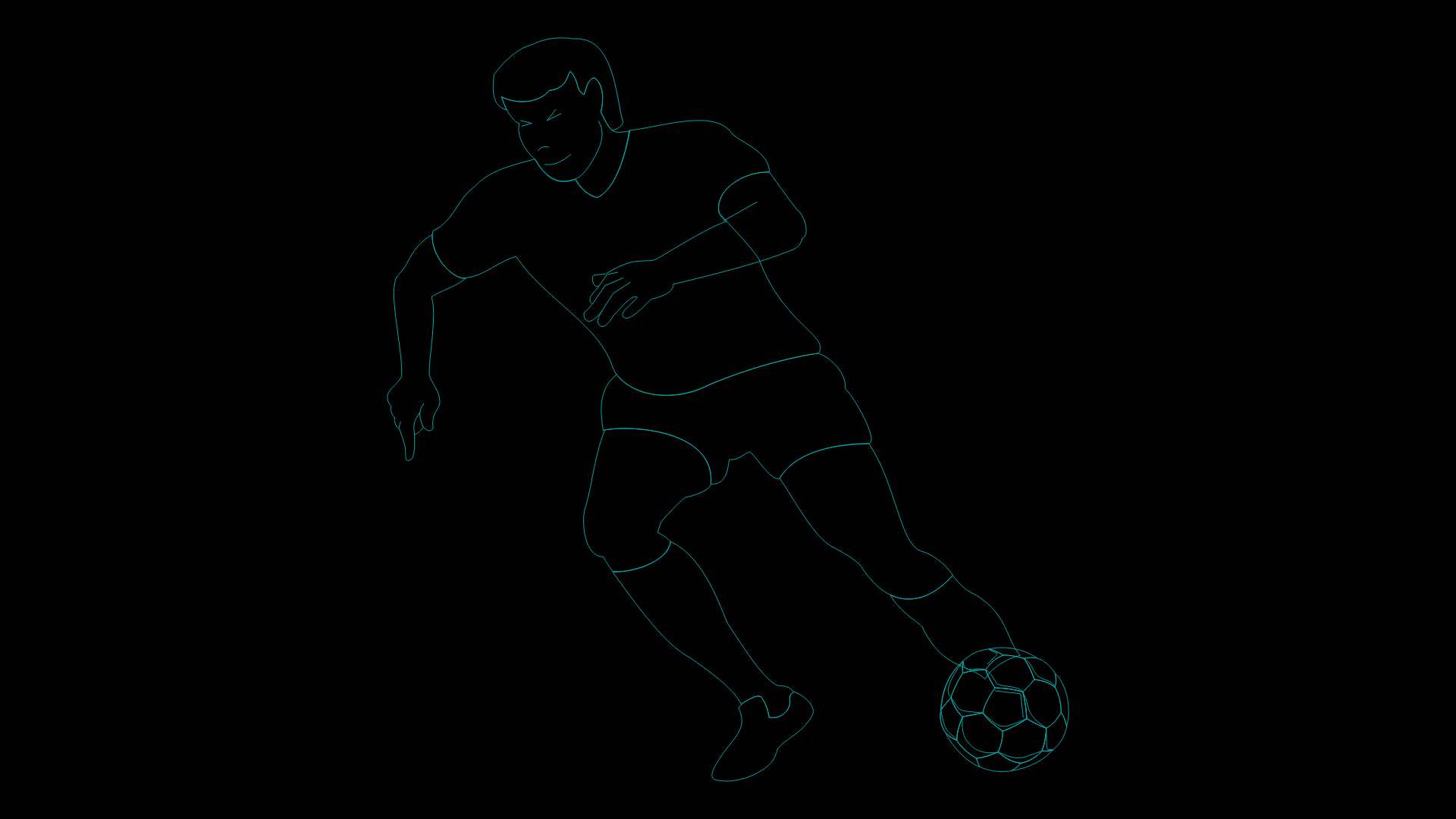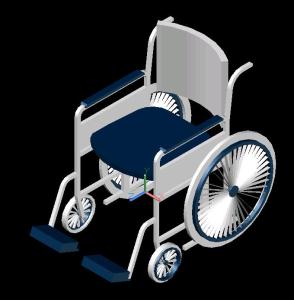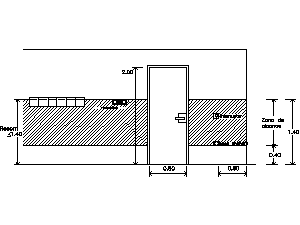Disabled Bathroom Plant And Cut The Project – DWG Full Project for AutoCAD
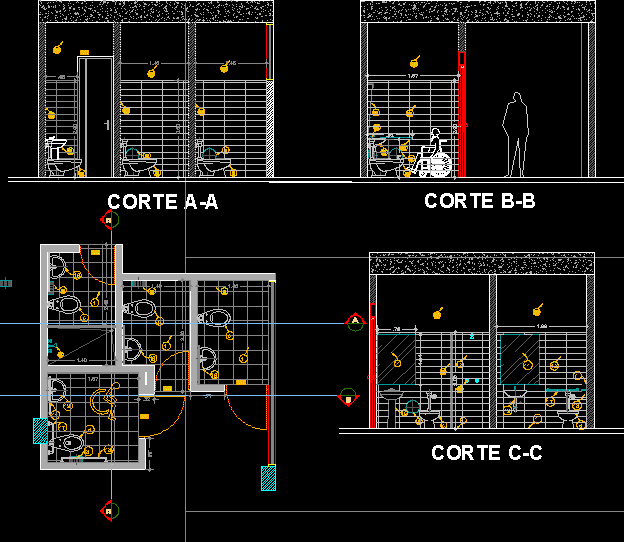
Design 3 bathrooms . One is for nadicapped people with this type of furniture for bathrooms – Plant and cut of the project
Drawing labels, details, and other text information extracted from the CAD file (Translated from Spanish):
room, court a-a, court b-b, court c-c, wall white paint on pañete and stucco, divic.ducha: superboard sheet with echape, divic. bathrooms: galvanized sheet with baking paint, sanitary crown parafurometro with push-type anti-vandal faucets, aluminum doors panels bathrooms, hygienic paper protector, urinal with push-type fluxometer, bathroom access door, shower taps, washbasin taps, friend’s foot for slab, pedestal sinks in sanitary ware, washbasin of colgal, foresee reinforcements for the installation, acliric door and frame in aluminum, kitchen taps, wall white paint on pañete, door in wood with red polyurethane paint finish, block wall, washbasin san lorenzo submontar
Raw text data extracted from CAD file:
| Language | Spanish |
| Drawing Type | Full Project |
| Category | People |
| Additional Screenshots |
 |
| File Type | dwg |
| Materials | Aluminum, Wood, Other |
| Measurement Units | Imperial |
| Footprint Area | |
| Building Features | |
| Tags | autocad, bathroom, bathrooms, Behinderten, Cut, Design, disabilities, disabled, DWG, full, furniture, handicapés, handicapped, people, plant, Project, type |
