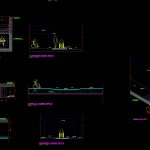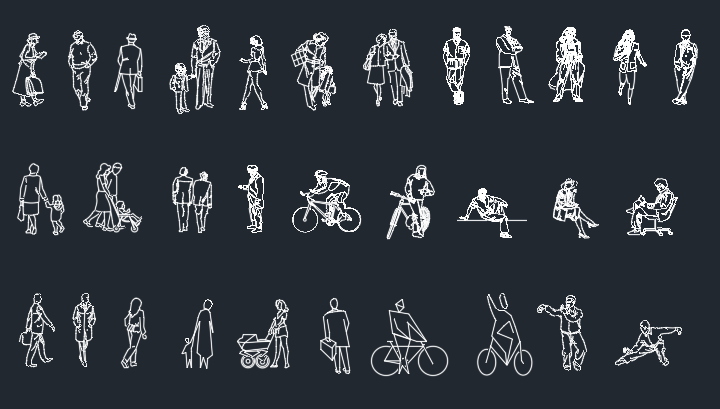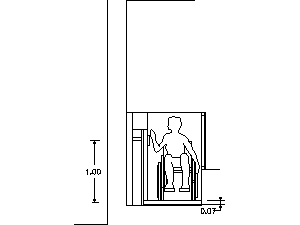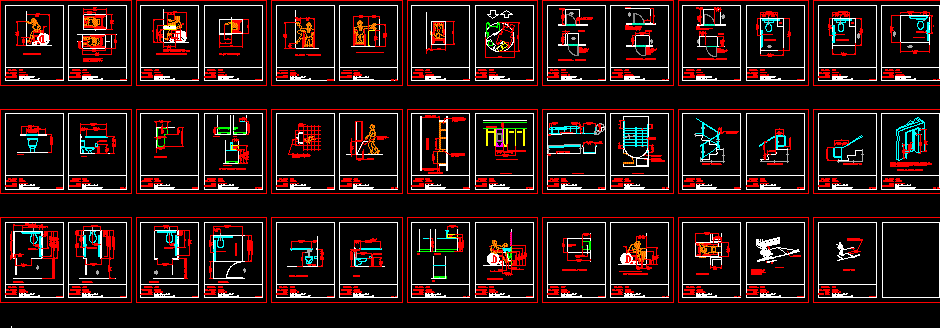Disables DWG Detail for AutoCAD
ADVERTISEMENT

ADVERTISEMENT
THE FILE INCLUDE THR NECESSARY IN PATHFOR THE USE FOR DISABLED IN WHEELCHAIR (TURNING RADIUS) ;ALSO AN ISOMETRIC WHERE YOU CAN SEE HOW ACCESS THE SIDEWALK THE DISABLED BY MEAN OF RAMP. DETAIL OF PLUVIAL GRID;THAT IS DIFFERENT IN ENTRANCE RAMP FOR BEING FOR THE DISABLED
Drawing labels, details, and other text information extracted from the CAD file (Translated from Spanish):
npt, sidewalk, gutter, gutter with plate, ramp, affirmed, compacted earth, patio, high window, column
Raw text data extracted from CAD file:
| Language | Spanish |
| Drawing Type | Detail |
| Category | People |
| Additional Screenshots |
 |
| File Type | dwg |
| Materials | Other |
| Measurement Units | Metric |
| Footprint Area | |
| Building Features | Deck / Patio |
| Tags | access, autocad, Behinderten, DETAIL, disabilities, disabled, disables, DWG, file, forme, handicapées, handicapés, handicapped, include, isometric, l'accès, la plate, plataforma de acesso, platform, Plattform, radius, ramp, rampa, Rampe, stairs, turning, Wheelchair, Zugang |








