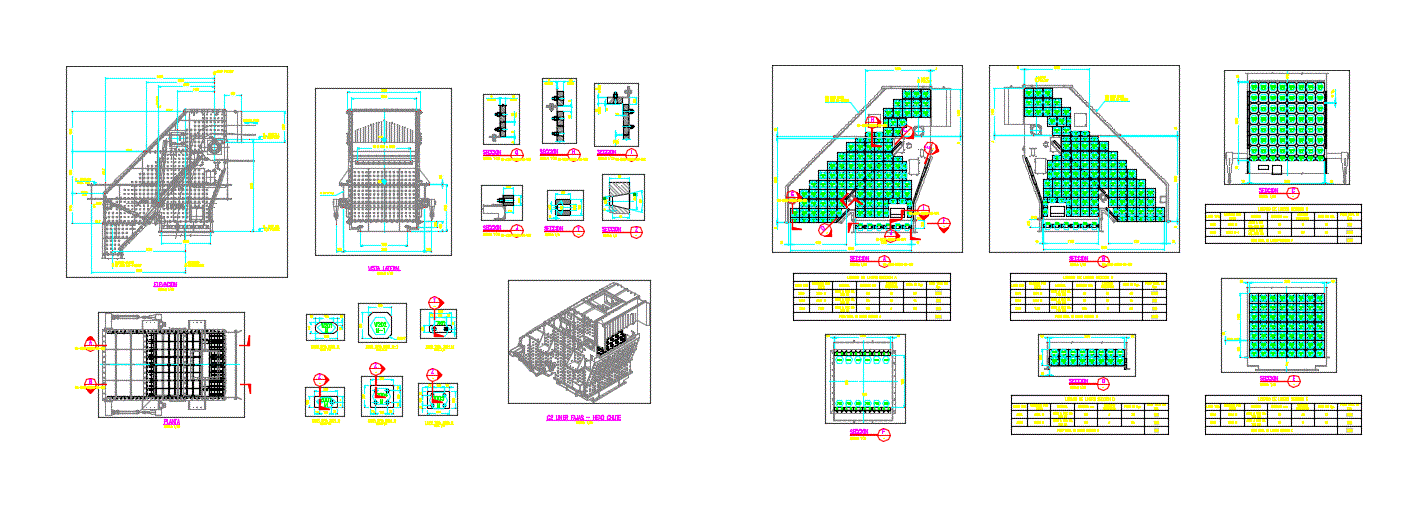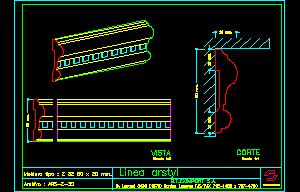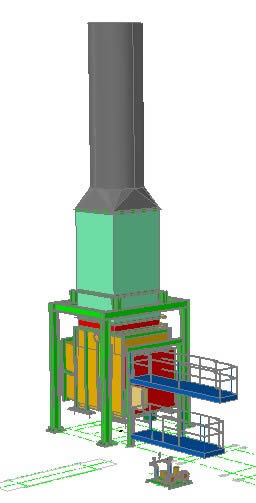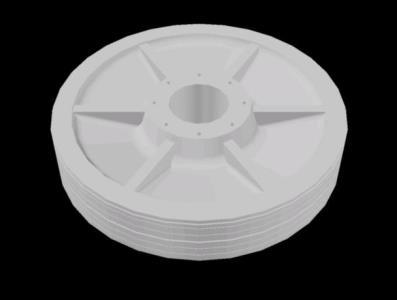Discharge Chute DWG Block for AutoCAD

DISCHARGE CHUTE
Drawing labels, details, and other text information extracted from the CAD file (Translated from Spanish):
plant, detail, rev., dis., approved, date:, plan references, number of plans, description, date, mining company, arequipa – peru, plan, saa green hill, scale, plan number, designed by :, reviewed by:, drawn by :, client:, project manager :, approved by:, confidential, its use and reproduction without prior authorization, are forbidden., this map and the information contained therein, are property of smcv, number of original plan, metric scale, project, concentrator plant, civil, general arrangement, plant section and elevations, —, share the security: safety begins with me, projection din, xxx-x-xxx, total weight of liners section a, type liner, changed by liner, material, thickness mm, quantity required, weight in kg, total weight in kg, list of liners section, total weight of liners section b, list of liners section b, total weight of liners section c, list of liners section c, total weight of liners section d, list of liners section on d, total weight of liners section e, list of liners section e, section, elevation, side view
Raw text data extracted from CAD file:
| Language | Spanish |
| Drawing Type | Block |
| Category | Industrial |
| Additional Screenshots | |
| File Type | dwg |
| Materials | Other |
| Measurement Units | Metric |
| Footprint Area | |
| Building Features | |
| Tags | autocad, bergbau, block, bohr, chute, discharge, Download, drilling, DWG, l'exploitation minière, le forage, mineração, mining, perfuração |








