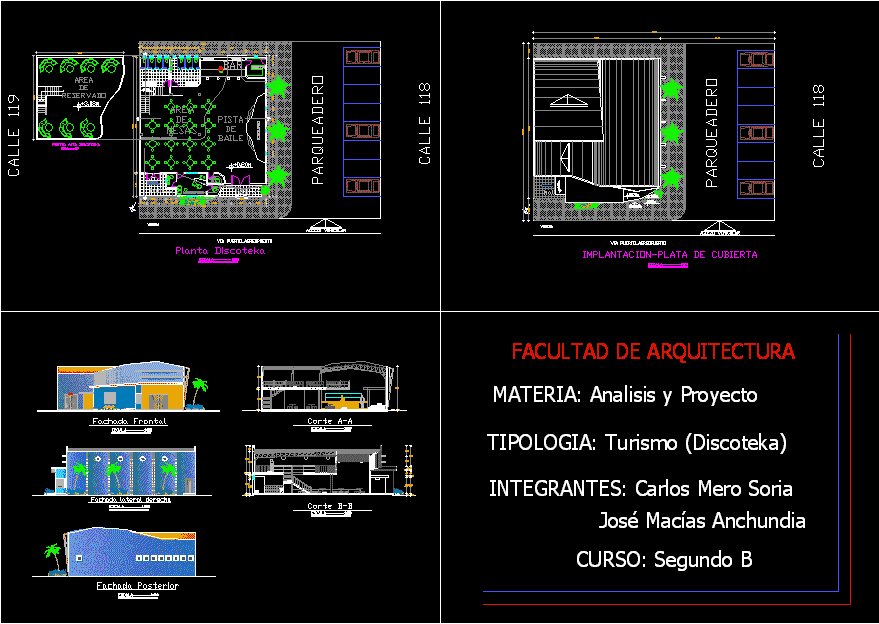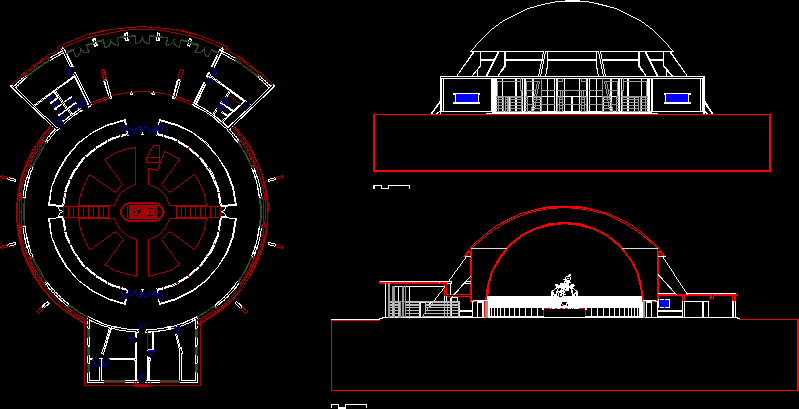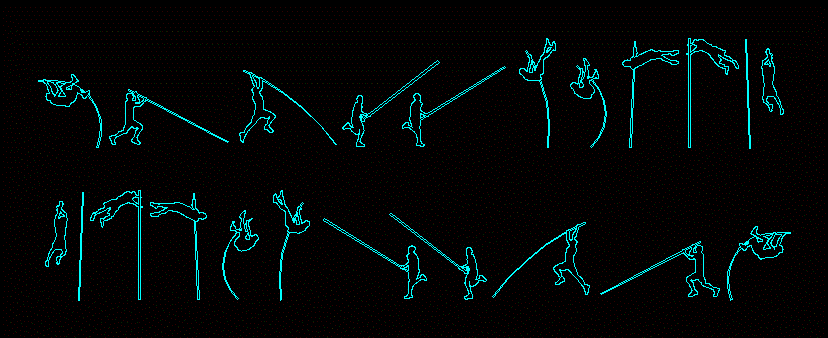Disco DWG Block for AutoCAD

Heavy weight disco Tracks VIP loungue area with tables and baths Etc
Drawing labels, details, and other text information extracted from the CAD file (Translated from Spanish):
n. m., scale:, view title, drawn by:, checked by:, date:, scale:, do not., date, comments, Washington, Lake Washington Technical College, front facade, departure, right lateral facade, ladies, gentlemen, Pub, cellar, ticket office, esenario, parking lot, pedestrian access, Vehicle access, reserved area, area of tables, control cabin, administration, dance floor, projection of slab area reserved, emergency exit, hall, hall, discoteka plant, scale, high floor discoteka, scale, sidewalk, via, Street, cut, scale, cut, scale, parking lot, pedestrian access, Vehicle access, emergency exit, hall, covering, scale, sidewalk, via, Street, back facade, scale, scale, scale, architecture facuilty, subject: project analysis, typology: tourism, members: carlos mero soria, josé macías anchundia, course: second, architecture facuilty, subject: project analysis, typology: tourism, members: carlos mero soria, josé macías anchundia, course: second, corrections
Raw text data extracted from CAD file:
| Language | Spanish |
| Drawing Type | Block |
| Category | Misc Plans & Projects |
| Additional Screenshots |
 |
| File Type | dwg |
| Materials | |
| Measurement Units | |
| Footprint Area | |
| Building Features | Parking, Garden / Park |
| Tags | area, assorted, autocad, baths, block, disco, DWG, heavy, tables, tracks, weight |








