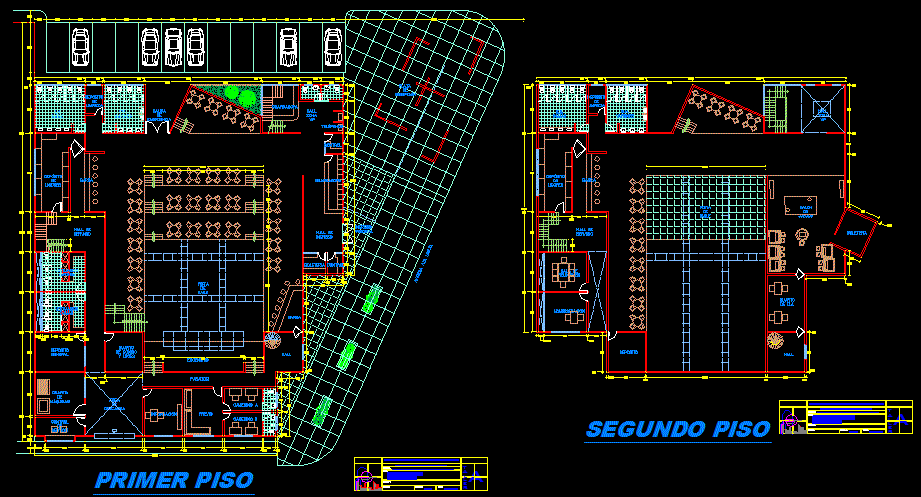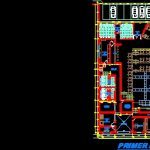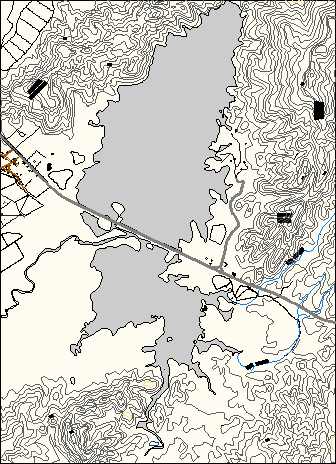Disco DWG Block for AutoCAD

Disco – Plants
Drawing labels, details, and other text information extracted from the CAD file (Translated from Spanish):
liquor store, bar, s.h. males, cleaning deposit, s.h. ladies, hall of service, male changing rooms, ladies locker room, general deposit, machine room, service control, sound room lights, stage, discharge area, information, previous, dressing room, passage, hall, bar, discotheque, emergency exit, ticket office, control, entrance hall, control, wardrobe, Main income, wardrobe, dance floor, VIP area hall, phones, reception plaza, a.b. leguía, pisopiso, VIP area hall, pisopiso, administration, Deposit, dance floor, hall, liquor store, hall of service, bar, s.h. ladies, cleaning deposit, s.h. males, ticket office, playroom, quarter of d.j., meeting room, date, faculty of architecture urbanism arts, national university jorge basadre grohmann, arqtos m. guevara carlos nilton yon neira, code, student, scale, theme:, teacher:, discotheque, first floor, January, scale, student, code, January, date, second floor, arqtos m. guevara carlos nilton yon neira, national university jorge basadre grohmann, faculty of architecture urbanism arts, discotheque, teacher:, theme:
Raw text data extracted from CAD file:
| Language | Spanish |
| Drawing Type | Block |
| Category | Misc Plans & Projects |
| Additional Screenshots |
 |
| File Type | dwg |
| Materials | |
| Measurement Units | |
| Footprint Area | |
| Building Features | |
| Tags | assorted, autocad, block, disco, DWG, plants |








