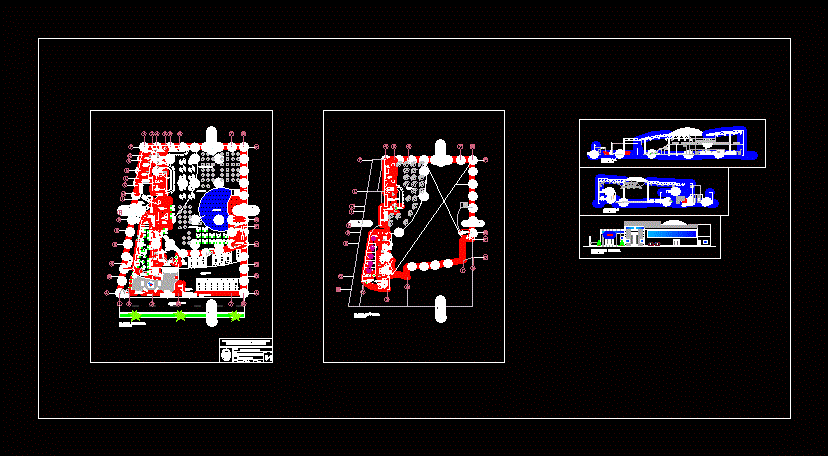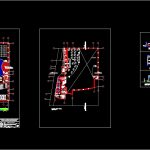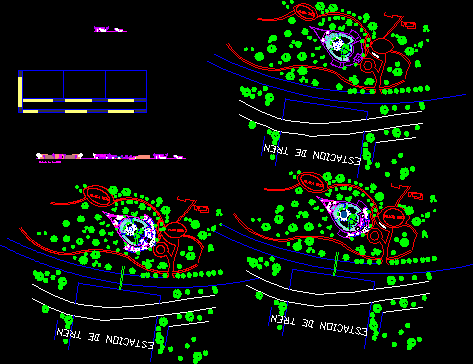Disco Karaoke DWG Full Project for AutoCAD

Plants; cuts and principal elevation of a project of a disco – karaoke. containing areas such as administrative, receptive, social, general services. meets minimum levels and axes.
Drawing labels, details, and other text information extracted from the CAD file (Translated from Spanish):
luis gomes, biblio cad, parking, table area, dance floor, bar, vip area, stage, s.h. h., ladder, patio, emergency, maneuvers, zonavip, dj booth, b-b court, court a-a, frontal elevation, karaoke, public, sidewalk, s.h, av. Miguel Grau, booth, surveillance, administrative, disabled, ceiling project, exit, projection of, beam, entry, control of, public, vehicular, square, public karaoke, public, nightclub, s. h. h., s.h .m., access to, warehouse, prepared, unloading, a. supplies, room, pass, a. beers, a. liqueurs, a. b. frosts, a. wines, a. soft drinks, maintenance, dressing room m., dressing room h., access to the dj, service, interior hall, ticket office, wardrobe, a. adm., and control, area of, platform, without frosting, cleaning, and waters, dressing h., dressing m., s. h. m., cameras, screen, vip zone, national university pedro ruiz gallo, professional architecture school, zeña guevara richard, subject :, student :, code :, date :, scale :, architectural design iii, course :, lamina, social club of recreation-beach, empty projection, secretary, reception, s. h. r., marketing, management, s. h. g., room, contracting, accounting, computer science, logistics, directory
Raw text data extracted from CAD file:
| Language | Spanish |
| Drawing Type | Full Project |
| Category | Parks & Landscaping |
| Additional Screenshots |
 |
| File Type | dwg |
| Materials | Other |
| Measurement Units | Metric |
| Footprint Area | |
| Building Features | Garden / Park, Deck / Patio, Parking |
| Tags | administrative, amphitheater, areas, autocad, cuts, disco, DWG, elevation, full, karaoke, park, parque, plants, principal, Project, recreation center |








