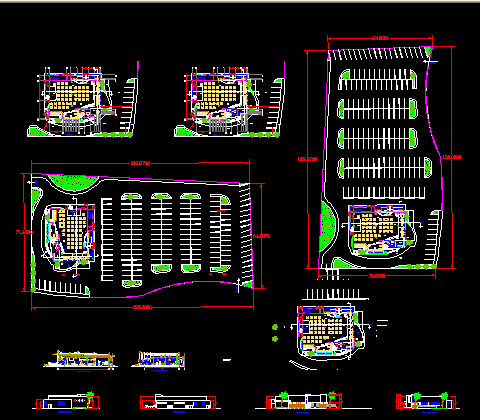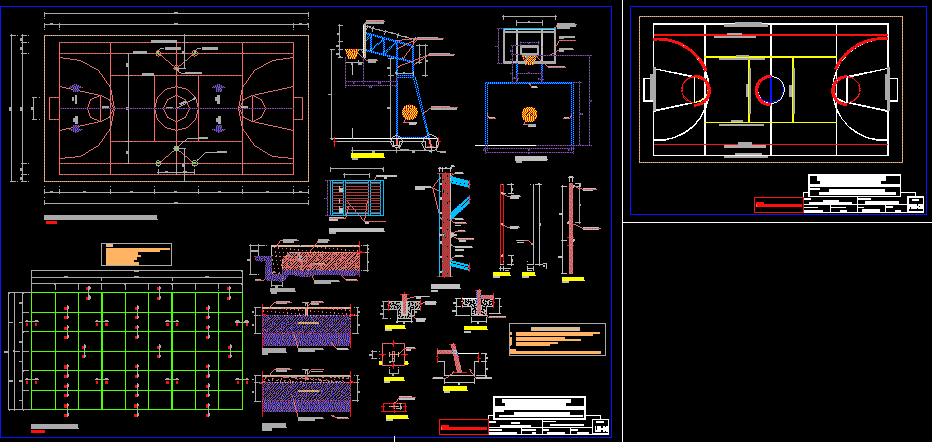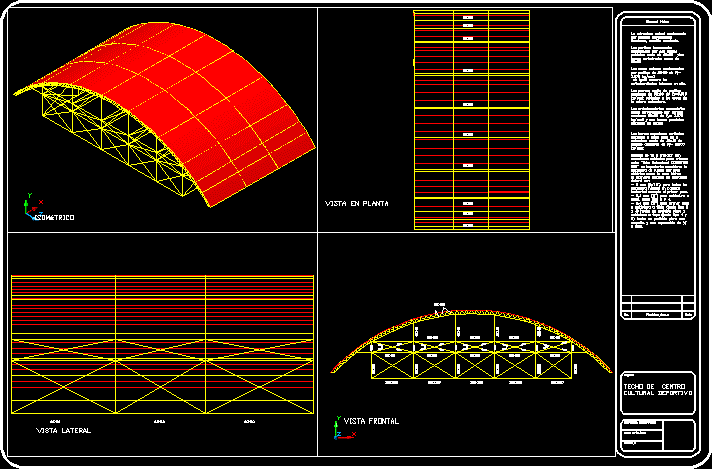Disco Project DWG Full Project for AutoCAD

Disco Project – plants – Sections – Elevations
Drawing labels, details, and other text information extracted from the CAD file (Translated from Spanish):
Javier, oak, molina, Javier, oak, molina, Javier, oak, molina, Javier, oak, molina, Javier, oak, molina, Javier, oak, molina, Javier, oak, molina, Javier, oak, molina, Javier, oak, molina, mts., graphic scale, development constr. of projects, La salle university, architecture, architecture workshop, arq fco jassi red, david haeberli cardenas rodriguez, facades, esc:, esc graph, development constr. of projects, La salle university, architecture, architecture workshop, arq fco jassi red, david haeberli cardenas rodriguez, faked cuts, esc:, esc graph, development constr. of projects, La salle university, architecture, architecture workshop, arq fco jassi red, david haeberli cardenas rodriguez, plant assembly, esc:, esc graph, north, development constr. of projects, La salle university, architecture, architecture workshop, arq fco jassi red, david haeberli cardenas rodriguez, high architectural floor, north, esc:, esc graph, access, receiver, ticket office, bath, terrace, vip, saved machine room, stage, main facade, vip, bar, stage, lobby, terrace, longitudinal cut, Javier, oak, molina, Javier, oak, molina, oak, Javier, oak, molina, cross-section, screen, bath, office, access, lobby, secondary facade, artist hall, terrace, back facade, lateral facade, entry, departure, access, receiver, ticket office, bath, terrace, vip, saved machine room, stage, entry, departure, access, receiver, ticket office, bath, terrace, vip, saved machine room, stage, access, receiver, ticket office, bath, terrace, vip, saved machine room, stage, sidewalk, architectural plant, drywall, galvanized sheet, mts., graphic scale, office, bath, terrace, vip, saved machine room, stage, sidewalk, high architectural floor, development constr. of projects, La salle university, architecture, architecture workshop, arq fco jassi red, david haeberli cardenas rodriguez, low architectural floor, north, esc:, esc graph
Raw text data extracted from CAD file:
| Language | Spanish |
| Drawing Type | Full Project |
| Category | Misc Plans & Projects |
| Additional Screenshots |
 |
| File Type | dwg |
| Materials | |
| Measurement Units | |
| Footprint Area | |
| Building Features | |
| Tags | assorted, autocad, disco, DWG, elevations, full, plants, Project, sections |








