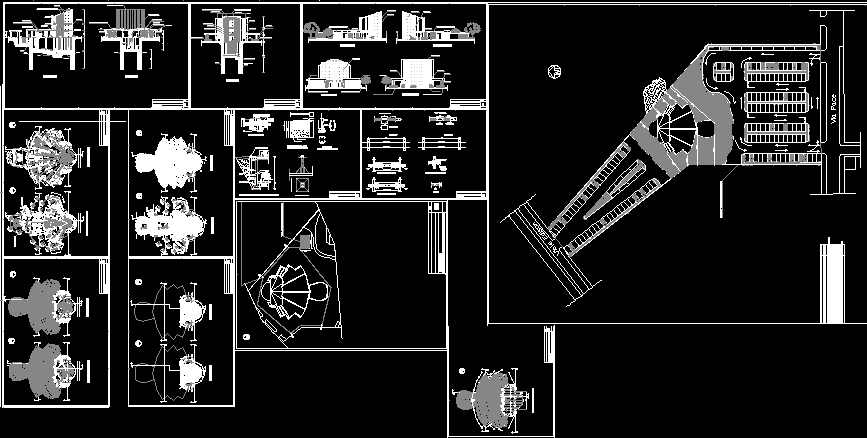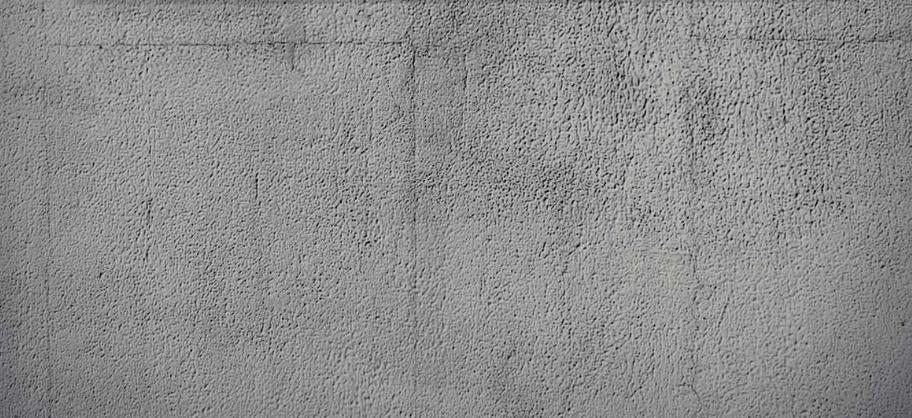Disco Project DWG Full Project for AutoCAD

Disco Project – Plants – Sections – Elevations
Drawing labels, details, and other text information extracted from the CAD file (Translated from Italian):
arch. Joseph counts, orchestra pit, stalls, stage, fitting rooms, lobby, rai, wolf mouth to see constructive articulation, foundational plinth see constructive detail, basement floor plan, food storage, ingreso derrate, ground floor plan, scale plants, pl., scale section, pl., glass turret seen from behind the section, glass wall, emergency exit, tear of eaves, curved wall over the top, prospect table view, canal channel, steel beam, diaphragm, splincler sensor, light connected to the false ceiling, against removable ceiling, inner tubes inside the glass, reticular structure fixed on glass beads, emergency exit railing, section, scale plants, pl., first floor plan, second floor plan, scale plants, pl., tr. in a tube, floor plan cover, glass wall, stage, orchestra pit, stalls, wasps’ nest, elevator door, rainforest seen in the prospectus, diaphragm, coverage see constructive detail, reticulated structures linked to the internal tubes inside the glass, rough beam, lowered beam by, section, glass turret seen from behind the section, tear of eaves, glass wall, trunks of holes, diaphragm, splincler sensor, light connected to the false ceiling, against removable ceiling, coverage see constructive detail, section, scale sections, pl., curved glass wall, emergency exit, rails for the emergency exit of the basement, canal channel, emergency exit, curved glass wall, canal channel, rails for the emergency exit of the basement, est prospect, west prospect, tear of eaves, curved glass wall, tear of eaves, rails for the emergency exit of the basement, south prospect, scale proseetti, pl., emergency exit, tear of eaves, rails for the emergency exit of the basement, tear of eaves, emergency exit, rails for the emergency exit of the basement, canal channel, north facing, curved glass wall, rails for the emergency exit of the basement, distributor splinker scale, pl., basement pool of useful cubic meters, brick tile, cast in operation, armed with galvanized mesh, screed in cls, network splitters, lateral cladding trussed type, thermal insulation, put up in brick, internal plaster, armored clogs, forcing holes, Steam barrier with armor in, embossed aluminum, sheer sheath, protected bituminous, copper foil, electrolytic, embossed, particular wall panel, pedestrian crossing entrance, support pole stiffening, fence wall in c.a., pedestrian crossing entrance, executive wall, pillar in c.a., constructive staircase details, pl., particular local wolf mouth on the basement, reinforced concrete walls, bituminous polystyrene, wasps’ nest, drain water grid, grated in steel, red stoneware tiles, plastic skirt, light-weight screed, background in electrically welded mesh cls, wasps’ nest, Smooth concrete sill, internal plaster, porcelain stoneware tiles, background in cls, special coverage, pl., support to the supports per cm., inf., sup., trave tr, support to the supports per cm., trave tr, sup., inf., bushing in the beams, step
Raw text data extracted from CAD file:
| Language | N/A |
| Drawing Type | Full Project |
| Category | Misc Plans & Projects |
| Additional Screenshots |
 |
| File Type | dwg |
| Materials | Aluminum, Concrete, Glass, Plastic, Steel |
| Measurement Units | |
| Footprint Area | |
| Building Features | Pool, Elevator |
| Tags | assorted, autocad, disco, DWG, elevations, full, plants, Project, sections |







