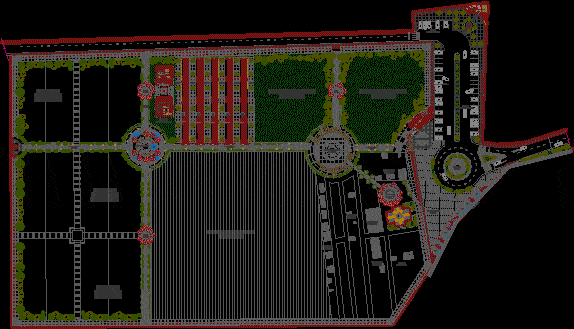Disco Project DWG Full Project for AutoCAD

Disco Project – Plants – Sections – Elevations
Drawing labels, details, and other text information extracted from the CAD file (Translated from Spanish):
dance floor, empty, dj room, emergency exit, service income, Main income, men’s locker room, women’s wardrobe, wardrobe, general deposit, fourth sound lights, elect group room, hall of service, liquor deposit, Download area, dance floor, zone of tables, reception, boleteria control, utileria, s.s.h.h of men, s.s.h.h of women, bar, ml., hall of service, dance floor, zone of tables, bar, mezzanine, administ, emergency door, arrival, arrival, utileria, s.s.h.h of men, s.s.h.h of women, ml., empty, liquor deposit, dj room, emergency exit, service income, Main income, men’s locker room, women’s wardrobe, wardrobe, general deposit, fourth sound lights, elect group room, hall of service, liquor deposit, Download area, dance floor, zone of tables, reception, boleteria control, utileria, s.s.h.h of men, s.s.h.h of women, bar, ml., dance floor, zone of tables, bar, liquor deposit, scale:, dance floor, zone of tables, bar, liquor deposit, dance floor, empty, dance floor, laterallateral, bar, dance floor, zone of tables, general depocito, ss.hh males, bar, dance floor, zone of tables, ss.hh males, mezzanine, laterallateral, scale:
Raw text data extracted from CAD file:
| Language | Spanish |
| Drawing Type | Full Project |
| Category | Misc Plans & Projects |
| Additional Screenshots |
 |
| File Type | dwg |
| Materials | |
| Measurement Units | |
| Footprint Area | |
| Building Features | |
| Tags | assorted, autocad, disco, DWG, elevations, full, plants, Project, sections |








