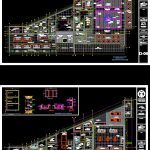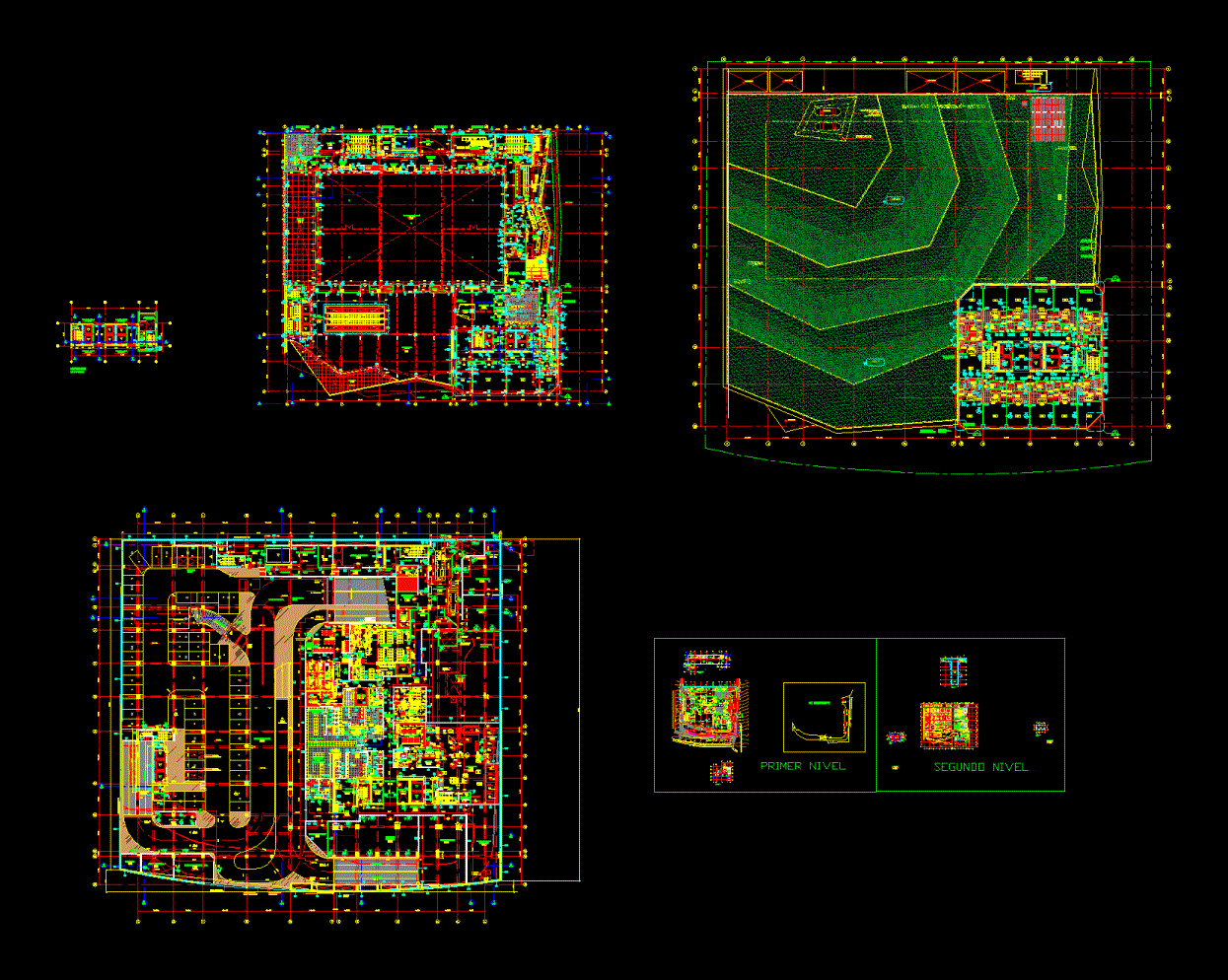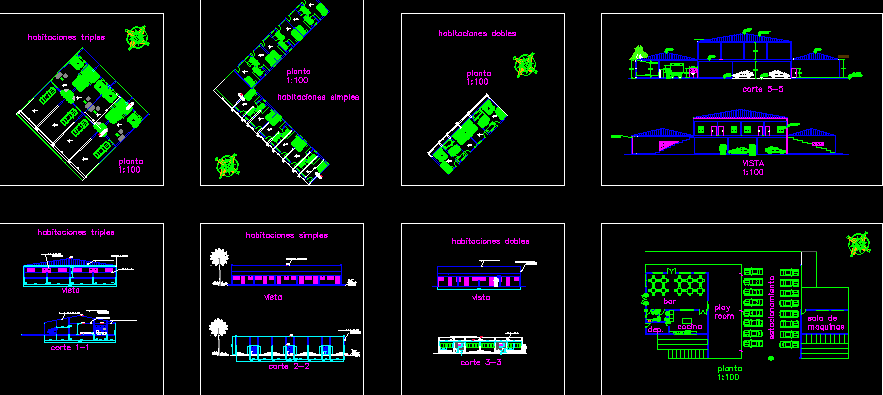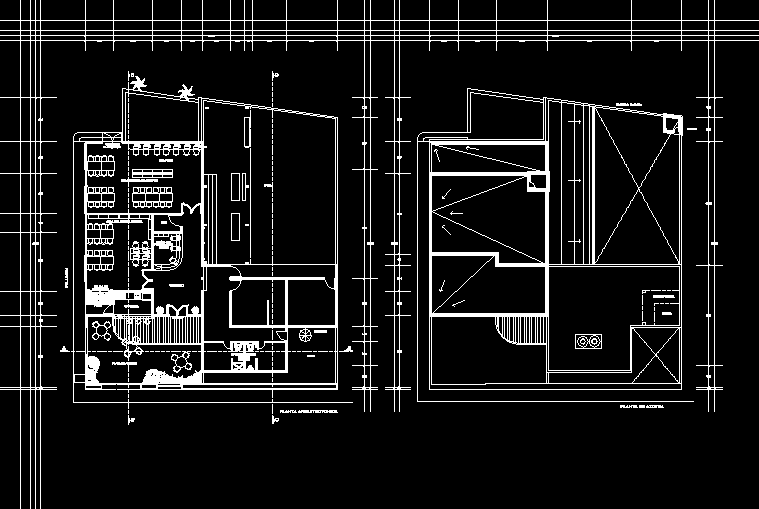Discote, Casino, Minimarcket; DWG Full Project for AutoCAD

karaoke Architectural Project development nightlife within a resort in the city of Tumbes (Playa Zorritos)
Drawing labels, details, and other text information extracted from the CAD file (Translated from Spanish):
simple glass, wood, dowel, hinge nasturtium, screw autorros-, n.p.t, ticket office, cto. cleaning, dep. liquor, hall, dance floor, bar, ss.hh men, deposit, service hall, common platform – catering, ss.hh women, kitchenet, deposit drinks, emergency exit, nightclub, entrance hall, area manager, karaoke, tables area, basic natura series vinyl floor, polished cement staircase, discotheque circulation, cupboard furniture projection, cedar wood furniture with bottle shelf, post-formed board bar with melamine chipboard sub-board, countertop concrete, marbling with acid acid dye style, metal shelf for storage, ss.hh pers., vitrified flagstone washbasin clover mark, one piece white toilet, soapbox overlay leeyes, timed closing valve for cobra washbasin, concrete washbasin armed with black granite ubatuba, toilet white tooto with maraca cobra flow valve for indodoros, bridge, lead color stucco wall with applications of aluminum slats, spotlig luminaire ht, subject:, faculty of architecture and urbanism, duc, altum, year, law, patpro xiii version, owner :, urban center: caleta grau, location :, department: tumbes, province: contralmirante villar, district: zorritos, author: , advisor :, arch. juan luis reyes chang, co-advisors :, arq. fabio carbajal b. arq gilberto vasallo c., specialty :, architecture, plan :, zone development, scale :, date :, sheet :, scale, second level, electric c-type lift, brand decsel lifts, gray acoustic tapizon floor, souvenirs, dispensers , yogurt, store, bar, patio, roulette, box, tapizon floor, area chief office, monitoring – control, slots, casino, blackjack, refrigerator, storage, hall serv. minimarket, sshh men, sales room, minimarket, freezers, shelves of ac. stainless steel, metal door for refrigerator with steel plate and pressure lock, unloading patio, circulation, concrete paving stones, beige polished terrazzo, washed beige granite, countertop post-formed board with melamine chipboard sub-boards, low wall : rubbed cement burnished and with ochavados edges, first level, floor of polished terrazzo champagne, fixed tempered glass, wall, variable, development of windows
Raw text data extracted from CAD file:
| Language | Spanish |
| Drawing Type | Full Project |
| Category | Hotel, Restaurants & Recreation |
| Additional Screenshots |
 |
| File Type | dwg |
| Materials | Aluminum, Concrete, Glass, Steel, Wood, Other |
| Measurement Units | Metric |
| Footprint Area | |
| Building Features | Deck / Patio |
| Tags | accommodation, architectural, autocad, casino, city, development, disco, DWG, full, hostel, Hotel, karaoke, Project, resort, Restaurant, restaurante, spa, tumbes |








