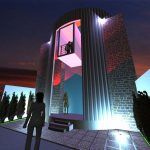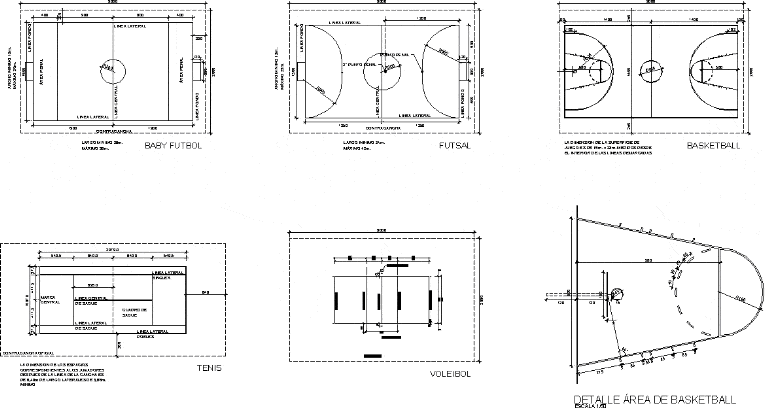Discotheque 3D DWG Model for AutoCAD

Levels; Cortes; 3D images
Drawing labels, details, and other text information extracted from the CAD file (Translated from Spanish):
receiver, hall, exhibitor, dance floor, rest area, dance floor, Attention, bar, beer store, ss.hh. women, pipeline, ss.hh. mens, parking lot, emergency exit, bedroom, ss.hh., ss.hh. mens, ss.hh. women, beer store, hall, area dj., stage, bar furniture, prefabricated panel, ceramic veneer, prefabricated panel, ceramic veneer, pipe railing fº, pipe railing fº, dance floor, hall, pipe railing fº, tempered glass, pipe railing fº, bruña m., tempered glass, rest area, dance floor, tarrajeo polished wall, bruña m., tarrajeo polished wall, tijeral, pipe railing fº, dance floor, hall, Attention, bar furniture, stage, tarrajeo polished wall, pipe railing fº, receiver, hall, dance floor, showcase exp.eventos, entry, restaurant area, hall, dance floor, Attention, kitchen, bar, beer store, ss.hh. women, ceramic veneer, ss.hh. mens, ceramic veneer, circulation, circulation, bar furniture, ceramic floor, polished floor, ceramic floor, tijeral, wardrobe, counter table, reception, ticket office, tarrajeo polished, light coverage, kitchen, beer store, circulation, hall, ceramic veneer, bruña cm., light coverage, tarrajeo polished, pipe railing fº, parking lot, yard, Floor Polished Cement, ceiling projection, income ss.hh., polished floor, receiver, dance floor, restaurant area, dance floor, beer store, ss.hh. women, ceramic veneer, ss.hh. mens, ceramic veneer, ceramic floor, polished floor, pipeline, pipeline projection, cl., bedroom, pipeline, pipe railing fº, area dj., pipe railing fº, ceramic veneer, stage, ceramic veneer, ceramic floor, bar, table, ceramic floor, boleteria attention, circulation, polished floor, circulation, polished floor, income ss.hh., ceramic tile floor, ceramic tile floor, ceramic tile floor, ceramic tile floor, hall, pipe railing fº, tempered glass, plant, first floor, esc, planter, ceramic floor, ceiling projection, proy ceiling, pipeline projection, ceramic veneer, ceramic veneer, bruña m., light coverage, polished floor, laja stone floor, light coverage
Raw text data extracted from CAD file:
| Language | Spanish |
| Drawing Type | Model |
| Category | Misc Plans & Projects |
| Additional Screenshots |
    |
| File Type | dwg |
| Materials | Glass |
| Measurement Units | |
| Footprint Area | |
| Building Features | Deck / Patio, Parking, Garden / Park |
| Tags | assorted, autocad, cortes, discotheque, DWG, images, levels, model |







