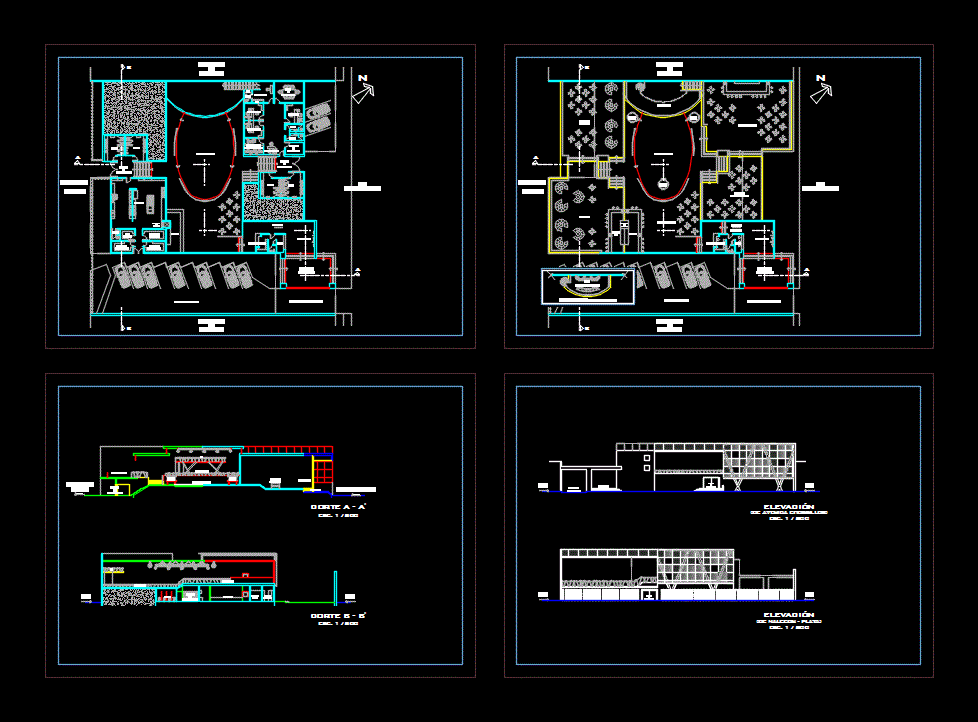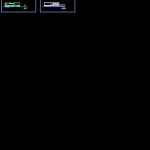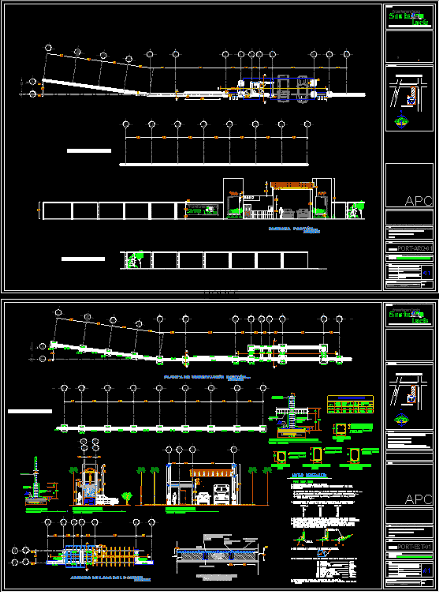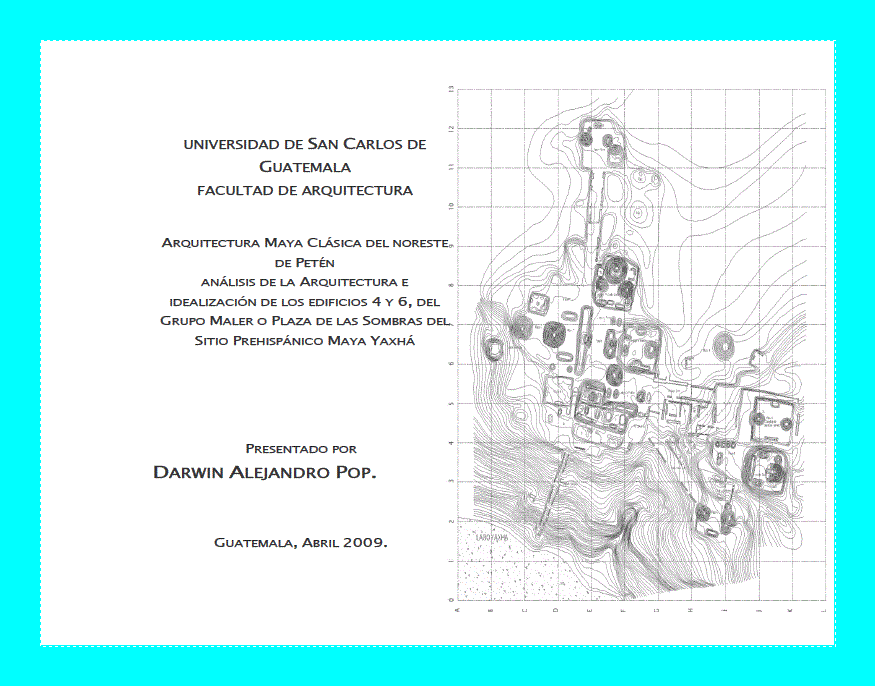Disk DWG Block for AutoCAD

Discotheque
Drawing labels, details, and other text information extracted from the CAD file (Translated from Spanish):
owned by third parties, pier, av. chorrillos, owned by third parties, pier, av. chorrillos, dj plant, cut to ‘, esc, b ‘cut, esc, npt, malecon beach, av. chorrillos, npt, p.t., npt, p.t., Main income, vehicular income, dj’s balcony, lights, stage, dance floor, VIP zone, VIP area terrace, vip bar, bar, forklift for food, box, wardrobe, phones, parking lots, Main income, vehicular income, bar, box, wardrobe, phones, alm. various, alcohol store, store refreshments, store food, sshh, kitchen, forklift for food, sshh, emergency exit, machine room, sshh, manager, meeting room, dressing room, cl., sshh, administ, accountant, Secretary, security monitoring, dance floor, area of tables, terrace area of tables, area of tables, emergency exit, kitchen, store several, store food, sshh, VIP zone, stage, dance floor, dance platforms, VIP terrace, entry, revision area, phone, entry, vehicular income, emergency exit, elevation, esc, npt, p.t., npt, p.t., avenue, dance platforms, p.t., emergency exit, npt, elevation, esc, pier, control
Raw text data extracted from CAD file:
| Language | Spanish |
| Drawing Type | Block |
| Category | Misc Plans & Projects |
| Additional Screenshots |
 |
| File Type | dwg |
| Materials | |
| Measurement Units | |
| Footprint Area | |
| Building Features | Parking, Garden / Park |
| Tags | assorted, autocad, block, disco, discotheque, DWG |







