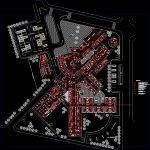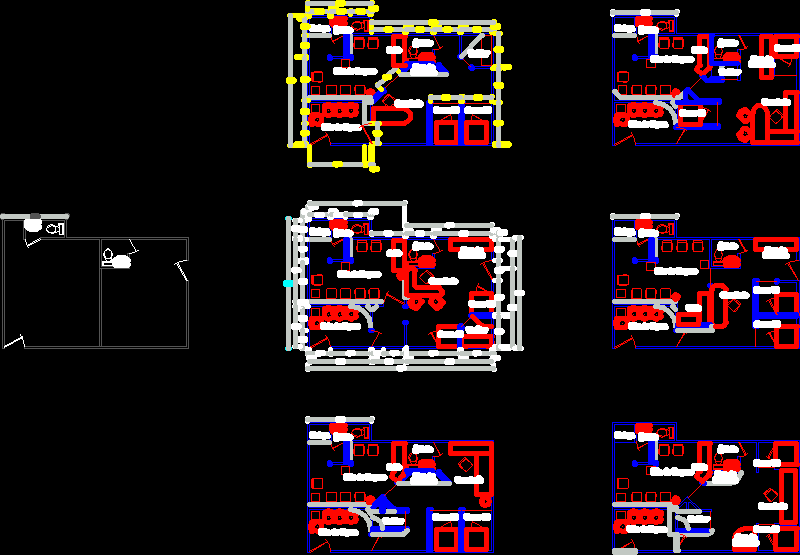Distribution Devices At Hospital DWG Block for AutoCAD

View in plant with distribution of electric devices of lighting in hospital
Drawing labels, details, and other text information extracted from the CAD file (Translated from Spanish):
s º ladies, s º males, s º disc., delivery room, surgery, sterilization, surgical planning room, drug storage immediate use, newborn reception. and resuscitation, pre-delivery room, doctor’s office, storage of used materials, cleaning deposit, transit medical equipment depot, biopatological waste deposit, semi-covered space, nursing station, adult uti, nursing, changing rooms, psycho-prophylaxis room of childbirth , baby care, etc, administration and statistics, accounting management area, clinical analysis laboratory, secretary, box, donation and extraction, laboratory, hospital transfer service, locker room, ladies locker room, men’s changing room, gral deposit of liquid elements, general deposit of solid elements, kitchen, diagnostic by images, office serv. cleaning, vaccination, pharmacy, drugstore, pharmacy deposit, files, entrance hall, block c, block a, block b, connection with block b, connection with block a, exterior connection, machine room, courtyard, public access, cistern , reserve tank, oxygen, air, post-delivery room, hospitalization room, tpr room, rooms of combined units tpr, reception and resuscitation of the rncompartido, connection to the operating room, delivery room, emergency exit, future growth of tpr room, possible connection with block ba tpr rooms, buffet, sº men, esplanade of access, s º women, esatacionamiento, sº discap., sector of children’s games, perimeter fence, general street peace, street san martin, lavalle general street, income personnel, intensive care unit, minimal care, intermediate therapy, clean deposit, dirty deposit, office of professionals, lactation, hab. Neo guard doctor, hab. guardian uti adul., hab. medical guard inter. adul. medical guard, waste deposit, exit, pre-professional office, t. p., split, technosam type, turtle type merisa, exterior wall sconce, interior wall sconce, references
Raw text data extracted from CAD file:
| Language | Spanish |
| Drawing Type | Block |
| Category | Hospital & Health Centres |
| Additional Screenshots |
 |
| File Type | dwg |
| Materials | Other |
| Measurement Units | Metric |
| Footprint Area | |
| Building Features | Deck / Patio |
| Tags | autocad, block, devices, distribution, DWG, electric, electrical installation, gas, health, Hospital, lighting, plant, View |








