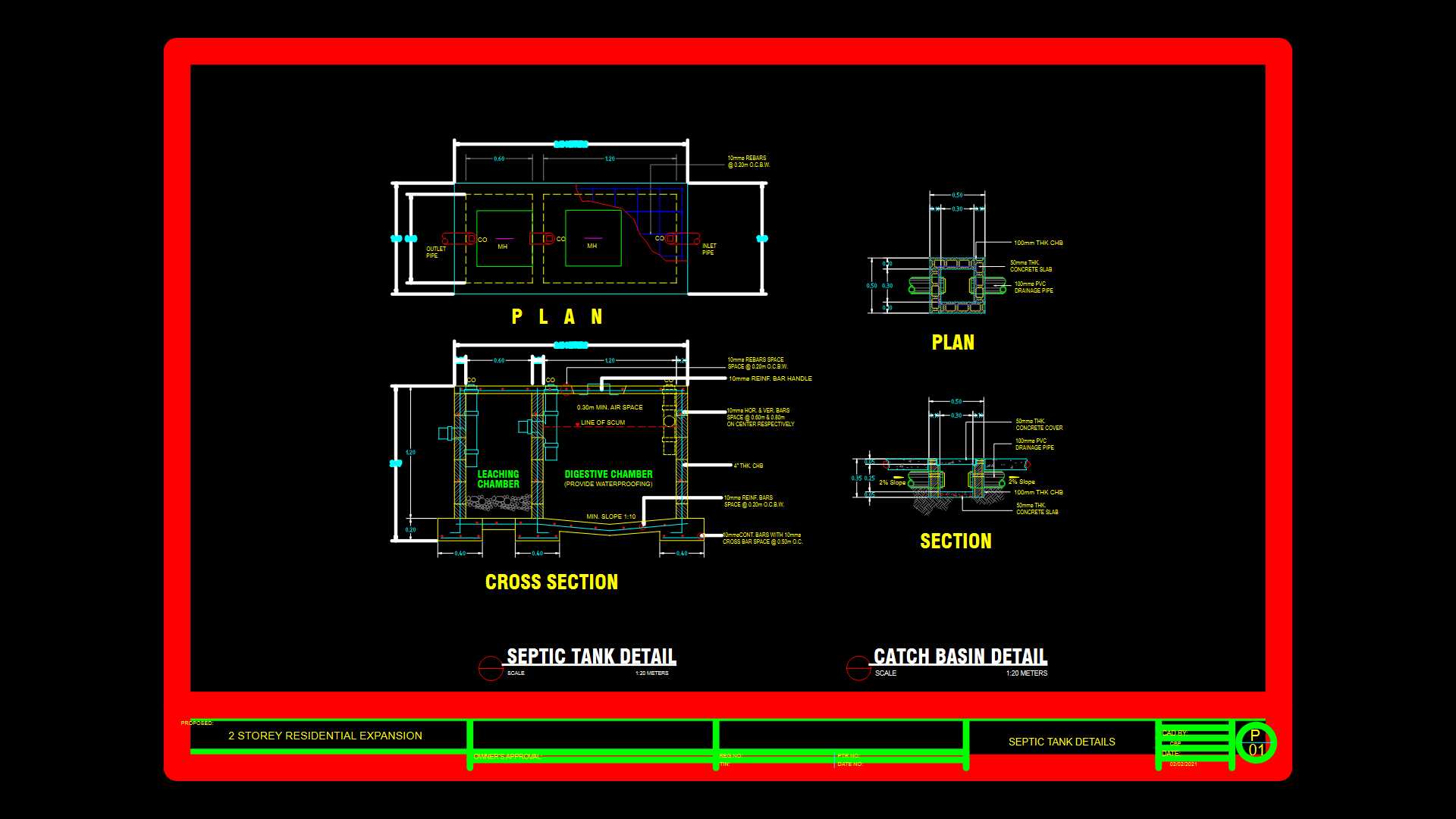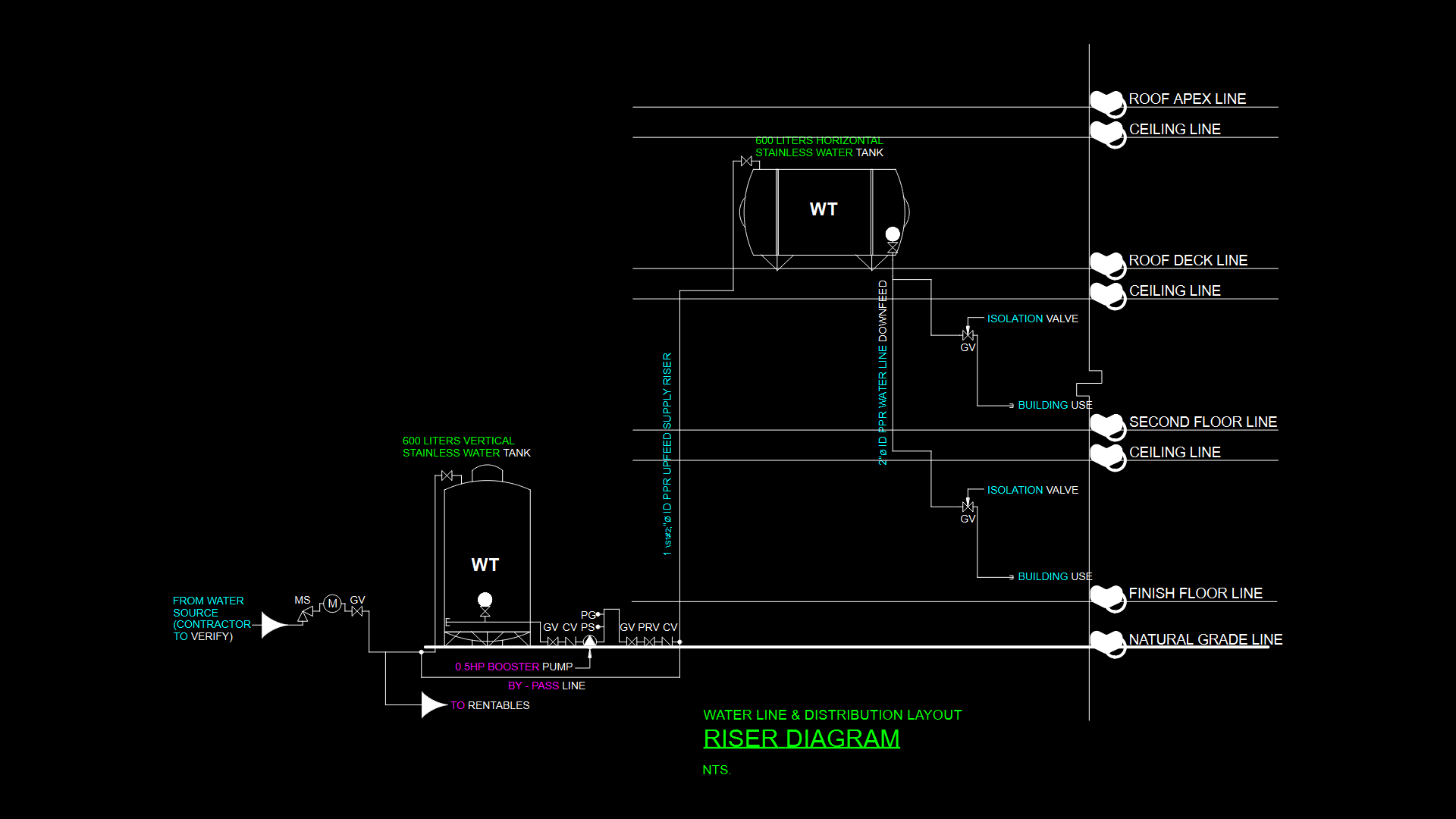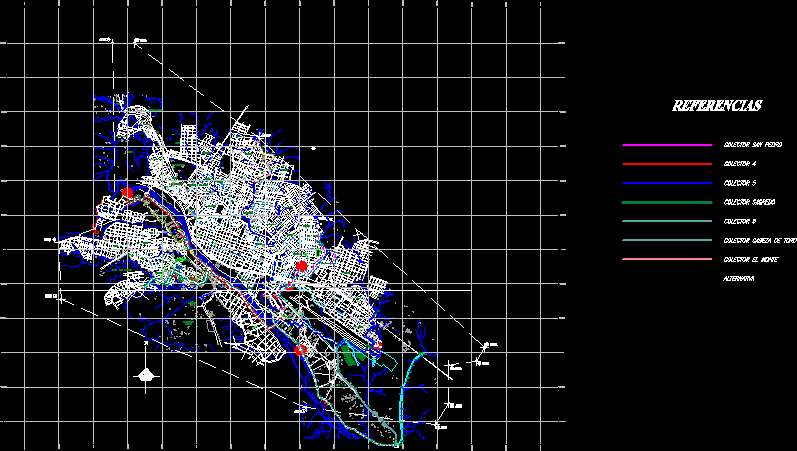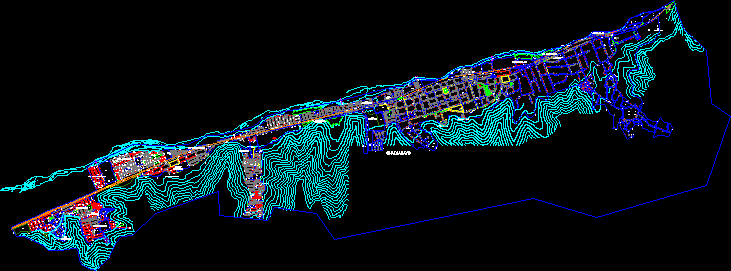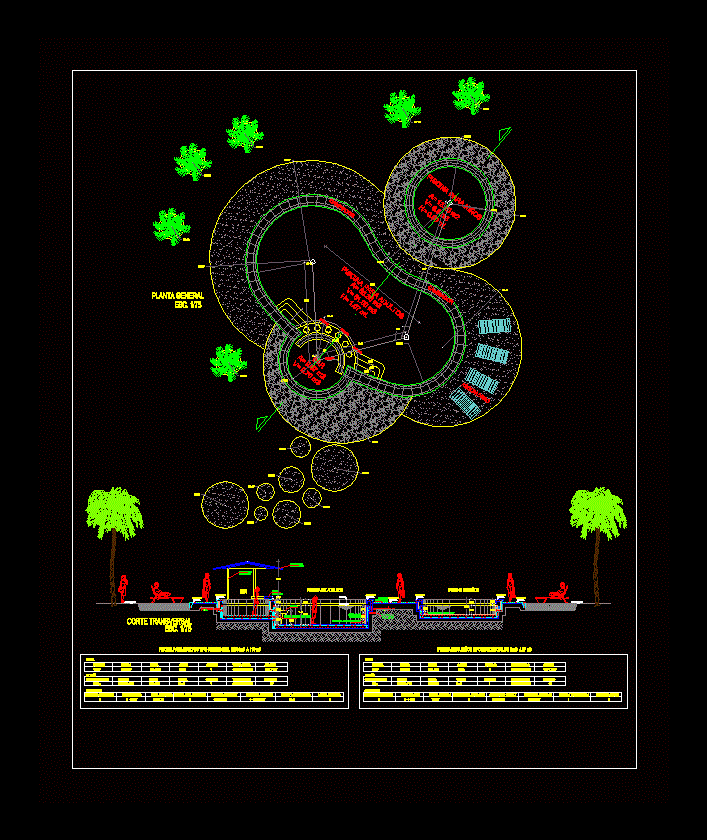Distribution Network For A Project Of Water Supply And Sewerage DWG Full Project for AutoCAD
ADVERTISEMENT
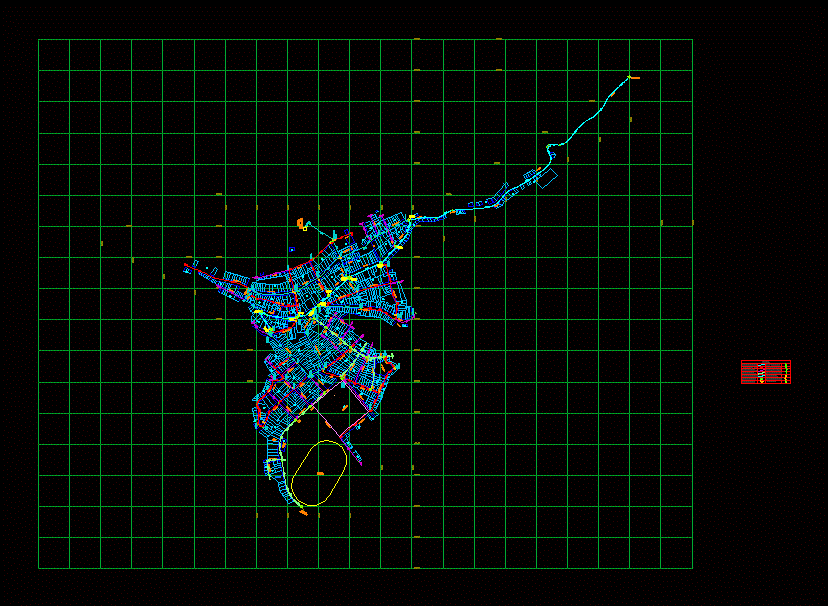
ADVERTISEMENT
General Planimetria – distribution – references
Drawing labels, details, and other text information extracted from the CAD file (Translated from Spanish):
I am fine, work, progress
Raw text data extracted from CAD file:
Drawing labels, details, and other text information extracted from the CAD file (Translated from Spanish):
I am fine, work, progress
Raw text data extracted from CAD file:
| Language | Spanish |
| Drawing Type | Full Project |
| Category | Water Sewage & Electricity Infrastructure |
| Additional Screenshots | Missing Attachment |
| File Type | dwg |
| Materials | Other |
| Measurement Units | |
| Footprint Area | |
| Building Features | Car Parking Lot |
| Tags | autocad, distribution, DWG, full, general, kläranlage, network, planimetria, Project, references, sewerage, supply, treatment plant, water, water supply |
