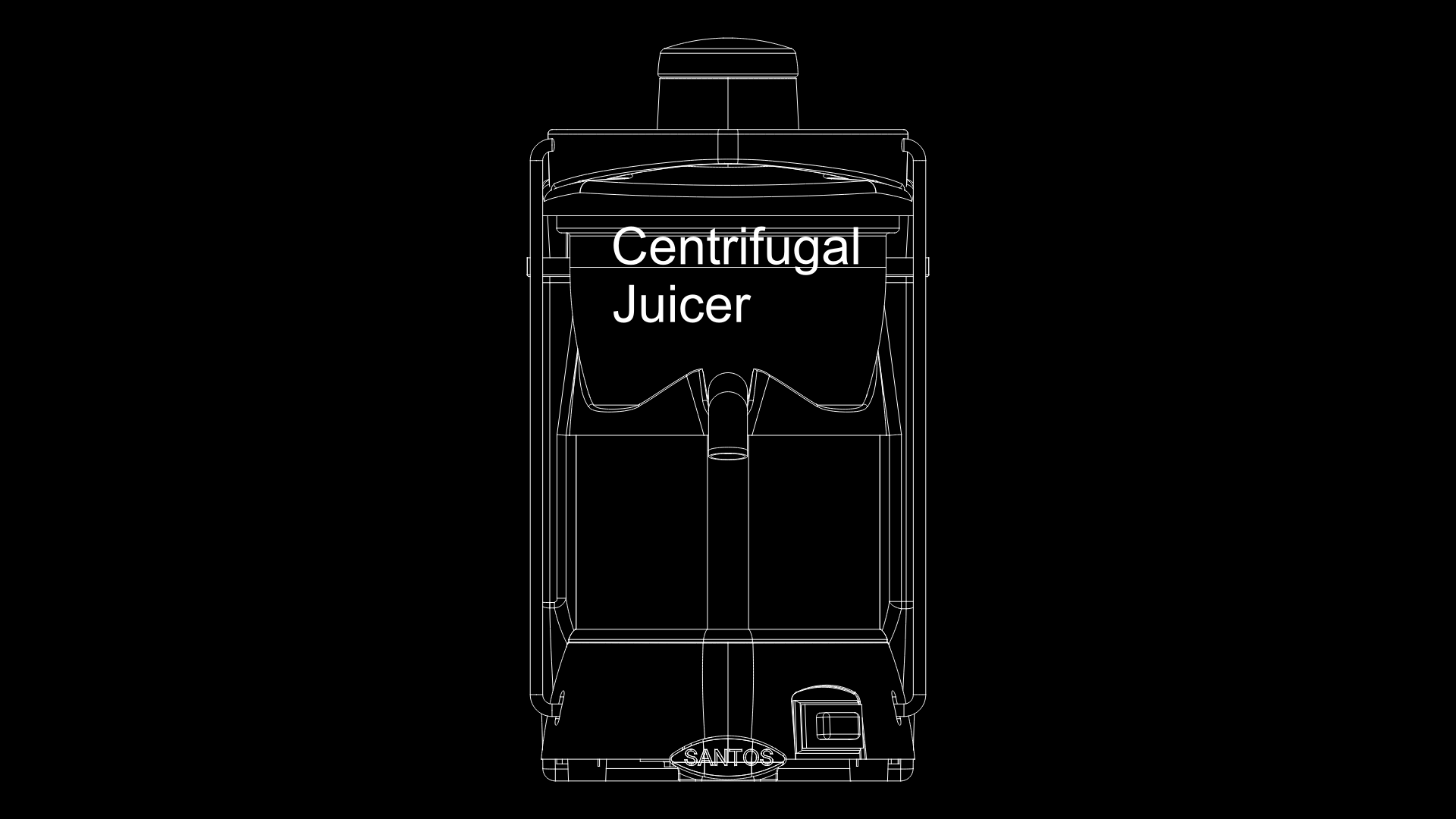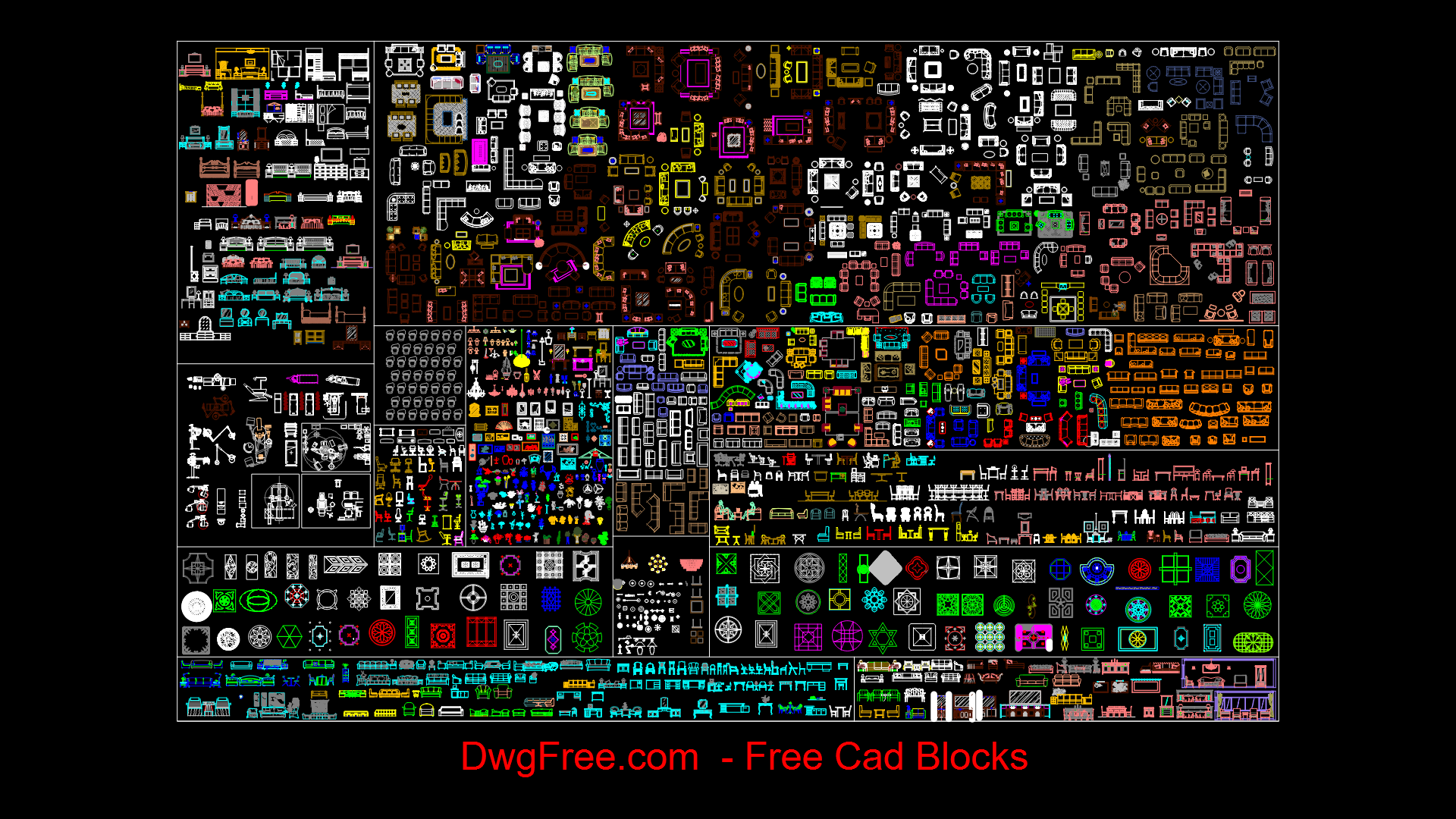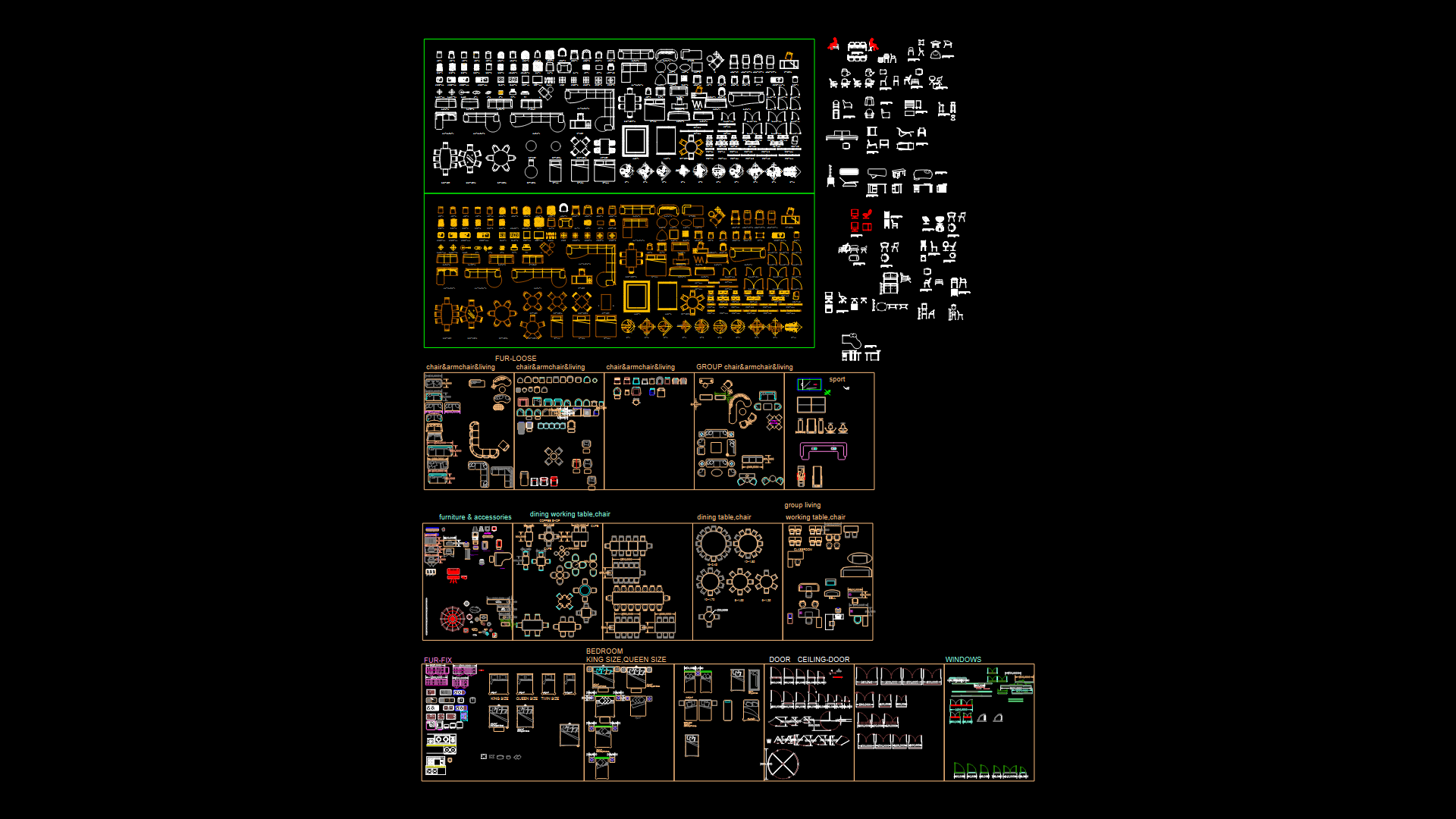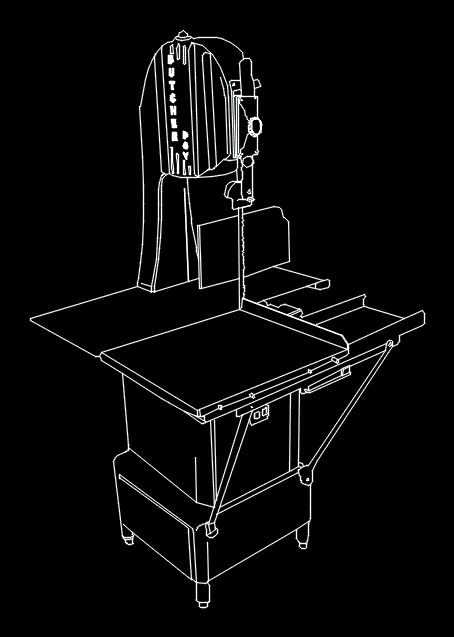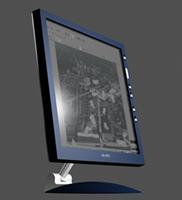Distribution Plan And Flowchart Of Safety And Evacuation In Civil Defenza DWG Plan for AutoCAD
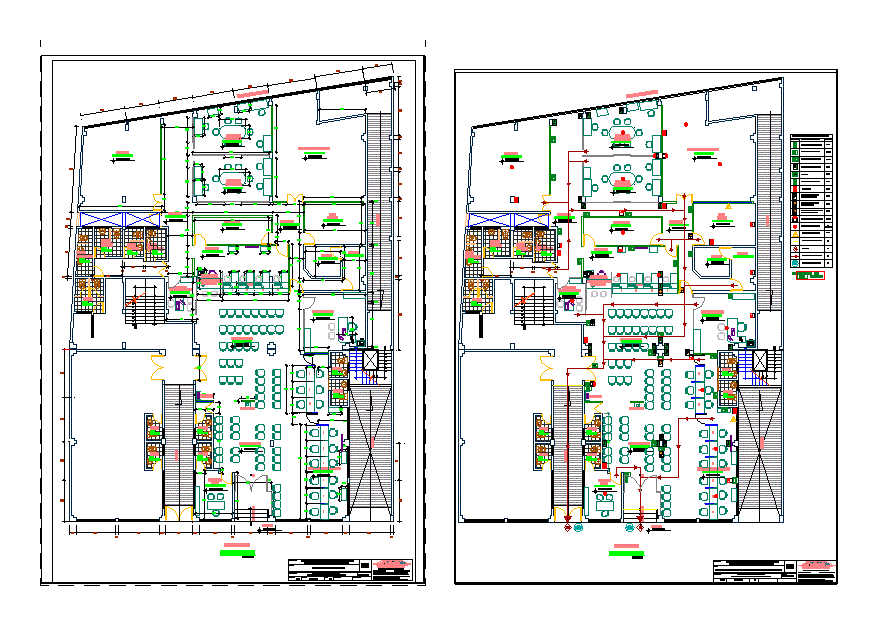
Distribution plan and flowchart of safety and evacuation Moquegua agency of Cmac – Tacna has given everything to present to the appropriate
Drawing labels, details, and other text information extracted from the CAD file (Translated from Spanish):
a r c u u c t u r a c e h e r e n t. . ., consultants and general contractors, exit, safe zone in cases of earthquake, first aid, extinguisher, cap. max., prohibited entry restricted area, ctrl, car, cell phone use prohibited, carrying firearms, g.y.v., plane :, location :, dib. cad :, esc :, date :, place :, project :, revised :, approved :, geber jetsun david yabar vega., projects of architecture, engineering and urbanism., technical inspection of security in civil defense, ilo – peru, agency ilo – moquegua de la cmac – tacna, district: ilo, province: ilo. department: moquegua., distribution, security and evacuation, sshh, ramp, first level, credit analysts, ticketera, alt, scroll lock, caps lock, num lock, int, blo, end, sup, ins, ini, bloq , esc, administrative, assistant, operations, tempered glass: fixed, opening e, information, administration, for the user, financial, advice, legal, deposit, committee, file of analysts, waiting room, servicaja, security signage and evacuation flowchart, street: miramar, street abtao, floor: porcelain, floor :, ceramic, sidewalk, new metal handrails, new tempered glass screen door, new counterplate door, new counterplate door, plasma screen, data, center, floor: carpeting, commissary, corridor, new solid steel door, roof, symbol, description, security zone, signage legend, emergency lights, smoke detector, electric risk, pedestrian exit, maximum capacity, —, evacuation route , height, output p or staircase, restricted area, prohibited entry, total, escape, change of slope, firearms, forbidden to carry, cell phones, prohibited use
Raw text data extracted from CAD file:
| Language | Spanish |
| Drawing Type | Plan |
| Category | Furniture & Appliances |
| Additional Screenshots | |
| File Type | dwg |
| Materials | Glass, Steel, Other |
| Measurement Units | Metric |
| Footprint Area | |
| Building Features | |
| Tags | agency, autocad, civil, distribution, DWG, evacuation, flowchart, furniture, moquegua, plan, present, safety, security, Tacna |
