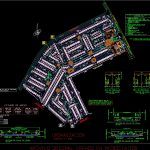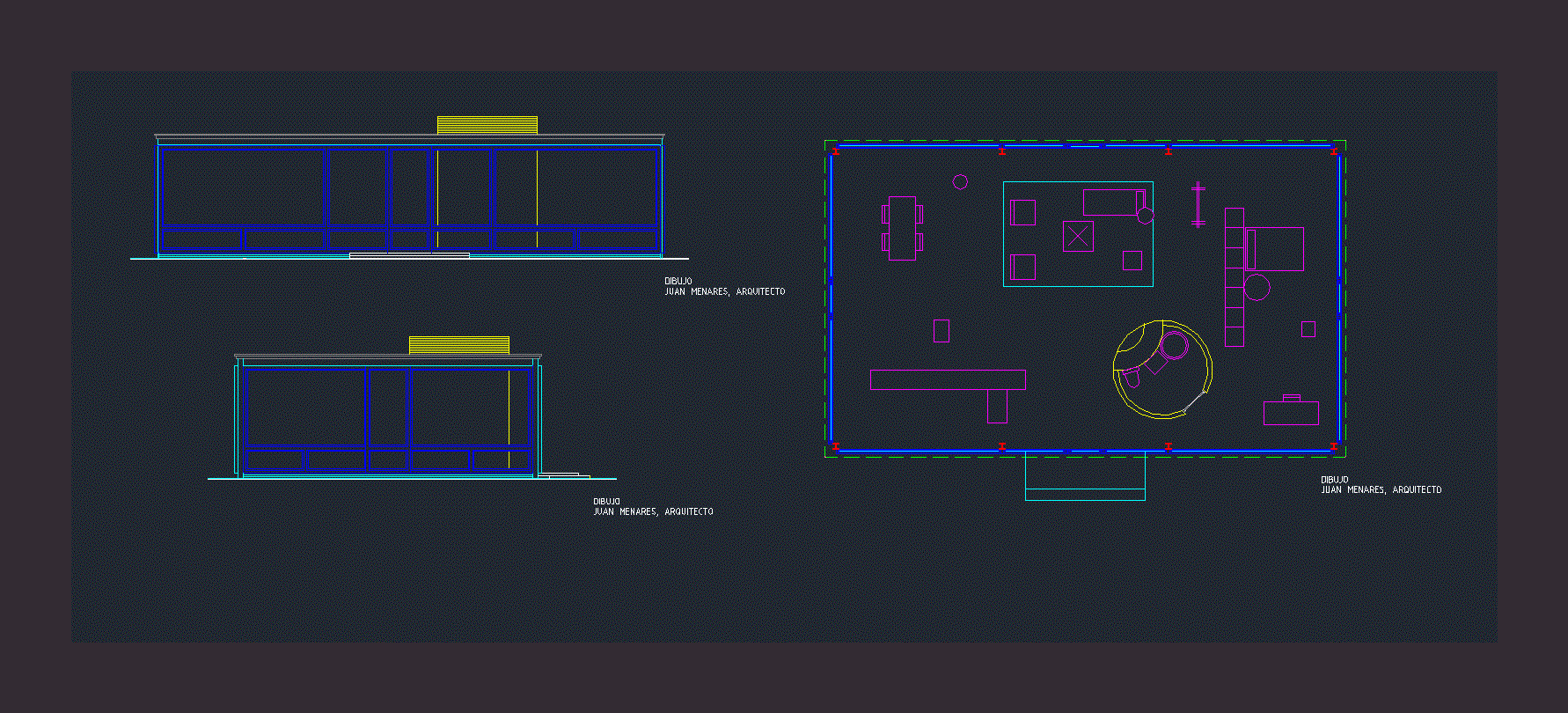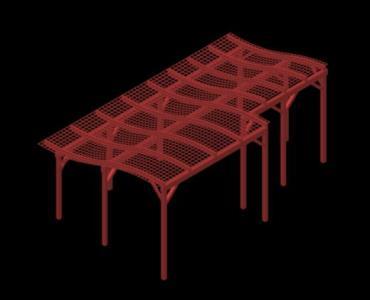Division In Parcels DWG Block for AutoCAD

Plane that show a correct division in parcels
Drawing labels, details, and other text information extracted from the CAD file (Translated from Spanish):
compaction, main Street, farm roll document, property of explora foundation, future boulevard, free rest of the farm, doc roll seat, real estate property valley of the king, free rest of the farm, doc roll seat, real estate property valley of the king, towards the bird Ricardo j. alfaro, area, farm roll document, property of explora foundation, .version, area of, public use area, Street, Street, Street, Street, Street, Street, Street, Street, Street, Street, use pub., area of use pub., sentry box, concrete pavement with cuneta cord, minimum specifications, grama, sidewalk, esc, natural floor, concrete flexion, street section of, of thickness, the days, select material, grama, rolling, ditch cord, sidewalk, of base layer, ditch cord, sidewalk, grama, sidewalk, grama, esc, property line, det. of hammer, construction line, esc, street section of, rolling, concrete pavement, sidewalk, grama, ditch cord, construction line, prop line, grama, sidewalk, cord, ditch, note: the grass at the end of, hammer will go only where it is since, access the batches through the hammer., The Ministry of Public Works does not allow, esc, ditch cord, grama, sidewalk, grama, property line, det. of hammer, ditch cord, grama, sidewalk, property line, cord, ditch, concrete pavement with cuneta cord, minimum specifications, concrete pavement with cuneta cord, minimum specifications, concrete pavement., modulus of rupture in flexion days., Crown earring, slope of the gutter, base, of select material of mts., compaction to, alignment, minimal earring, maximum slope, sidewalk, concrete, thickness of mts., compaction, compaction to, Notes: the project will not have future connection paths, it will be perimeter fenced., study of areas, typical lots of, total area, develop, of lots, useful area, approx. batches, with respect to the useful area of lots, area of, public use, area of, of streets, plant, of trat., scale, urbanization, area, Note: all lots will be built, townhouses, thickness of mts. in streets of, sidewalk, esc, natural floor, concrete flexion, street section of, of thickness, the days, select material, grama, rolling, ditch cord, construction line, select material, rolling, ditch cord, construction line, sidewalk, select material, grama, of mts. in streets of, sidewalk, public use area, basketball, pool, pool, Club House, its T., area, sidewalk, indoor football, Street, Street, Street, Street, Street, area of use pub., Street, public use area, Street, plant of, treatment, high access street of panama, grama, Street, original file created in microstation
Raw text data extracted from CAD file:
| Language | Spanish |
| Drawing Type | Block |
| Category | Misc Plans & Projects |
| Additional Screenshots |
 |
| File Type | dwg |
| Materials | Concrete |
| Measurement Units | |
| Footprint Area | |
| Building Features | Pool |
| Tags | assorted, autocad, block, correct, division, DWG, parcels, plane, show |








GRACIAS