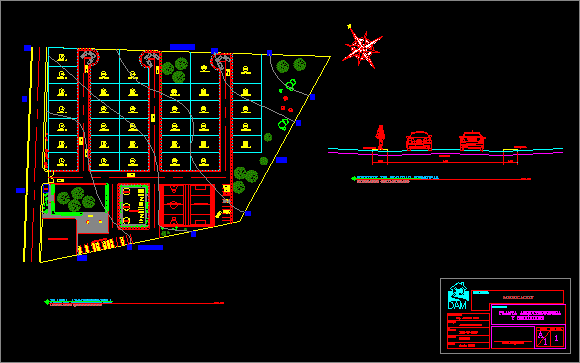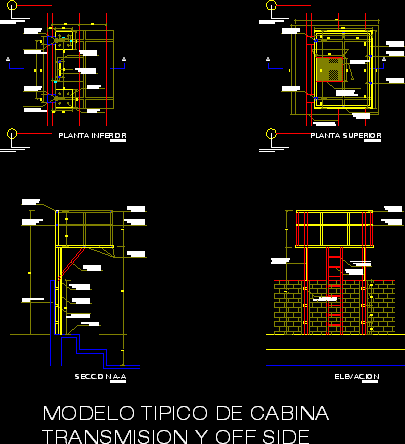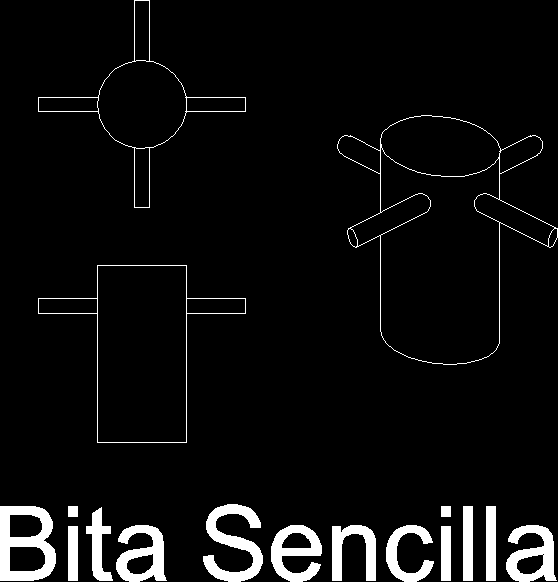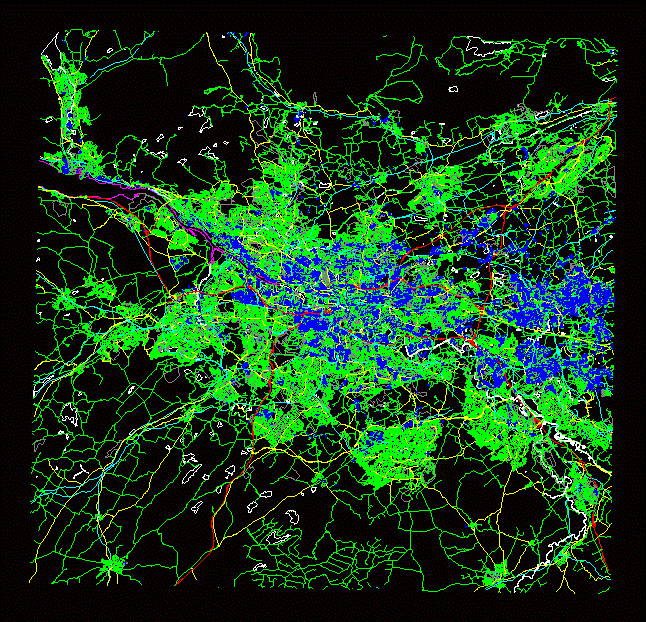Division Into Lots DWG Block for AutoCAD

Lots division – Plant – Profile
Drawing labels, details, and other text information extracted from the CAD file (Translated from Spanish):
room, bridge, first level, big camoja, democracy, huehuetenango, empty, flat, signature owner, no. sheet, enrique gonzález, indicated, facilities :, drew :, scale :, arq. wilber gonzalez, structures: date, family residence with democracy, huehuetenango, engineering and architecture, project :, contains, architecture :, symbology, pipe in sky, floor pipe, wall pipe, porthole, wall spotlight, reflector double, lines live, neutral, return and bridge, simple reflector, double reflector in floor, pendant lamp, distribution board, single, double and triple switch, circuit, units, lighting, wire gauge, amps, voltage in watts, load in watts, polyduct, second level, inst. electricity, comes from board, main, goes to slab, to rush, board, the nightstand, democracy, huehuetenango, residence natanael gómez the nightstand, democracy, huehuetenango, patio, garden, step, dining room, kitchen, laundry, service bedroom, garage, ss visits, vehicular income, income, bleachers, guest bedroom, alexander méndez, furnished plant, details, foundation beam, intermediate moisture floor, crown hearth, section aa, floor moisture, floor level, foundation, variable, channel beam, wall, connection cable tv, telephone connection, free, aisle, flat, ss, pedestrian entrance, living area, bv, master bedroom, private bathroom, visitors room, recreational area, vegetables, bird yard, bkb court, area green, sandbox, sports court, square, main boulevard, garita, monte real residential lotification, street to the mine, architectural plant, main entrance, lupado maldonado, humberto herrera, francisca pérez, clubhouse and indoor pool area, parking visits, area games, download area, return, arq. aldo de leòn, professor :, lotificacion, meat :, architectural floor and sections, adjoining, view, multipurpose room, visitor parking, quetzaltenango lotification, sidewalk, road, main road section
Raw text data extracted from CAD file:
| Language | Spanish |
| Drawing Type | Block |
| Category | Handbooks & Manuals |
| Additional Screenshots |
 |
| File Type | dwg |
| Materials | Other |
| Measurement Units | Metric |
| Footprint Area | |
| Building Features | Garden / Park, Pool, Deck / Patio, Garage, Parking |
| Tags | autocad, block, division, DWG, lots, plant, profile |








