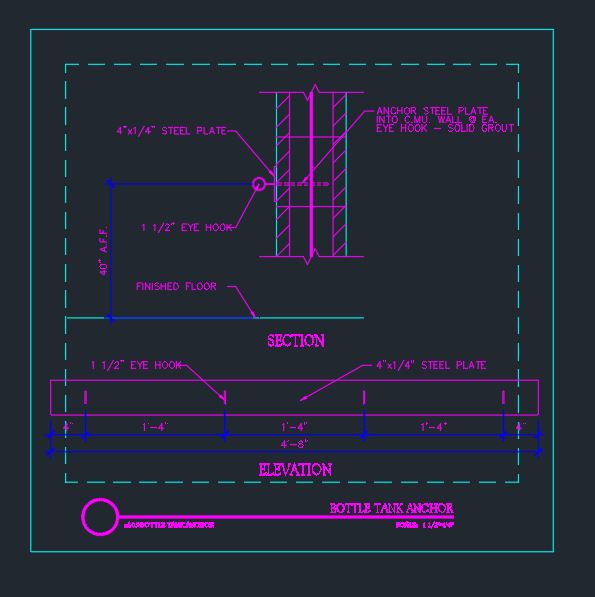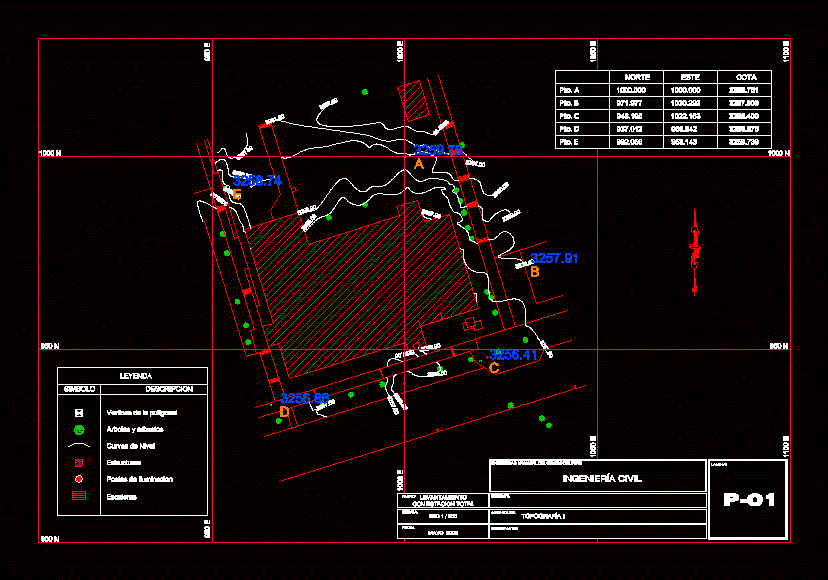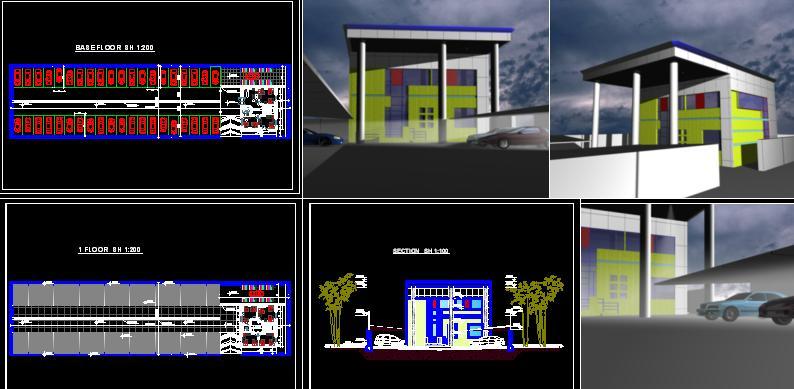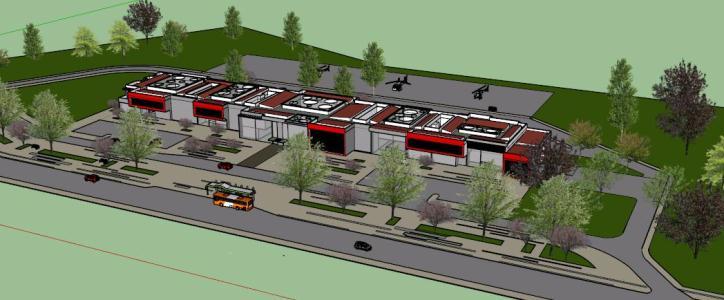Division Office Of The Police To Combat Crime DWG Full Project for AutoCAD
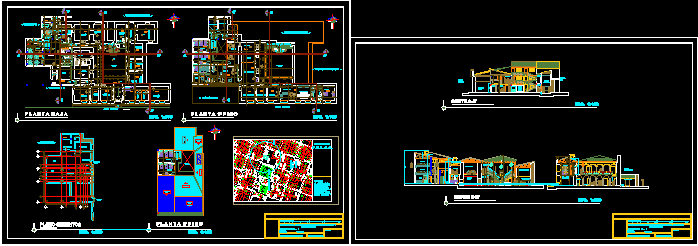
Final Project remodeling and expansion of the police offices in the division of the FELCC (espefcial Force to work fighting crime) of the city of La Paz Bolivia. It contains plants with levels levels, furniture, etc. Besides cutting plans, decks, foundations, and location
Drawing labels, details, and other text information extracted from the CAD file (Translated from Catalan):
pte., cube of lime galv, pte., cube of lime galv, pte., cube of lime galv, pte., cube of lime galv, pte., cube of lime galv, pte., cube of lime galv, pte., cube of lime plast., twentieth century street, prolog calle pedro ferrari, calle villazón, bedroom, empty, neighbor, bathroom, neighbor, kitchen, income, main, income, of way, pte., cube of lime galv, pte., cube of lime galv, pte., cube of lime galv, pte., cube of lime galv, pte., cube of lime galv, cube of, lime flat, cube of, lime flat, cube of, lime flat, cube of, lime flat, cube of, lime flat, cube of, lime flat, cube of, lime flat, cube of, lime flat, cube of glass, pte., slab, neighbor, tap pvc, lime galv, llp, tap pvc, tap pvc, tap pvc, tap pvc, tap pvc, llp, tall tank, cap lts., tall tank, cap lts., sacristy, sink, dining room for the elderly, temple, ironing, porteria, sacristy, patio, bedroom, computing room, bedroom, father’s dining room, bedroom, dining room for the elderly, deposit, kitchen, old solarium, patio, solarium of the elderly, pantry, bakery, refrigerator, pantry, washers, hair salon, laundry, old bedroom, old solarium, mortuary, laundry, bedrooms, carpinteria, solarium, dining room workers, receiver visits, boards, kitchen, office, costume shop, bathrooms, meters, ramp, patio, patio, meson, bathrooms, boards, pantry, lift, kitchen, piano, meson, kitchen, isolated area, ramp, mount load, drying slats, psychiatric nursery dining room, deposit, showers, just wait, be dining room, kitchen, bathrooms, closed patio, laundry, solarium, office, green area, bedroom, laundry yard, deposit, semi-covered clothesline, greenhouse, bathroom, calle vasquez, street of August, street lira, vehicular income, corridor corridor, playroom tv, bathrooms, bedrooms, office, washers, showers, bedrooms, be elderly, machine room
Raw text data extracted from CAD file:
| Language | N/A |
| Drawing Type | Full Project |
| Category | Police, Fire & Ambulance |
| Additional Screenshots |
 |
| File Type | dwg |
| Materials | Glass |
| Measurement Units | |
| Footprint Area | |
| Building Features | Deck / Patio |
| Tags | autocad, central police, division, DWG, expansion, feuerwehr hauptquartier, final, fire department headquarters, force, full, gefängnis, office, offices, police, police station, polizei, poste d, prison, Project, remodeling, Station, substation, umspannwerke, zentrale polizei |

