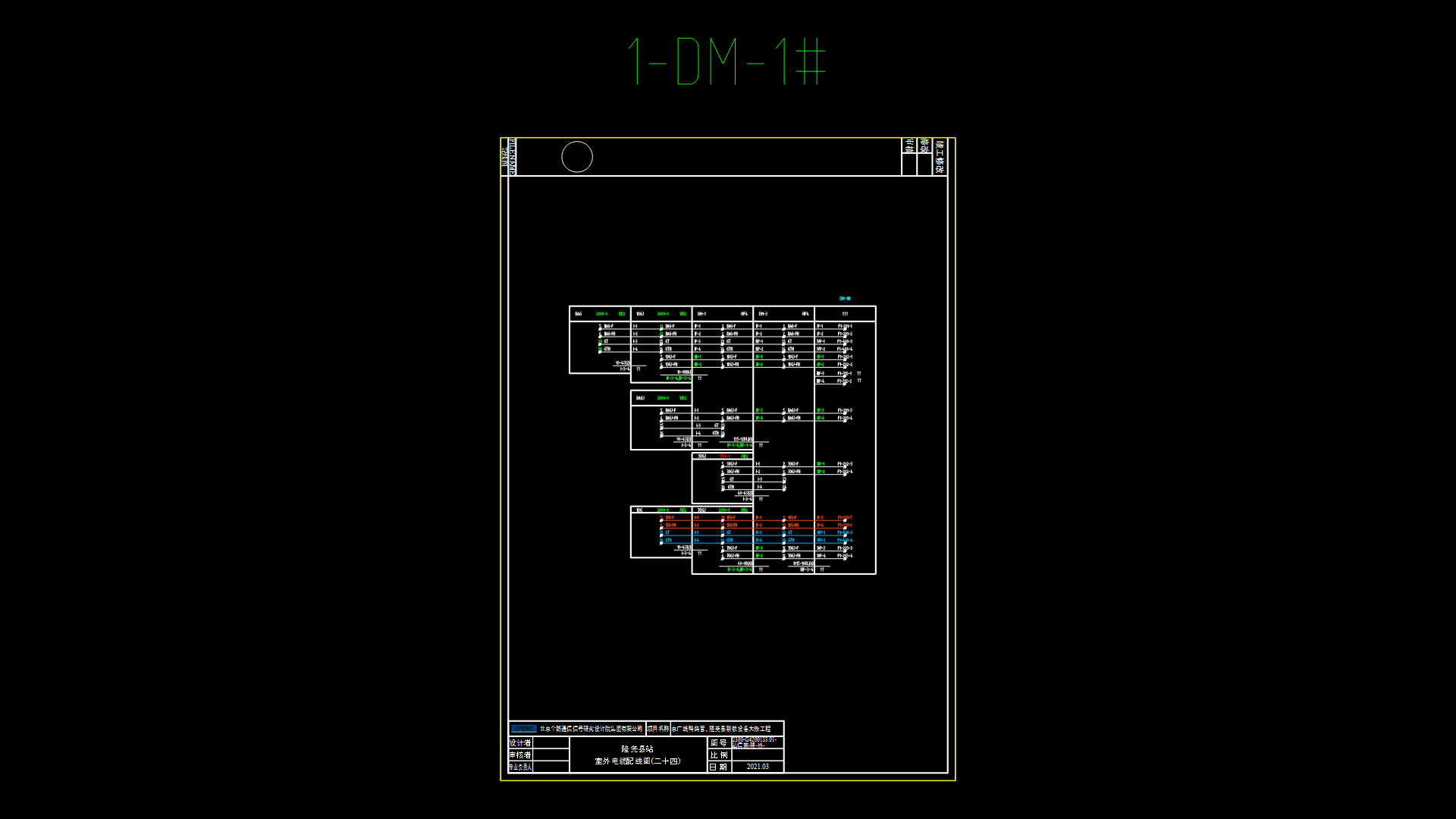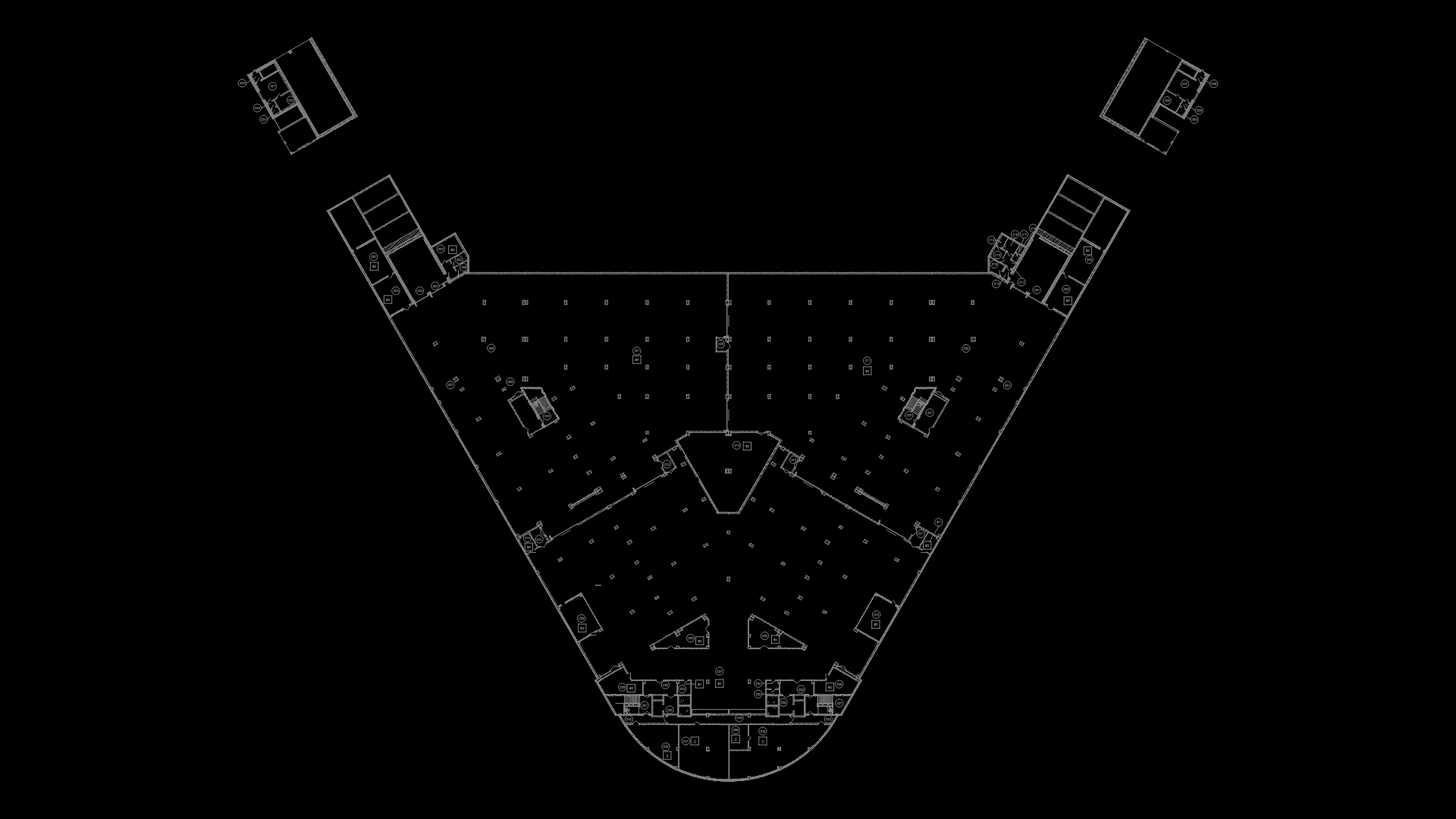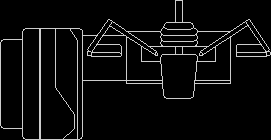Dock Project DWG Full Project for AutoCAD
ADVERTISEMENT
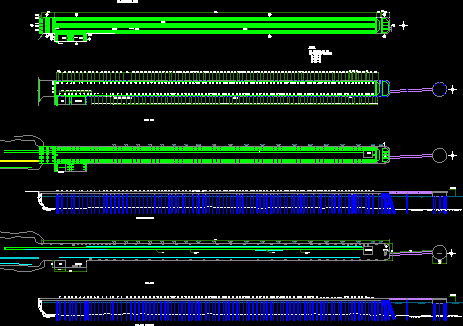
ADVERTISEMENT
Dock Project – Plants – Sections – Elevations
Drawing labels, details, and other text information extracted from the CAD file (Translated from Spanish):
this plan is not valid unless the last revision is signed by hand, no. drawing, reference drawing, revision, no., drawn by, rev.:, approved by, revised by, date, apr .:, dis .:: esc.:, cc., job, eq., plane no. , revision, no. Image of: fold, file :, dib.:, contract no., cont-, rev., dib. not to scale, warning, m.quevedo s., j.alvarez a., indicated, shpsaa, water level, pier-east elevation, cassette, dolphin, edification, pier west elevation, dolphin plan, pier north elevation, start impact absorbers, start pier, pier-plan, pier structural plan, pumps room, piles plan, ss.ee, stffener, sumitomo impact absorb
Raw text data extracted from CAD file:
| Language | Spanish |
| Drawing Type | Full Project |
| Category | Transportation & Parking |
| Additional Screenshots |
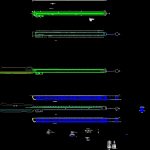 |
| File Type | dwg |
| Materials | Steel, Wood, Other |
| Measurement Units | Metric |
| Footprint Area | |
| Building Features | |
| Tags | autocad, doca, dock, DWG, elevations, full, hafen, kai, plants, port, porto de cais, Project, quai, seaport, sections, wharf |
