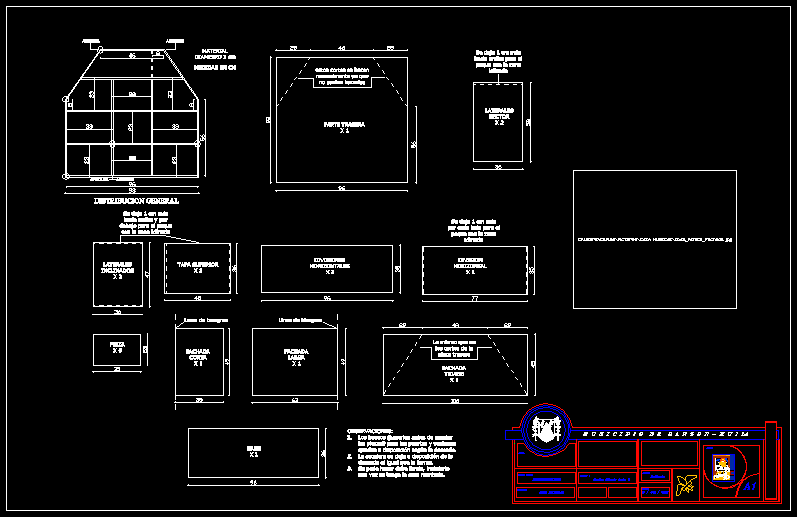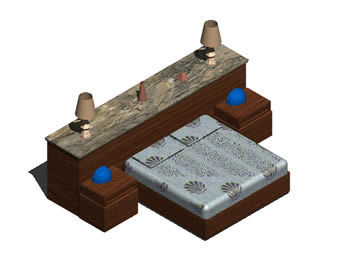Doll House DWG Detail for AutoCAD
ADVERTISEMENT

ADVERTISEMENT
Building details miniature doll house exploded and measures.
Drawing labels, details, and other text information extracted from the CAD file (Translated from Spanish):
cag, autocad, opening, general distribution, these cuts are made manually since they do not usually make them, measures in cm, line of hinges, the same as in the cuts of the rear piece, municipiodegarzon – hui la, architectural, house dolls, area :, project:, type of plans:, Carlos Alberto Avila G., elaborated:, scale:, date:, indicated, drawing:
Raw text data extracted from CAD file:
| Language | Spanish |
| Drawing Type | Detail |
| Category | Furniture & Appliances |
| Additional Screenshots |
 |
| File Type | dwg |
| Materials | Other |
| Measurement Units | Metric |
| Footprint Area | |
| Building Features | |
| Tags | autocad, billiards, building, CHESS, DETAIL, details, DWG, exploded, furniture, games, house, Measures, möbel |








