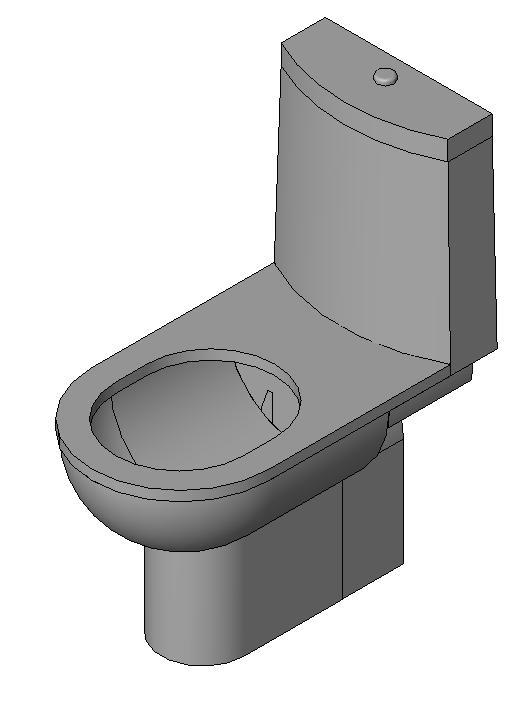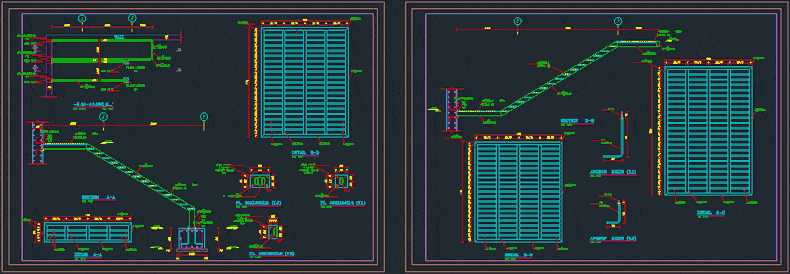Domiciliary Connection Of Water And Drain DWG Detail for AutoCAD

Detailed planes with respectives elevations and scales
Drawing labels, details, and other text information extracted from the CAD file (Translated from Spanish):
M.m., Mm., M.m., M.m., M.m., M.m., Comes from well, At m.m., Mm., M.m., M.s.n.m., M.m., Mm, M.m., M.s.n.m., anchorage, elbow, Welded anchor flange, Suction basket, Concrete data, Valv. Floater, Electric pump, tee, Yeah bb, Valv. gate, flowmeter, reduction, Valv. relief, Valv. Check, Union dresser, Valv. of air, pressure gauge, Hydraulic conditions, Proy. beam, M.m., Proy. Removable slab roof, Niche box, Polished cement floor, Mm, transition, M.m., Power pipe, transition, unity, quantity, description, unity, unity, unity, unity, unity, unity, unity, unity, unity, unity, unity, unity, Pumping booth, unity, Polished cement floor, N.p.t. M.s.n.m., Pumping booth, tank, Qtotal, Of pumps equipment, Pot hp, Hdt mts., To the, To the, reservation, Qtotal, Pot hp, Hdt mts., Of pumps equipment, reservation, To the future public collector, S.v., N.v., bath, Polished cement rubbed, Perimeter sidewalk, Proy. Pastry brick, Proy. ceiling, C.t. M.s.n.m., Seismic joint, Proy. Pastry brick, M.s.n.m., Proy. Lightened roof, Cto. Guardian, Power line, Level of sidewalk, Polished cement rubbed, N.v. M.s.n.m., box of, Overflow, Mailbox of, inspection, Perimeter sidewalk, Accessory box, Proy. Pastry brick, M.s.n.m., Proy. Lightened roof, opening, Grille, slab, Removable, transition, C., N.m.a. M.s.n.m., N.v., N.t. M.s.n.m., cat stair, N.v. M.s.n.m., Pastry brick, clay, Niv M.s.n.m., N.t. M.s.n.m., face side, Brick wall, Perimeter fence, Bruna, Polished cement floor, Rubbed, Majolica, White color, N.p.t. M.s.n.m., N.t. M.s.n.m., S.h., N.m.a. M.s.n.m., Niv M.s.n.m., Bruna, White color, Painted with latex, Tarragated wall, Perimeter fence, Removable slabs, face side, Brick wall, Brick pastry clay, Niv M.s.n.m., of thickness, Seismic joint, tank, M.s.n.m., N.m.a. M.s.n.m., Removable slabs, Pumping booth, tank, N.t. M.s.n.m., of thickness, Seismic joint, N.p.t. M.s.n.m., Polished cement floor, Perimeter fence, Brick pastry clay, M.s.n.m., face side, Brick wall, Niv M.s.n.m., N.v. M.s.n.m., inspection, Mailbox of, cat stair, N.t. M.s.n.m., To the reservoir of pachacutec, To the window reservoir, cut, scale:, cut, scale:, plant, scale:, cut, Accessories box
Raw text data extracted from CAD file:
| Language | Spanish |
| Drawing Type | Detail |
| Category | Water Sewage & Electricity Infrastructure |
| Additional Screenshots |
 |
| File Type | dwg |
| Materials | Concrete |
| Measurement Units | |
| Footprint Area | |
| Building Features | Car Parking Lot |
| Tags | autocad, connection, DETAIL, detailed, distribution, domiciliary, drain, DWG, elevations, fornecimento de água, kläranlage, l'approvisionnement en eau, PLANES, scales, supply, treatment plant, wasserversorgung, water |








