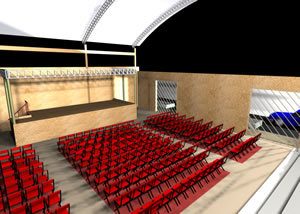Dominican Convents DWG Block for AutoCAD

Dominican Convents – Century XVI
Drawing labels, details, and other text information extracted from the CAD file (Translated from Spanish):
north, – grid of contemporary smithy., – accumulation of land, walls, reinforced concrete, roof, lime – fine finished sand., – wrought iron cross., – walls, glued with lime-sand, lime-sand. , – dome, – galvanized structural sheet, – window of blacksmith shop and contemporary glasswork, – wooden door set in contemporary factory., – wooden door inlaid, – cornices forged with red partition baked and flattened with cement-lime-sand mixture, cornices forged with red partition baked and flattened with cement-lime-sand mixture, – adobe wall, – concrete cupulín, – enclosure with wooden beam., dimension :, macrolocalization, to san mateo mixtepec, municipal palace, mixtepec, a san miguel, santa cruz, zimatlan, de alvarez, santa ana, tlapacoyan, santa, gertrudiz, a oaxaca, san bartolo, coyotepec, a trapiche, a san bernardo mixtepec, san mateo, the trapiche, a sola de vega, san bernardo , scale :, date :, microlocation, particular case: conventual set of santa cruz mixtepec, zimatlan, oaxaca., plan :, patio, unknown use, cloister, processional corridor, porter, portal of pilgrims, cistern, galvanized sheet roof, asbestos sheet roof, facade west, – processional hornacina made with red-fired partition, with traces of lime-sand plaster and layers of lime paint. – wooden enclosure, cooked and concrete structure., lifting of materials, – ladder of blacksmithing contemporary, meters, access, location, sotocoro, nave, presbytery, anteacristia, chapter house, staircase, refectory, room profundis, module bathrooms, b – b ‘cut, sand – lime, – concrete walls, sand., – cover, – red brick wall, – blacksmithing and contemporary glasswork, red brick wall with glue, sand – lime mixture, with lime-sand mixture, glued with cement-lime-sand mixture, – smithy and factory glassware, contemporary., – reinforced concrete castles., – sewage made with boiled red partition glued with lime-sand mixture – vestige of flattening, – rubble filler, earth stone and vegetation, – flattened cement-lime-sand mixture, plane no .:, speaker :, south facade, supports, symbology, floor, roof and mezzanine, lopez bravo enrique
Raw text data extracted from CAD file:
| Language | Spanish |
| Drawing Type | Block |
| Category | Religious Buildings & Temples |
| Additional Screenshots |
 |
| File Type | dwg |
| Materials | Concrete, Glass, Wood, Other |
| Measurement Units | Metric |
| Footprint Area | |
| Building Features | Deck / Patio |
| Tags | autocad, block, cathedral, century, Chapel, church, dominican, DWG, église, igreja, kathedrale, kirche, la cathédrale, mosque, temple |







