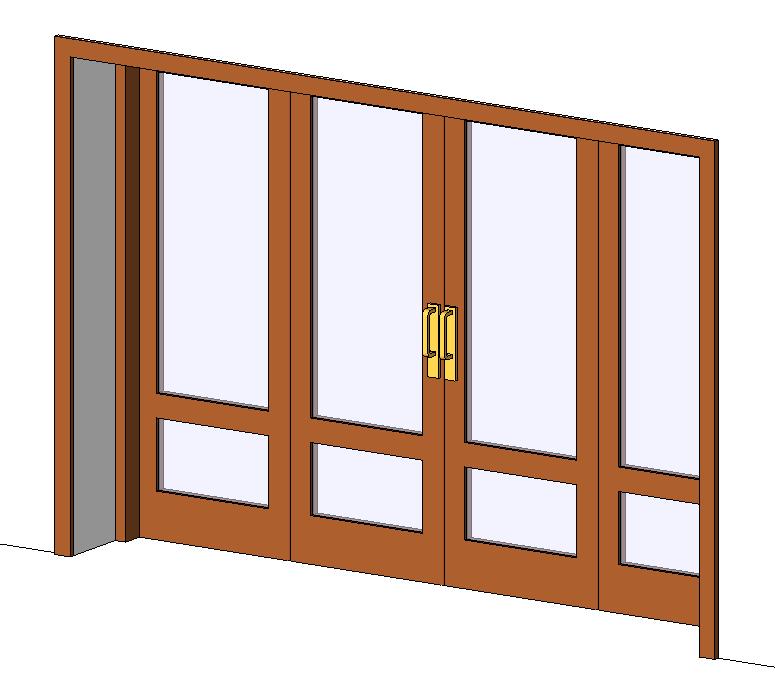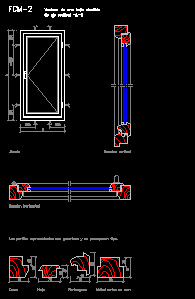Choose Your Desired Option(s)
×ADVERTISEMENT

ADVERTISEMENT
Door Balcony – 3D – 4 Sheets – with glass panels
| Language | English |
| Drawing Type | Model |
| Category | Doors & Windows |
| Additional Screenshots | |
| File Type | dwg |
| Materials | Glass |
| Measurement Units | Metric |
| Footprint Area | |
| Building Features | |
| Tags | autocad, balcony, d, door, DWG, glass, model, panels, sheets |








