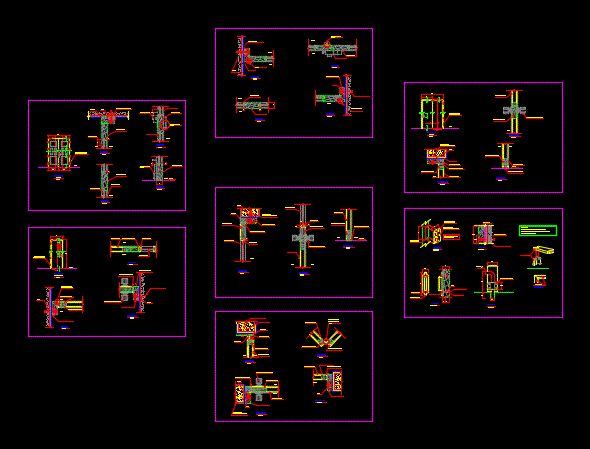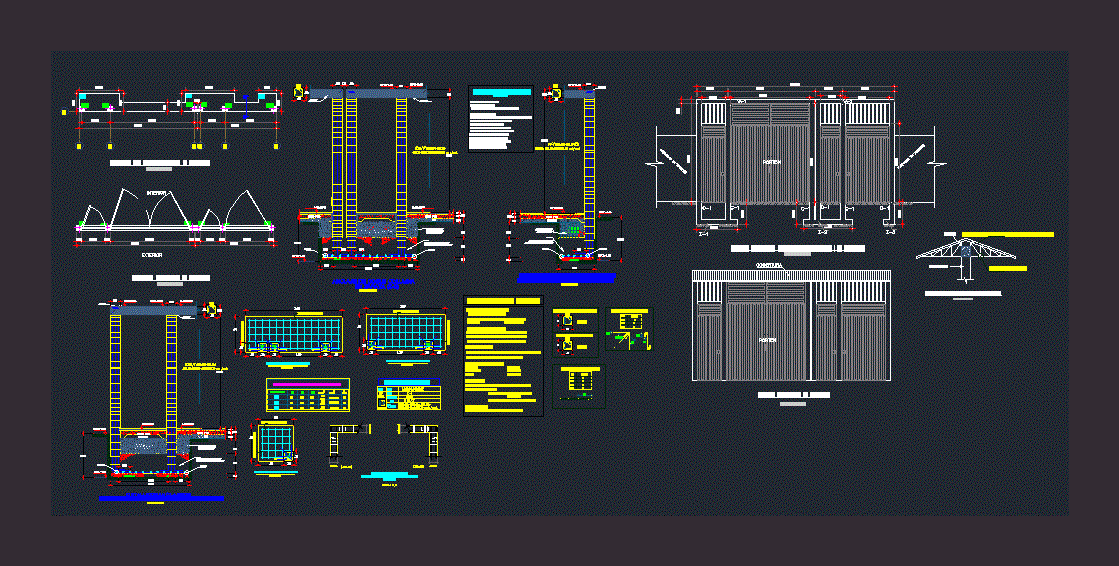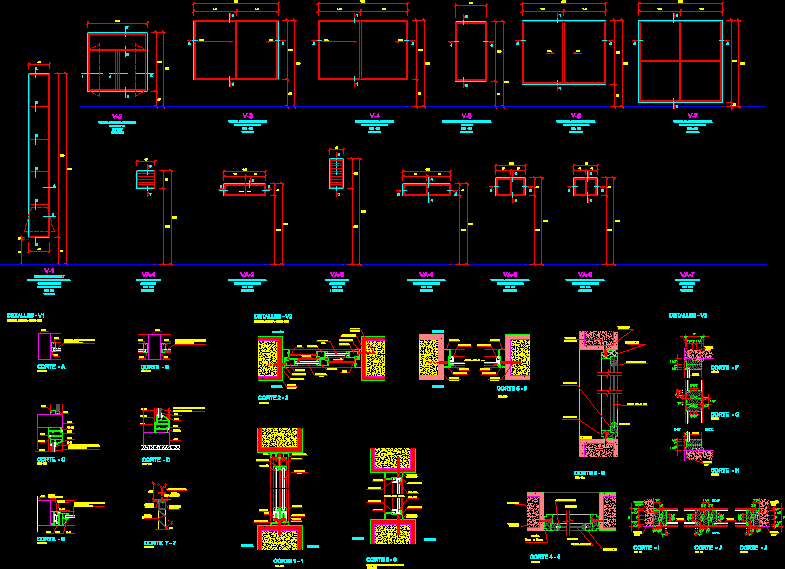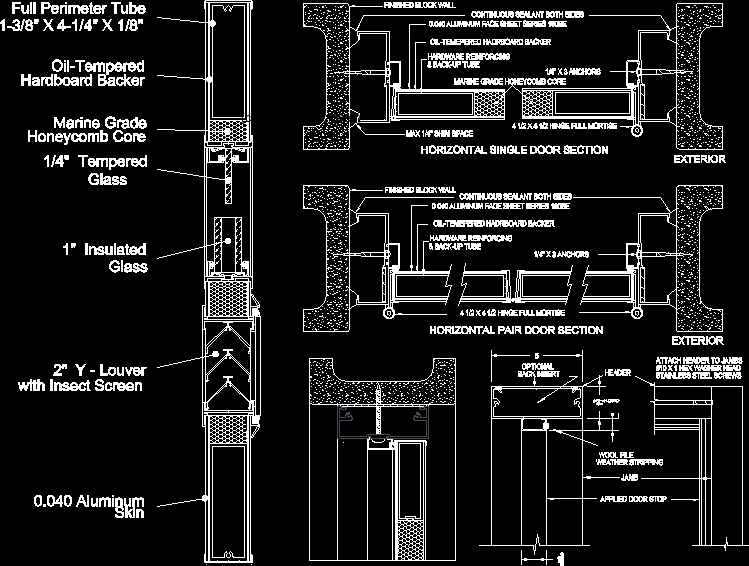Door Detail DWG Detail for AutoCAD
ADVERTISEMENT

ADVERTISEMENT
Details – specification – sizing – Construction cuts
Drawing labels, details, and other text information extracted from the CAD file (Translated from Spanish):
interior, specifications, paneling, flat head screw, equal door recess, hinge thickness, note:, must not be loose, hinges must enter under pressure, drilling projection, nut, steel nasturtium hinge, wooden frame , exterior, plywood, foldable, knob of type forte or similar, wooden dowel with, scheme of union typical tongue and groove-drawer spike, door frames, elevation, lock overlap, wooden jonquil, overlay handle
Raw text data extracted from CAD file:
| Language | Spanish |
| Drawing Type | Detail |
| Category | Doors & Windows |
| Additional Screenshots |
 |
| File Type | dwg |
| Materials | Steel, Wood, Other |
| Measurement Units | Metric |
| Footprint Area | |
| Building Features | |
| Tags | autocad, construction, cuts, DETAIL, details, door, DWG, sizing, specification |








