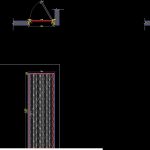Door Detail DWG Plan for AutoCAD

Plan details a tambour door of wood and plywood. measures and specifications.
Drawing labels, details, and other text information extracted from the CAD file (Translated from Spanish):
perimetral reimmet of, door frame made of pine wood varnished in color mahogany color finished in glossy transparent nitrocellulose lacquer, door made of pine wood frame lined in color varnished mahogany tripe finished in glossy transparent nitrocellulose lacquer, lock-in-door placement includes only the, Odor to drag on floor of free, door remolding made of pine wood in mahogany color of finished in glossy transparent nitrocellulose varnish, door frame made of pine wood in color mahogany finished in glossy transparent nitrocellulose varnish, nozzle made of natural pine wood of nailing in finished edge in mahogany color of the finished in nitrocellulose varnish transp. sparkly, door fronts in triplay natural wood of color mahogany finished in clear transparent varnish.
Raw text data extracted from CAD file:
| Language | Spanish |
| Drawing Type | Plan |
| Category | Construction Details & Systems |
| Additional Screenshots |
 |
| File Type | dwg |
| Materials | Wood |
| Measurement Units | |
| Footprint Area | |
| Building Features | Garden / Park |
| Tags | autocad, DETAIL, details, détails de construction en bois, door, doors, DWG, holz tür, holzbau details, joinery, Measures, plan, plywood, specifications, Wood, wood construction details, wooden door, wooden house |








